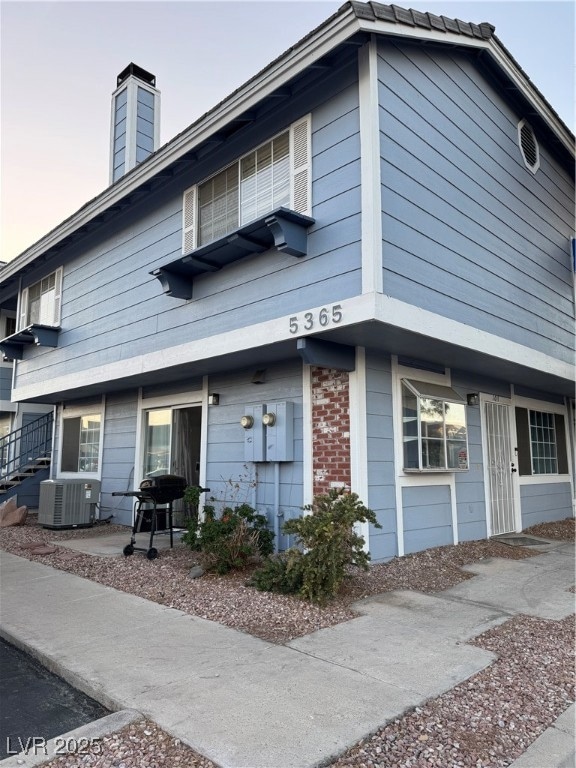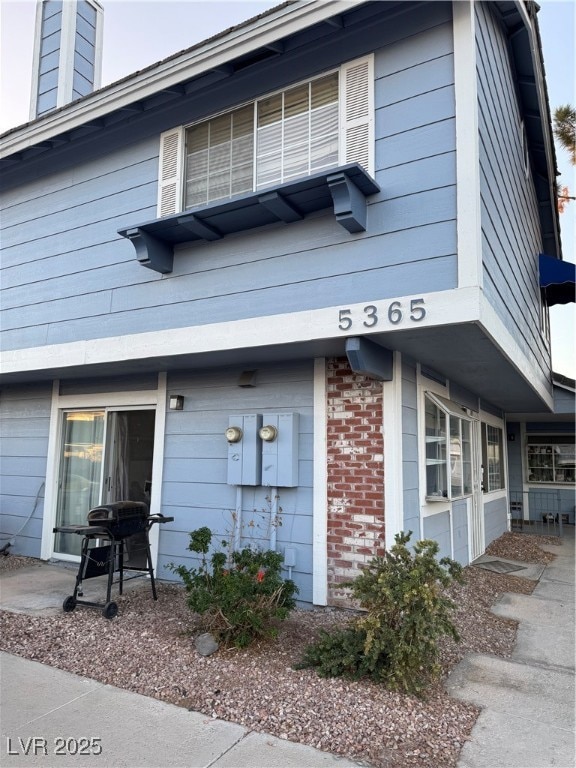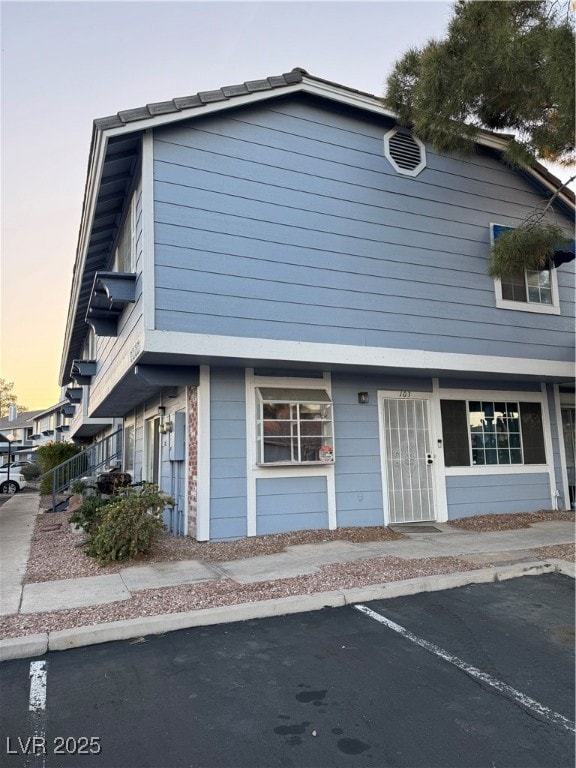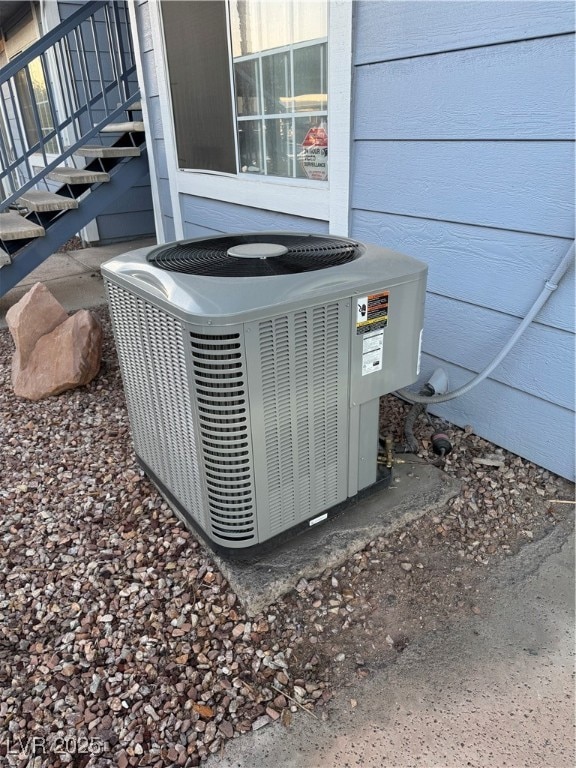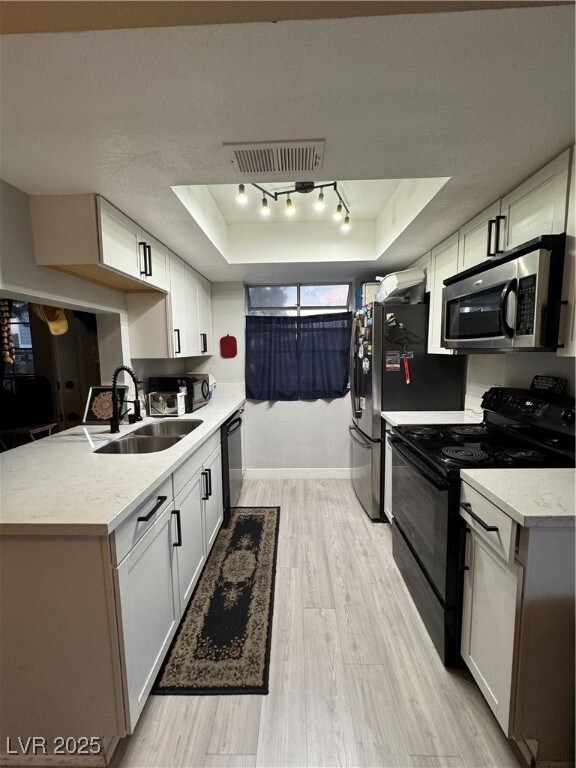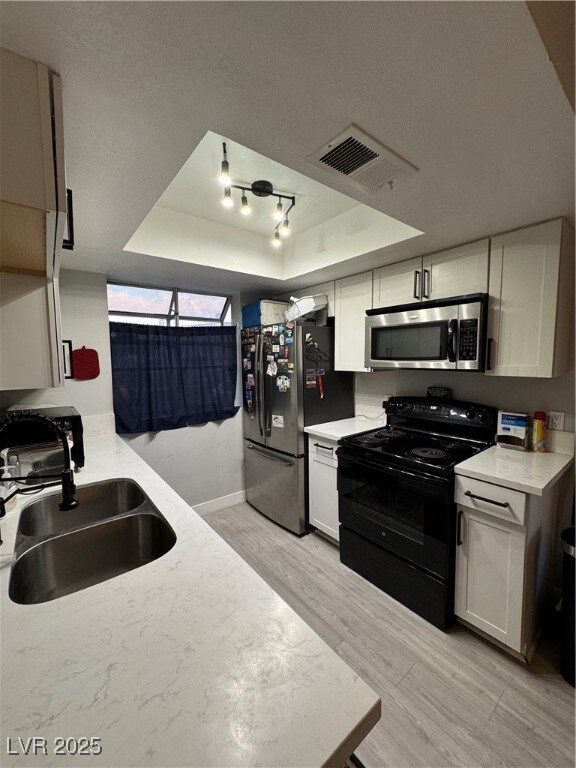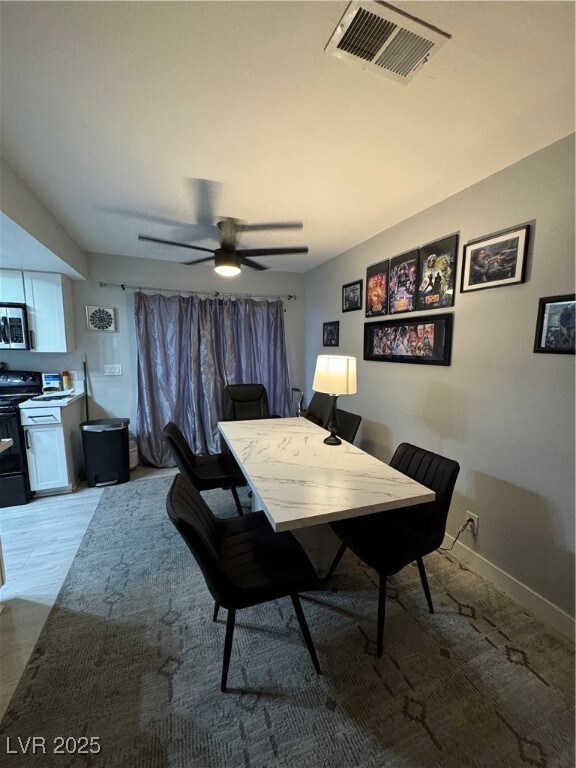5365 Shake Ct Unit 103 Las Vegas, NV 89122
Estimated payment $1,131/month
Highlights
- Gated Community
- Community Pool
- Patio
- Main Floor Primary Bedroom
- Tennis Courts
- Laundry Room
About This Home
This beautifully updated 1-bed, 1-bath condo is move-in ready! Featuring sleek quartz countertops, brand-new white cabinets, and stainless steel appliances, the modern kitchen shines with style and functionality. Enjoy the comfort of recently replaced A/C and HVAC, updated bathroom fixtures, and stylish laminate flooring throughout. Conveniently located near I-95, Costco, and a variety of shopping and dining options, with easy access to the airport and the vibrant Las Vegas Strip. Don’t miss out on this incredible opportunity,schedule a tour today!
Listing Agent
Platinum Real Estate Prof Brokerage Phone: (510) 717-2351 License #S.0178920 Listed on: 10/08/2025
Property Details
Home Type
- Condominium
Est. Annual Taxes
- $363
Year Built
- Built in 1988
Lot Details
- East Facing Home
- Landscaped
HOA Fees
- $270 Monthly HOA Fees
Home Design
- Flat Roof Shape
Interior Spaces
- 724 Sq Ft Home
- 2-Story Property
- Ceiling Fan
- Drapes & Rods
Kitchen
- Electric Range
- Microwave
- Disposal
Flooring
- Carpet
- Laminate
Bedrooms and Bathrooms
- 1 Primary Bedroom on Main
- Main Floor Bedroom
- 1 Full Bathroom
Laundry
- Laundry Room
- Laundry on main level
- Dryer
- Washer
Parking
- 1 Detached Carport Space
- Guest Parking
- Assigned Parking
Outdoor Features
- Patio
Schools
- Whitney Elementary School
- Cortney Francis Middle School
- Basic Academy High School
Utilities
- Central Heating and Cooling System
- Underground Utilities
Community Details
Overview
- Association fees include management, ground maintenance, sewer, water
- Duck Creek Village Association, Phone Number (702) 362-6262
- Duck Creek Village Amd Subdivision
- The community has rules related to covenants, conditions, and restrictions
Recreation
- Tennis Courts
- Community Pool
Security
- Gated Community
Map
Home Values in the Area
Average Home Value in this Area
Tax History
| Year | Tax Paid | Tax Assessment Tax Assessment Total Assessment is a certain percentage of the fair market value that is determined by local assessors to be the total taxable value of land and additions on the property. | Land | Improvement |
|---|---|---|---|---|
| 2025 | $363 | $25,995 | $11,900 | $14,095 |
| 2024 | $337 | $25,995 | $11,900 | $14,095 |
| 2023 | $337 | $29,654 | $16,450 | $13,204 |
| 2022 | $312 | $25,655 | $13,300 | $12,355 |
| 2021 | $289 | $22,903 | $10,850 | $12,053 |
| 2020 | $266 | $23,260 | $11,200 | $12,060 |
| 2019 | $249 | $18,596 | $6,650 | $11,946 |
| 2018 | $237 | $16,296 | $4,550 | $11,746 |
| 2017 | $468 | $15,968 | $3,850 | $12,118 |
| 2016 | $224 | $13,725 | $3,500 | $10,225 |
| 2015 | $222 | $10,680 | $2,100 | $8,580 |
| 2014 | $215 | $7,758 | $2,625 | $5,133 |
Property History
| Date | Event | Price | List to Sale | Price per Sq Ft | Prior Sale |
|---|---|---|---|---|---|
| 10/08/2025 10/08/25 | For Sale | $157,900 | +1.9% | $218 / Sq Ft | |
| 02/24/2023 02/24/23 | Sold | $155,000 | +3.3% | $214 / Sq Ft | View Prior Sale |
| 12/16/2022 12/16/22 | For Sale | $150,000 | +29.3% | $207 / Sq Ft | |
| 02/24/2021 02/24/21 | Sold | $116,000 | -3.3% | $160 / Sq Ft | View Prior Sale |
| 01/25/2021 01/25/21 | Pending | -- | -- | -- | |
| 12/17/2020 12/17/20 | For Sale | $120,000 | +66.7% | $166 / Sq Ft | |
| 11/10/2020 11/10/20 | Sold | $72,000 | -11.1% | $99 / Sq Ft | View Prior Sale |
| 10/19/2020 10/19/20 | For Sale | $81,000 | +72.3% | $112 / Sq Ft | |
| 11/13/2015 11/13/15 | Sold | $47,000 | -6.0% | $65 / Sq Ft | View Prior Sale |
| 10/14/2015 10/14/15 | Pending | -- | -- | -- | |
| 09/22/2015 09/22/15 | For Sale | $49,999 | -- | $69 / Sq Ft |
Purchase History
| Date | Type | Sale Price | Title Company |
|---|---|---|---|
| Bargain Sale Deed | $155,000 | Equity Title | |
| Bargain Sale Deed | $116,000 | Ticor Title Green Valley | |
| Bargain Sale Deed | $72,000 | Chicago Title Las Vegas | |
| Bargain Sale Deed | $47,000 | Wfg National Title Co | |
| Bargain Sale Deed | $19,500 | Servicelink Irvine | |
| Trustee Deed | $99,238 | Accommodation | |
| Bargain Sale Deed | $115,000 | Chicago Title | |
| Interfamily Deed Transfer | -- | Chicago Title | |
| Bargain Sale Deed | $83,000 | Fidelity National Title |
Mortgage History
| Date | Status | Loan Amount | Loan Type |
|---|---|---|---|
| Open | $152,192 | FHA | |
| Previous Owner | $91,200 | New Conventional | |
| Previous Owner | $115,000 | Unknown | |
| Previous Owner | $63,000 | Balloon | |
| Closed | $20,000 | No Value Available |
Source: Las Vegas REALTORS®
MLS Number: 2725833
APN: 161-27-310-033
- 5385 Shake Ct Unit 203
- 5795 Medallion Dr Unit 202
- 5360 Angler Cir Unit 101
- 5375 Angler Cir Unit 101
- 5340 Rod Ct Unit 202
- 5365 Angler Cir Unit 101
- 5831 Medallion Dr Unit 101
- 5831 Medallion Dr Unit 103
- 5330 Silvermist Ct Unit 104
- 5419 Centurion Ct Unit 203
- 5355 Angler Cir Unit 202
- 5330 Rod Ct Unit 102
- 5841 Medallion Dr Unit 102
- 5320 Duralite St Unit 104
- 6019 Clark St
- 5861 Medallion Dr Unit 202
- 5796 Ambassador Ave Unit 202
- 5310 Portavilla Ct Unit 102
- 5890 Medallion Dr Unit 103
- 5751 E Hacienda Ave Unit 243
- 6170 Boulder Hwy
- 5750 Boulder Hwy
- 6226 Port Astoria Ct
- 5130 Clatsop St
- 6275 Boulder Hwy
- 4948 Quest Tribe St
- 5240 Denning St
- 5053 Sagelyn St
- 6184 Pink Cosmos Ave
- 6425 Kellyville Dr
- 5316 Tipper Ave
- 5842 Crumbling Ridge St
- 5409 Northridge Ln
- 5600 Boulder Hwy
- 5297 Tipper Ave
- 6496 Chettle House Ln
- 6462 Abbey Door Ct
- 5600 E Russell Rd
- 6510 Abbey Door Ct
- 4811 Carefree Dr
