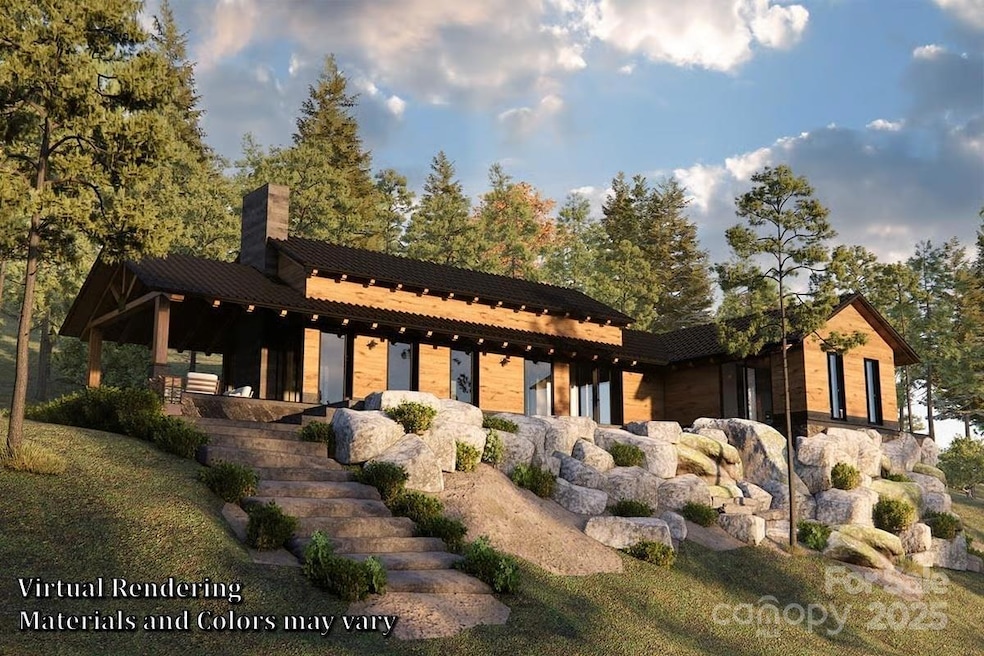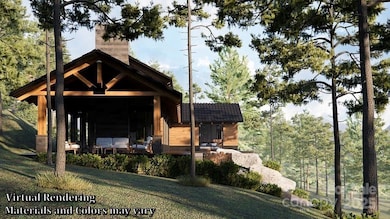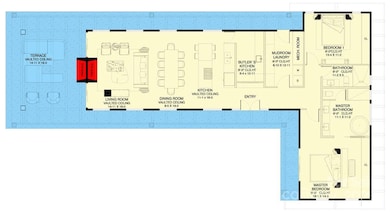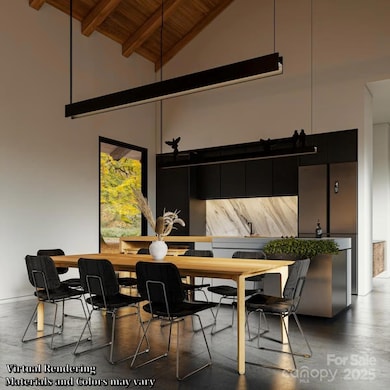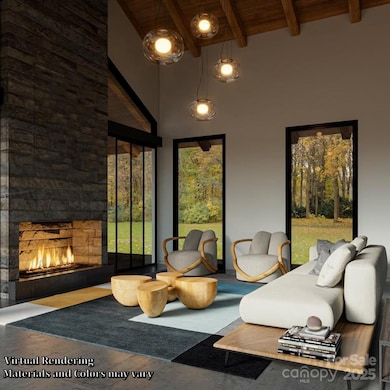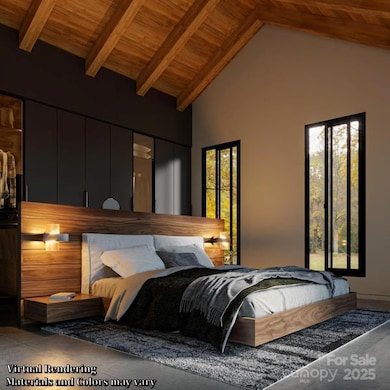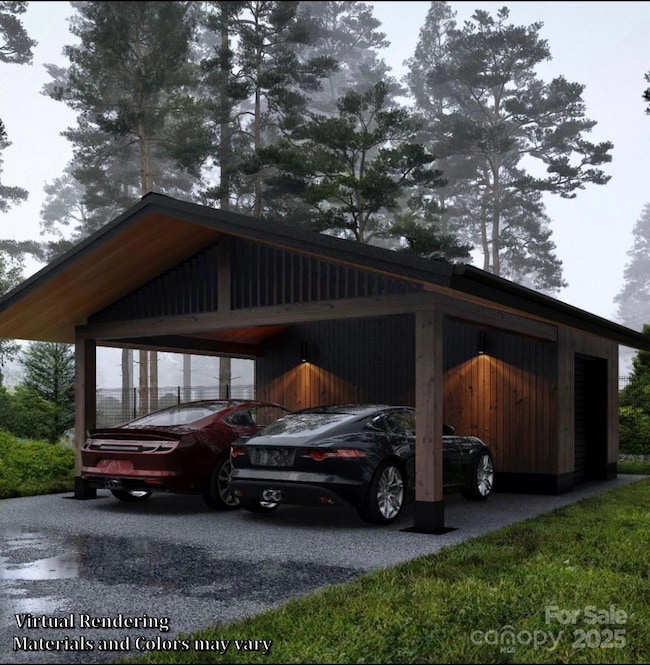5366 Low Country Rd Unit 822 Lenoir, NC 28645
Estimated payment $4,563/month
Highlights
- Building Helipad
- Fitness Center
- Gated Community
- Community Stables
- New Construction
- Clubhouse
About This Home
This thoughtfully crafted home design brings together modern comforts and classic craftsmanship. With vaulted ceilings, a striking two-way fireplace, and a wraparound porch, it invites cozy gathering spaces and panoramic views of your hardwood forest. Enjoy the balance of a compact footprint (1,709 sqft.) with purposeful covered outdoor living area(1020 sqft.) and a covered parking area with extra storage space for your outdoor games and activities. Function-packed with a mudroom, butler pantry, and flexible layout — it's efficient and entertaining-ready. Located in the heart of The Coves Mountain River Club, a private, amenity-rich mountain community in Western North Carolina. The property highlights a close proximity to the community lodge, with pool, fitness area, billiards, ping pong, and foosball tables and a ton of community gatherings. Set on beautiful 2.7 wooded acres offering privacy, mature trees, a natural spring fed creek, all in a serene mountain setting. Ideal for nature lovers and those seeking a tranquil retreat.
Listing Agent
Arrow Realty and Land Development Brokerage Email: derek@thecovesnc.com License #304918 Listed on: 09/03/2025
Co-Listing Agent
Arrow Realty and Land Development Brokerage Email: derek@thecovesnc.com License #239995
Home Details
Home Type
- Single Family
Year Built
- New Construction
Lot Details
- Lot Has A Rolling Slope
- Wooded Lot
- Property is zoned PUD
HOA Fees
- $236 Monthly HOA Fees
Home Design
- Home is estimated to be completed on 8/28/26
- Contemporary Architecture
- Post and Beam
- Ranch Style House
- Arts and Crafts Architecture
- Modern Architecture
- Cabin
- Architectural Shingle Roof
- Aluminum Roof
- Stone Siding
Interior Spaces
- 1,709 Sq Ft Home
- Vaulted Ceiling
- Mud Room
- Living Room with Fireplace
- Crawl Space
- Laundry in Mud Room
Kitchen
- Electric Range
- Range Hood
- ENERGY STAR Qualified Refrigerator
- ENERGY STAR Qualified Dishwasher
Bedrooms and Bathrooms
- 2 Main Level Bedrooms
- 2 Full Bathrooms
Parking
- Garage
- 2 Detached Carport Spaces
Eco-Friendly Details
- ENERGY STAR/CFL/LED Lights
Outdoor Features
- Access to stream, creek or river
- Pond
- Fireplace in Patio
- Outdoor Fireplace
Utilities
- Electric Water Heater
- Septic Tank
- Fiber Optics Available
Listing and Financial Details
- Assessor Parcel Number 04 7 3822
Community Details
Overview
- Built by Noble Builders
- The Coves Mountain River Club Subdivision
- Mandatory home owners association
Amenities
- Picnic Area
- Building Helipad
- Clubhouse
Recreation
- Sport Court
- Indoor Game Court
- Recreation Facilities
- Fitness Center
- Community Pool
- Putting Green
- Dog Park
- Community Stables
- Trails
Security
- Gated Community
Map
Home Values in the Area
Average Home Value in this Area
Property History
| Date | Event | Price | List to Sale | Price per Sq Ft | Prior Sale |
|---|---|---|---|---|---|
| 11/11/2025 11/11/25 | Pending | -- | -- | -- | |
| 09/05/2025 09/05/25 | Price Changed | $690,000 | 0.0% | $404 / Sq Ft | |
| 09/04/2025 09/04/25 | Price Changed | $689,900 | -11.6% | $404 / Sq Ft | |
| 09/03/2025 09/03/25 | For Sale | $780,000 | +1542.1% | $456 / Sq Ft | |
| 02/18/2025 02/18/25 | Sold | $47,500 | -13.5% | -- | View Prior Sale |
| 09/10/2024 09/10/24 | For Sale | $54,900 | +15.6% | -- | |
| 09/06/2024 09/06/24 | Off Market | $47,500 | -- | -- | |
| 09/08/2023 09/08/23 | For Sale | $54,900 | -- | -- |
Source: Canopy MLS (Canopy Realtor® Association)
MLS Number: 4298190
- 5684 Low Country Rd
- 00 Low Country Rd Unit 909
- 1555 Royal Ln
- 0 Low Country Rd Unit 22131249
- Lot 838B Whispering Hills Ln
- 54.2 acres, Lot 837 High Valley Way Unit 837
- 54.2 acres, Lot 837 High Valley Way
- 2.53 acres, Lot 602 Low Valley Way
- 1.17 Acres 4805 Low Valley Way Unit Lot 956
- 1.85 Acres, Lot 925 High Valley Way Unit Lot 925
- 1.85 Acres, Lot 925 High Valley Way
- 5360 Low Country Rd
- 6022 Low Country Rd
- 2.66 acres, Lot 903 High Valley Way Unit 903
- 6033 Low Country Rd
- 1895 Cypress Trail
- 1.55 acres Lot 940 Low Valley Way Unit 940
- 1079 Round Rock Rd
- 2.78 acres, Lot 84 Round Rock Rd Unit Lot 84
- 1387 River Club Ridge
