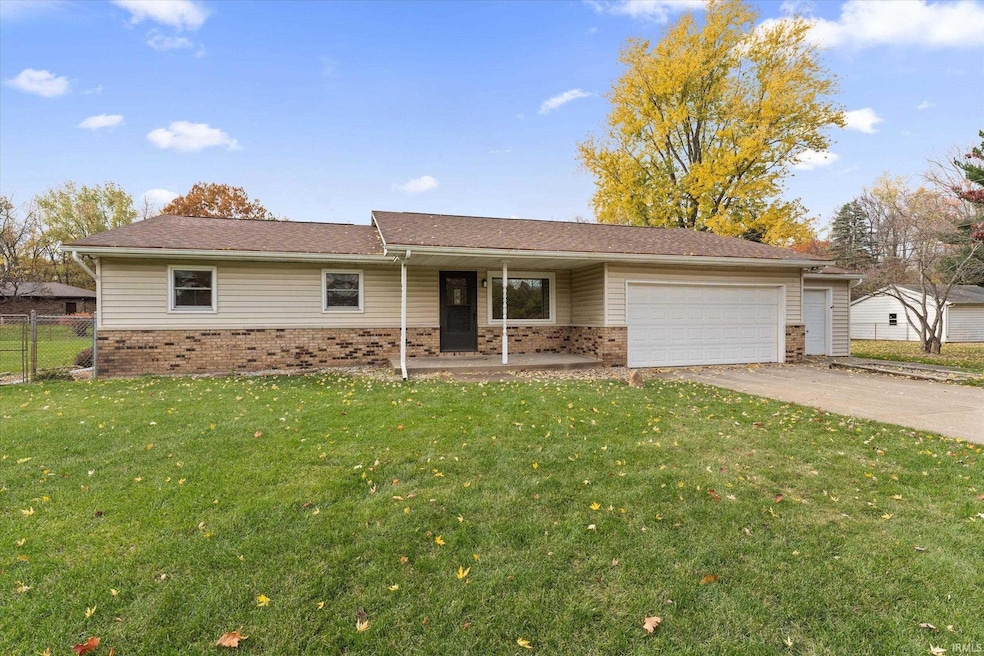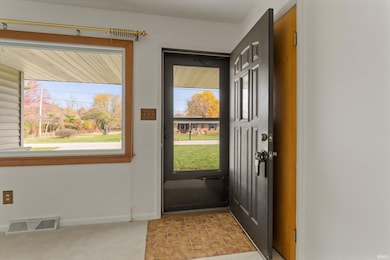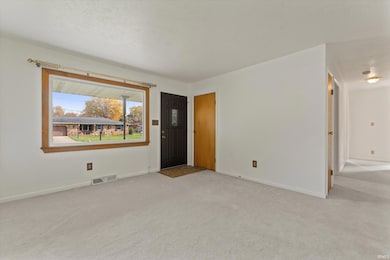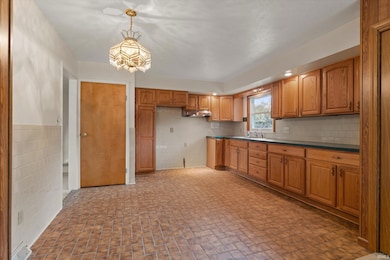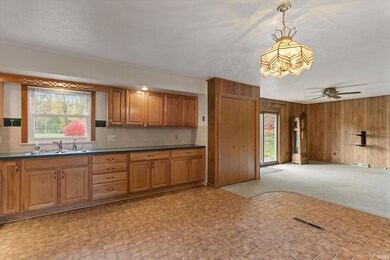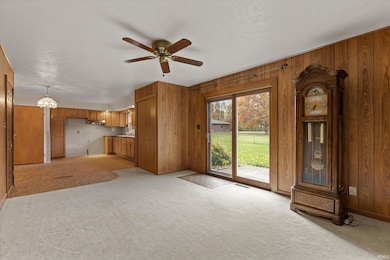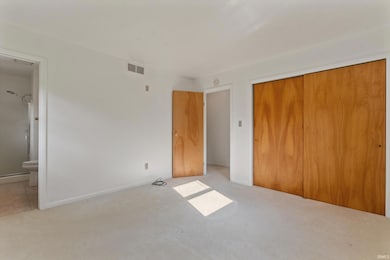53667 Elmhurst St South Bend, IN 46637
Estimated payment $1,707/month
Highlights
- Primary Bedroom Suite
- Workshop
- 2 Car Attached Garage
- Ranch Style House
- Utility Room in Garage
- Eat-In Kitchen
About This Home
Welcome home to: 53667 Elmhurst St.! SO CLOSE TO NOTRE DAME YOU CAN HEAR THE ROARS! Charming Move-In Ready Ranch! Tucked away on a quiet, private street just minutes from Notre Dame, this beautifully maintained ranch home offers comfort, space, and peace of mind. Inside, you’ll find a bright living room and a cozy family room perfect for relaxing or entertaining. The eat-in kitchen provides plenty of space for everyday meals and gatherings. The primary bedroom features its own en suite bath with walk-in shower, while two additional bedrooms share a full hall bathroom. Recent updates include a new furnace and central air (2019), roof (2017), and a whole-house generator for added convenience and reliability. Reverse Osmosis at the kitchen sink too! Basement is unfinished. There is a stackable washer & dryer in the kitchen and also a set in the basement. Outside, enjoy nearly a half-acre (.49 acre) FENCED YARD—ideal for pets, play, or gardening & IRRIGATION SYSTEM. Two-stall attached garage, plus and extra attached stall for a workshop or lawn equipment, plus there’s ample parking for guests! This is a beauty with great proximity to Notre Dame! This home has been lovingly cared for, spotless, and truly “clean as a whistle” ready for you to move right in and start making memories.
Listing Agent
Cressy & Everett - South Bend Brokerage Phone: 574-298-1428 Listed on: 11/06/2025

Open House Schedule
-
Sunday, November 23, 20252:00 to 4:00 pm11/23/2025 2:00:00 PM +00:0011/23/2025 4:00:00 PM +00:00Add to Calendar
Home Details
Home Type
- Single Family
Est. Annual Taxes
- $1,547
Year Built
- Built in 1975
Lot Details
- 0.49 Acre Lot
- Lot Dimensions are 180x115
- Rural Setting
- Property is Fully Fenced
- Chain Link Fence
- Level Lot
- Irrigation
Parking
- 2 Car Attached Garage
- Garage Door Opener
- Driveway
- Off-Street Parking
Home Design
- Ranch Style House
- Brick Exterior Construction
- Poured Concrete
- Shingle Roof
- Vinyl Construction Material
Interior Spaces
- Ceiling Fan
- Workshop
- Utility Room in Garage
Kitchen
- Eat-In Kitchen
- Gas Oven or Range
- Laminate Countertops
Flooring
- Carpet
- Ceramic Tile
Bedrooms and Bathrooms
- 3 Bedrooms
- Primary Bedroom Suite
- 2 Full Bathrooms
- Bathtub with Shower
- Separate Shower
Laundry
- Laundry on main level
- Washer and Gas Dryer Hookup
Partially Finished Basement
- Sump Pump
- Crawl Space
Outdoor Features
- Patio
Schools
- Darden Primary Center Elementary School
- Clay Middle School
- Clay High School
Utilities
- Forced Air Heating and Cooling System
- Heating System Uses Gas
- Whole House Permanent Generator
- Private Company Owned Well
- Well
- Septic System
Community Details
- Indian Village Subdivision
Listing and Financial Details
- Assessor Parcel Number 71-04-30-328-007.000-006
Map
Home Values in the Area
Average Home Value in this Area
Tax History
| Year | Tax Paid | Tax Assessment Tax Assessment Total Assessment is a certain percentage of the fair market value that is determined by local assessors to be the total taxable value of land and additions on the property. | Land | Improvement |
|---|---|---|---|---|
| 2024 | $1,519 | $189,400 | $92,600 | $96,800 |
| 2023 | $1,507 | $189,400 | $92,600 | $96,800 |
| 2022 | $1,745 | $189,400 | $92,600 | $96,800 |
| 2021 | $579 | $102,200 | $13,000 | $89,200 |
| 2020 | $692 | $109,000 | $13,000 | $96,000 |
| 2019 | $616 | $109,000 | $13,000 | $96,000 |
| 2018 | $639 | $110,300 | $13,000 | $97,300 |
| 2017 | $631 | $107,400 | $13,000 | $94,400 |
| 2016 | $672 | $108,600 | $13,000 | $95,600 |
| 2014 | $637 | $109,500 | $13,000 | $96,500 |
Property History
| Date | Event | Price | List to Sale | Price per Sq Ft |
|---|---|---|---|---|
| 11/09/2025 11/09/25 | Pending | -- | -- | -- |
| 11/06/2025 11/06/25 | For Sale | $300,000 | -- | $237 / Sq Ft |
Source: Indiana Regional MLS
MLS Number: 202545123
APN: 71-04-30-328-007.000-006
- 18476 Summer Wind Ln
- 53452 Spring Blossom Ct Unit S
- 53433 Spring Blossom Ct
- 53402 Spring Blossom Ct Unit Q
- 53362 Spring Blossom Ct Unit P
- 53172 Bracken Fern Dr
- 18167 Annettas Ct
- 53232 Summer Breeze Dr Unit A
- 53328 Summer Breeze Dr
- 53040 Summer Breeze Dr Unit F
- 53300 Summer Breeze Dr Unit C
- 53067 Arnold St
- 18597 Bracken Fern Ct
- 53420 Old Woodbridge Ct Unit 1
- 53287 Ironwood Rd
- 53068 Summer Breeze Dr Unit G
- 52882 Camellia Dr
- 54057 Terrace Ln
- 54150 N Ironwood Rd
- 53463 Old Woodbridge Ct Unit 6
