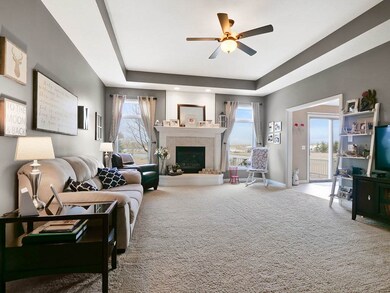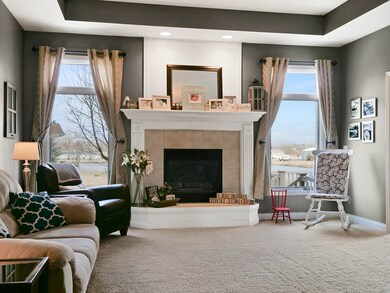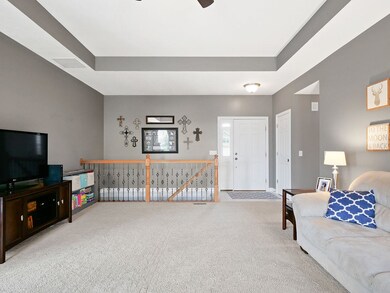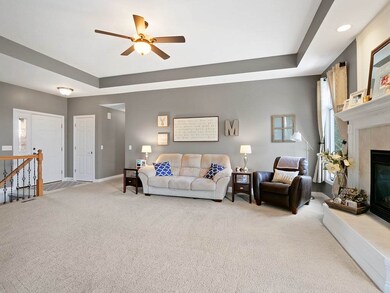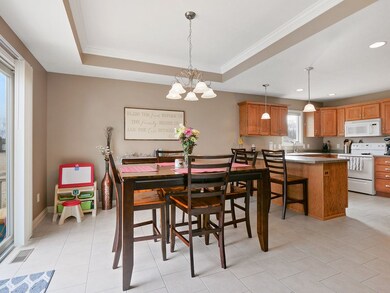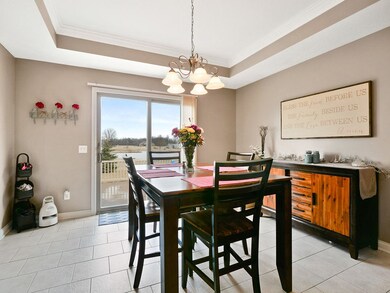
5369 Bear Creek Pass Auburn, IN 46706
Highlights
- Vaulted Ceiling
- Covered patio or porch
- 2 Car Attached Garage
- Ranch Style House
- Utility Sink
- Eat-In Kitchen
About This Home
As of October 2022A MUST SEE! BEAUTIFUL ranch home, on a full/finished basement, in Bear Creek Estates! Conveniently located just a few miles from I69 and the perfect mix of neighborhood living surrounded with country scenery, this home has so much to offer!!! Stepping through the front door into the foyer area, you will immediately appreciate the layout and spaciousness! The large, open family room with gas log fireplace is the focal point of the home. Down the hallway to your left is a full bath and 3 bedrooms, including the Master Suite. Master Suite features walk-in closet, dual vanities, stand up shower and jet tub. To the right of the family room takes you into a dining area which opens to the spacious kitchen with breakfast bar (separate laundry room and garage entrance off the back of the kitchen as well), or out to the newer, 16x14 composite deck, over looking a commons area, walking trail and pond. As AMAZING as the main level is, wait until you see the basement! The basement is the perfect area for entertaining or just relaxing! Whether hanging out at the bar, watching TV in the living area, or taking advantage of the extra rec room, you will have plenty of room for whatever you need! There is also another room in the basement that is currently used as a guest bedroom. Updates include, but are not limited to, finishing the basement, new trim, new custom cabinets, tile flooring, new vanity, and some new fixtures.
Home Details
Home Type
- Single Family
Est. Annual Taxes
- $970
Year Built
- Built in 2002
Lot Details
- 0.3 Acre Lot
- Lot Dimensions are 80x130
- Rural Setting
- Landscaped
- Level Lot
HOA Fees
- $30 Monthly HOA Fees
Parking
- 2 Car Attached Garage
- Garage Door Opener
- Driveway
Home Design
- Ranch Style House
- Brick Exterior Construction
- Poured Concrete
- Shingle Roof
- Vinyl Construction Material
Interior Spaces
- Wet Bar
- Crown Molding
- Tray Ceiling
- Vaulted Ceiling
- Ceiling Fan
- Gas Log Fireplace
- Pocket Doors
- Living Room with Fireplace
Kitchen
- Eat-In Kitchen
- Breakfast Bar
- Oven or Range
- Laminate Countertops
- Utility Sink
- Disposal
Flooring
- Carpet
- Tile
Bedrooms and Bathrooms
- 3 Bedrooms
- En-Suite Primary Bedroom
- Walk-In Closet
- Double Vanity
- Bathtub With Separate Shower Stall
- Garden Bath
Laundry
- Laundry on main level
- Gas And Electric Dryer Hookup
Attic
- Storage In Attic
- Pull Down Stairs to Attic
Finished Basement
- Basement Fills Entire Space Under The House
- Sump Pump
- 1 Bathroom in Basement
- Natural lighting in basement
Home Security
- Storm Doors
- Fire and Smoke Detector
Outdoor Features
- Covered patio or porch
Schools
- Mckenney-Harrison Elementary School
- Dekalb Middle School
- Dekalb High School
Utilities
- Forced Air Heating and Cooling System
- Heating System Uses Gas
Listing and Financial Details
- Assessor Parcel Number 17-10-09-100-064.000-009
Community Details
Overview
- Bear Creek Estates Subdivision
Recreation
- Community Playground
Ownership History
Purchase Details
Home Financials for this Owner
Home Financials are based on the most recent Mortgage that was taken out on this home.Purchase Details
Home Financials for this Owner
Home Financials are based on the most recent Mortgage that was taken out on this home.Purchase Details
Home Financials for this Owner
Home Financials are based on the most recent Mortgage that was taken out on this home.Purchase Details
Home Financials for this Owner
Home Financials are based on the most recent Mortgage that was taken out on this home.Purchase Details
Purchase Details
Home Financials for this Owner
Home Financials are based on the most recent Mortgage that was taken out on this home.Purchase Details
Similar Homes in Auburn, IN
Home Values in the Area
Average Home Value in this Area
Purchase History
| Date | Type | Sale Price | Title Company |
|---|---|---|---|
| Warranty Deed | -- | Trademark Title | |
| Warranty Deed | -- | Centurion Land Title Inc | |
| Warranty Deed | $167,500 | Grabill Bank | |
| Warranty Deed | -- | Lawyers Title | |
| Interfamily Deed Transfer | -- | None Available | |
| Warranty Deed | -- | None Available | |
| Deed | $30,926 | -- |
Mortgage History
| Date | Status | Loan Amount | Loan Type |
|---|---|---|---|
| Previous Owner | $350,000 | New Conventional | |
| Previous Owner | $190,000 | New Conventional | |
| Previous Owner | $75,000 | Credit Line Revolving | |
| Previous Owner | $134,000 | New Conventional | |
| Previous Owner | $36,000 | Stand Alone Second | |
| Previous Owner | $144,000 | Adjustable Rate Mortgage/ARM |
Property History
| Date | Event | Price | Change | Sq Ft Price |
|---|---|---|---|---|
| 10/31/2022 10/31/22 | Sold | $339,900 | 0.0% | $113 / Sq Ft |
| 10/08/2022 10/08/22 | Pending | -- | -- | -- |
| 10/07/2022 10/07/22 | For Sale | $339,900 | +43.1% | $113 / Sq Ft |
| 08/24/2018 08/24/18 | Sold | $237,500 | 0.0% | $79 / Sq Ft |
| 07/24/2018 07/24/18 | Pending | -- | -- | -- |
| 07/22/2018 07/22/18 | For Sale | $237,500 | -- | $79 / Sq Ft |
Tax History Compared to Growth
Tax History
| Year | Tax Paid | Tax Assessment Tax Assessment Total Assessment is a certain percentage of the fair market value that is determined by local assessors to be the total taxable value of land and additions on the property. | Land | Improvement |
|---|---|---|---|---|
| 2024 | $1,368 | $299,500 | $55,500 | $244,000 |
| 2023 | $1,240 | $282,400 | $51,800 | $230,600 |
| 2022 | $1,251 | $250,800 | $44,300 | $206,500 |
| 2021 | $1,206 | $231,200 | $43,100 | $188,100 |
| 2020 | $1,136 | $224,200 | $43,100 | $181,100 |
| 2019 | $1,111 | $208,800 | $43,100 | $165,700 |
| 2018 | $1,006 | $190,700 | $28,500 | $162,200 |
| 2017 | $1,022 | $186,300 | $28,500 | $157,800 |
| 2016 | $1,003 | $179,000 | $28,500 | $150,500 |
| 2014 | $933 | $155,700 | $28,500 | $127,200 |
Agents Affiliated with this Home
-

Seller's Agent in 2022
Dana Myers
CENTURY 21 Bradley Realty, Inc
(260) 385-2468
236 Total Sales
-

Buyer's Agent in 2022
Becky Slone
North Eastern Group Realty
(260) 573-8784
53 Total Sales
-

Seller's Agent in 2018
Jess Steury
F.C. Tucker Fort Wayne
(260) 410-2295
48 Total Sales
Map
Source: Indiana Regional MLS
MLS Number: 201832430
APN: 17-10-09-100-064.000-009
- 5371 Bear Creek Pass
- 5406 Bear Creek Pass
- 5319 Bear Creek Pass Unit 36433168
- 5410 Bear Creek Pass
- 9000 E North County Line - Lot 4 Rd
- 9000 E North County Line - Lot 3 Rd
- 9000 E North County Line - Lot 2 Rd
- 9000 E North County Line - Lot1 Rd
- 9000 E North County Line Rd
- 3214 County Road 52
- 3427 Bruin Pass
- 3418 Bruin Pass
- 3410 Bruin Pass
- 5617 Bear Creek Pass
- 3411 Beowulf Run
- 3579 County Road 52
- 3414 Beowulf Run
- 2360 Serenity Ct
- 2358 Serenity Ct
- 2311 Chandler Way Unit 91

