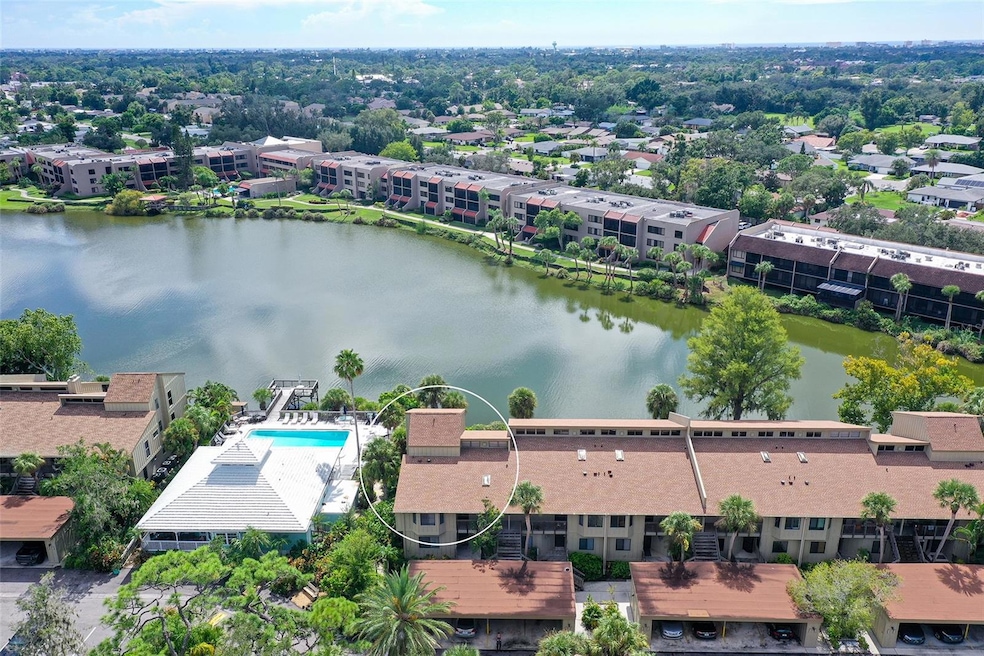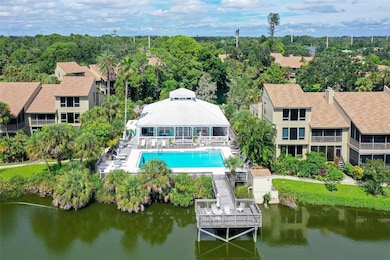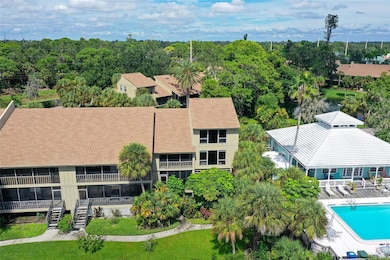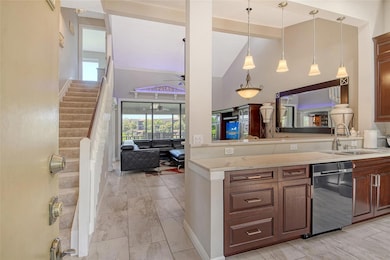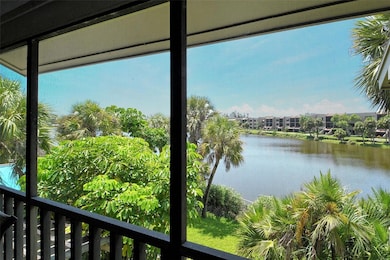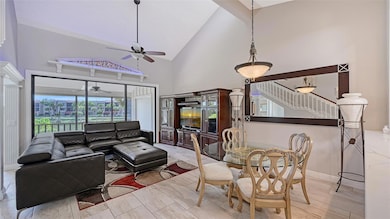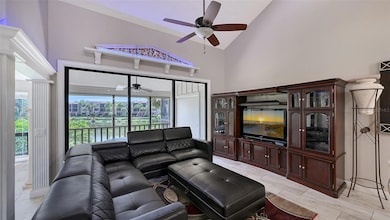5369 Lake Arrowhead Trail Unit 17A Sarasota, FL 34231
Estimated payment $2,874/month
Highlights
- 100 Feet of Lake Waterfront
- Fishing Pier
- Open Floorplan
- Riverview High School Rated A
- Oak Trees
- Clubhouse
About This Home
Amazing Lake Views! This gorgeous Lake Front Home has unbelievable Lake Views from almost every vantage point, even the Kitchen, which has been completely remodeled with no expense spared. If you are looking for a beautiful home, in an exceptional community, beautifully appointed and furnished, please schedule a showing to experience this great home that words cannot describe.
Listing Agent
MICHAEL SAUNDERS & COMPANY Brokerage Phone: 941-966-8000 License #3488646 Listed on: 09/25/2025

Property Details
Home Type
- Condominium
Est. Annual Taxes
- $2,576
Year Built
- Built in 1983
Lot Details
- 100 Feet of Lake Waterfront
- Lake Front
- Northeast Facing Home
- Mature Landscaping
- Oak Trees
HOA Fees
- $547 Monthly HOA Fees
Property Views
- Lake
- Pool
Home Design
- Contemporary Architecture
- Elevated Home
- Entry on the 2nd floor
- Slab Foundation
- Frame Construction
- Shingle Roof
- Wood Siding
Interior Spaces
- 1,800 Sq Ft Home
- 3-Story Property
- Open Floorplan
- Dry Bar
- Cathedral Ceiling
- Ceiling Fan
- Blinds
- Sliding Doors
- Combination Dining and Living Room
- Inside Utility
Kitchen
- Range with Range Hood
- Recirculated Exhaust Fan
- Microwave
- Dishwasher
- Solid Surface Countertops
- Solid Wood Cabinet
- Disposal
Flooring
- Carpet
- Tile
Bedrooms and Bathrooms
- 2 Bedrooms
- Split Bedroom Floorplan
- Walk-In Closet
- 3 Full Bathrooms
Laundry
- Laundry closet
- Washer
Parking
- 1 Carport Space
- Ground Level Parking
- Deeded Parking
Outdoor Features
- Fishing Pier
- Balcony
- Covered Patio or Porch
- Outdoor Storage
Schools
- Gulf Gate Elementary School
- Brookside Middle School
- Riverview High School
Utilities
- Central Heating and Cooling System
- Underground Utilities
- Electric Water Heater
- Phone Available
- Cable TV Available
Listing and Financial Details
- Visit Down Payment Resource Website
- Tax Lot 17A
- Assessor Parcel Number 0088011034
Community Details
Overview
- Association fees include cable TV, common area taxes, pool, fidelity bond, insurance, maintenance structure, ground maintenance, pest control, private road
- Sunvast James Association, Phone Number (941) 378-0260
- Lake Arrowhead Community
- Lake Arrowhead Subdivision
- On-Site Maintenance
- Association Owns Recreation Facilities
Amenities
- Clubhouse
- Community Mailbox
Recreation
- Community Pool
Pet Policy
- Pets up to 20 lbs
- 1 Pet Allowed
- Dogs and Cats Allowed
Map
Home Values in the Area
Average Home Value in this Area
Tax History
| Year | Tax Paid | Tax Assessment Tax Assessment Total Assessment is a certain percentage of the fair market value that is determined by local assessors to be the total taxable value of land and additions on the property. | Land | Improvement |
|---|---|---|---|---|
| 2024 | $2,403 | $198,780 | -- | -- |
| 2023 | $2,403 | $192,990 | $0 | $0 |
| 2022 | $2,297 | $187,369 | $0 | $0 |
| 2021 | $2,281 | $181,912 | $0 | $0 |
| 2020 | $2,275 | $179,400 | $0 | $179,400 |
| 2019 | $2,260 | $181,300 | $0 | $181,300 |
| 2018 | $2,568 | $171,700 | $0 | $171,700 |
| 2017 | $2,597 | $171,000 | $0 | $171,000 |
| 2016 | $2,772 | $189,500 | $0 | $189,500 |
| 2015 | $2,579 | $166,800 | $0 | $166,800 |
| 2014 | $2,329 | $123,700 | $0 | $0 |
Property History
| Date | Event | Price | List to Sale | Price per Sq Ft |
|---|---|---|---|---|
| 09/25/2025 09/25/25 | For Sale | $399,900 | -- | $222 / Sq Ft |
Purchase History
| Date | Type | Sale Price | Title Company |
|---|---|---|---|
| Warranty Deed | $183,500 | Cemo Title Services Llc | |
| Interfamily Deed Transfer | -- | -- | |
| Deed | $260,000 | -- | |
| Warranty Deed | -- | -- | |
| Warranty Deed | -- | -- | |
| Warranty Deed | $112,000 | -- | |
| Warranty Deed | $112,000 | -- |
Mortgage History
| Date | Status | Loan Amount | Loan Type |
|---|---|---|---|
| Closed | $150,000 | Purchase Money Mortgage | |
| Previous Owner | $195,000 | Purchase Money Mortgage | |
| Previous Owner | $70,000 | No Value Available |
Source: Stellar MLS
MLS Number: A4665808
APN: 0088-01-1034
- 5345 Lake Arrowhead Trail Unit 12
- 5341 Lake Arrowhead Trail Unit 11
- 5438 Beneva Woods Way
- 5619 New York Ave
- 3473 Clark Rd Unit 171
- 3461 Clark Rd Unit 159
- 3237 Golden Eagle Ln
- 3457 Clark Rd Unit 156
- 3447 Clark Rd Unit 246
- 3447 Clark Rd Unit 145
- 3234 Restful Ln
- 3225 Golden Eagle Ln
- 5639 Blount Ave
- 3423 Clark Rd Unit 124
- 3415 Clark Rd Unit 215
- 3651 Country Place Blvd
- 3413 Clark Rd Unit 114
- 3411 Clark Rd Unit 212
- 4873 Huntleigh Dr
- 3405 Clark Rd Unit 205
- 3516 Coronado Dr
- 5629 Westwind Ln
- 5613 Summer Side Ln Unit 47A
- 5603 Summer Side Ln Unit 44A
- 5611 Summer Side Ln Unit 46B
- 5753 New York Ave
- 5649 Summer Side Ln Unit 41B
- 5645 Summer Side Ln Unit 40B
- 3413 Clark Rd Unit 114
- 5320 S Lockwood Ridge Rd Unit 5322 L
- 5331 Olive Ave
- 5333 Olive Ave
- 3759 Saint Charles Cir
- 3763 Saint Charles Cir
- 3269 Cross Creek Dr Unit 3269
- 5787 Summer Side Ln Unit 4B
- 5719 Granada Dr
- 5529 Nutmeg Ave
- 5332 Nutmeg Ave
- 3451 Queens St
