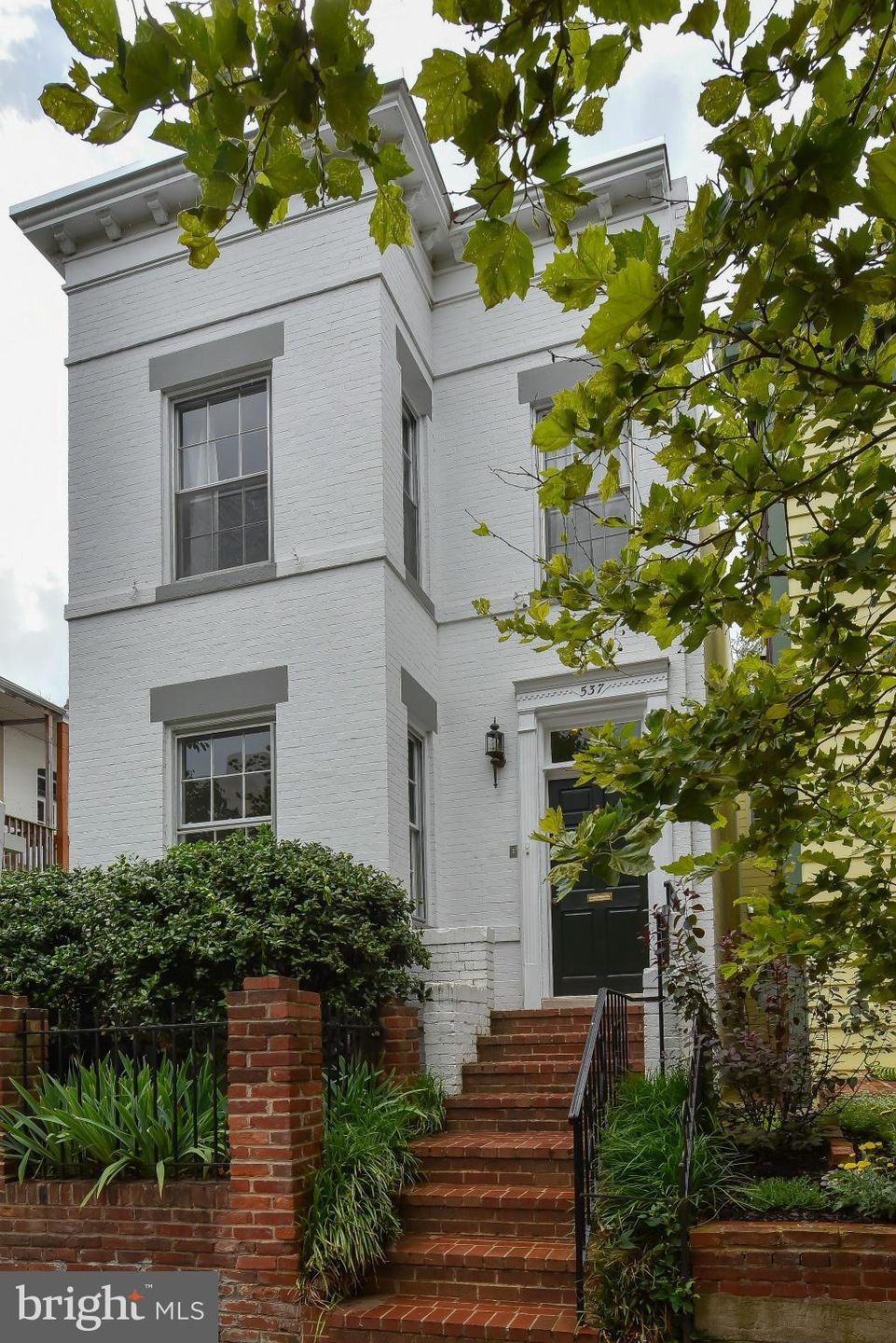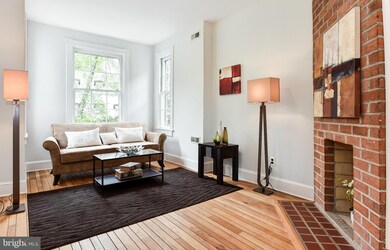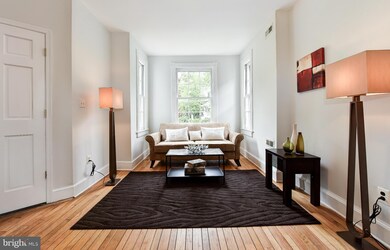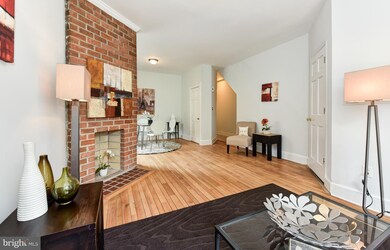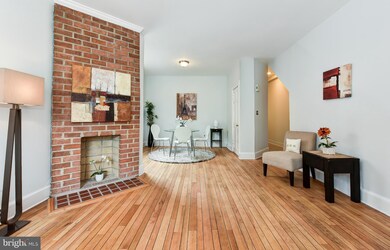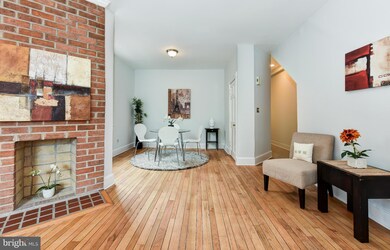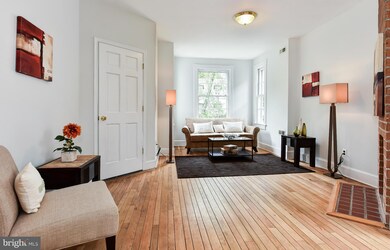
537 6th St SE Washington, DC 20003
Capitol Hill NeighborhoodHighlights
- City View
- Traditional Floor Plan
- Main Floor Bedroom
- Brent Elementary School Rated A
- Wood Flooring
- 2-minute walk to Marion Park
About This Home
As of October 2017BRIGHT semi-det house boasts flexi flrpln + lovable loca! Main lvl: open LR/DR, FP, 1BR/1BA, kitchenette w/combo W/D, opens2 lovely brick patio w/mature lilac bush. Gated side walkway perfect for bikes/strollers. Up: 2nd LR/DR, FP, 2BR/1BA, full kitchen & W/D. Keep as config, or make terrific 3-4BR/2+BA, steps2 Eastern Market, Barracks Row, Metro, parks, Brent. As is estate.
Townhouse Details
Home Type
- Townhome
Est. Annual Taxes
- $6,080
Year Built
- Built in 1926
Lot Details
- 1,307 Sq Ft Lot
- 1 Common Wall
- East Facing Home
- Privacy Fence
- Back Yard Fenced
Parking
- On-Street Parking
Property Views
- City
- Woods
Home Design
- Semi-Detached or Twin Home
- Victorian Architecture
- Brick Exterior Construction
- Plaster Walls
Interior Spaces
- 1,742 Sq Ft Home
- Property has 2 Levels
- Traditional Floor Plan
- Ceiling height of 9 feet or more
- Ceiling Fan
- Recessed Lighting
- 2 Fireplaces
- Bay Window
- Wood Frame Window
- Entrance Foyer
- Living Room
- Combination Kitchen and Dining Room
- Wood Flooring
- Security Gate
Kitchen
- Gas Oven or Range
- Dishwasher
- Disposal
Bedrooms and Bathrooms
- 3 Bedrooms | 1 Main Level Bedroom
- 2 Full Bathrooms
Laundry
- Laundry Room
- Dryer
- Washer
Outdoor Features
- Balcony
- Patio
Utilities
- Central Heating and Cooling System
- Electric Water Heater
- Cable TV Available
Community Details
- No Home Owners Association
- Built by STEPS TO BRENT AND EASTERN MARKET
- Capitol Hill Subdivision, Steps To Brent And E Market Floorplan
Listing and Financial Details
- Tax Lot 40
- Assessor Parcel Number 0846//0040
Ownership History
Purchase Details
Home Financials for this Owner
Home Financials are based on the most recent Mortgage that was taken out on this home.Purchase Details
Home Financials for this Owner
Home Financials are based on the most recent Mortgage that was taken out on this home.Purchase Details
Home Financials for this Owner
Home Financials are based on the most recent Mortgage that was taken out on this home.Purchase Details
Home Financials for this Owner
Home Financials are based on the most recent Mortgage that was taken out on this home.Purchase Details
Home Financials for this Owner
Home Financials are based on the most recent Mortgage that was taken out on this home.Similar Homes in Washington, DC
Home Values in the Area
Average Home Value in this Area
Purchase History
| Date | Type | Sale Price | Title Company |
|---|---|---|---|
| Special Warranty Deed | $750,000 | Kvs Title Llc | |
| Warranty Deed | $799,900 | -- | |
| Deed | $400,000 | -- | |
| Deed | $400,000 | -- | |
| Deed | $243,000 | -- |
Mortgage History
| Date | Status | Loan Amount | Loan Type |
|---|---|---|---|
| Open | $580,912 | New Conventional | |
| Closed | $580,912 | New Conventional | |
| Closed | $600,000 | New Conventional | |
| Previous Owner | $938,250 | Reverse Mortgage Home Equity Conversion Mortgage | |
| Previous Owner | $310,000 | Commercial | |
| Previous Owner | $310,000 | Commercial | |
| Previous Owner | $198,000 | Commercial |
Property History
| Date | Event | Price | Change | Sq Ft Price |
|---|---|---|---|---|
| 10/31/2017 10/31/17 | Sold | $750,000 | +1.5% | $431 / Sq Ft |
| 10/17/2017 10/17/17 | Pending | -- | -- | -- |
| 10/12/2017 10/12/17 | For Sale | $739,000 | -7.6% | $424 / Sq Ft |
| 07/02/2015 07/02/15 | Sold | $799,900 | +14.4% | $459 / Sq Ft |
| 06/24/2015 06/24/15 | Pending | -- | -- | -- |
| 06/19/2015 06/19/15 | For Sale | $699,000 | -- | $401 / Sq Ft |
Tax History Compared to Growth
Agents Affiliated with this Home
-
Jeanne Harrison

Seller's Agent in 2017
Jeanne Harrison
Compass
(202) 841-7717
56 in this area
97 Total Sales
-
Philip Guire

Seller Co-Listing Agent in 2017
Philip Guire
Compass
(202) 547-3525
44 in this area
103 Total Sales
-
Andi Fleming

Buyer's Agent in 2017
Andi Fleming
Keller Williams Capital Properties
(202) 997-2614
1 in this area
29 Total Sales
Map
Source: Bright MLS
MLS Number: 1002648132
APN: 0846 0040
