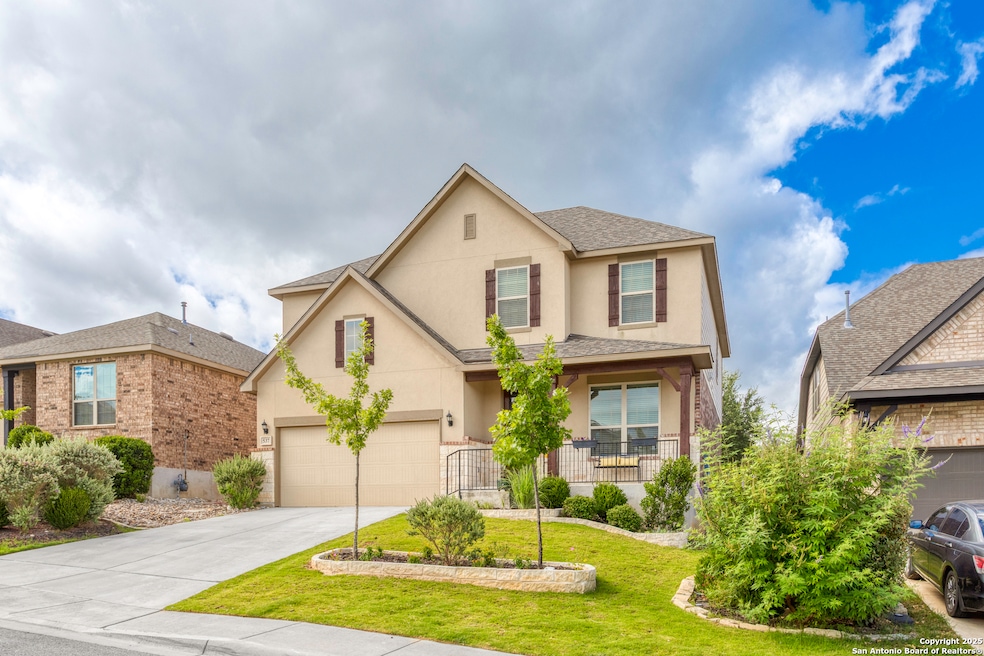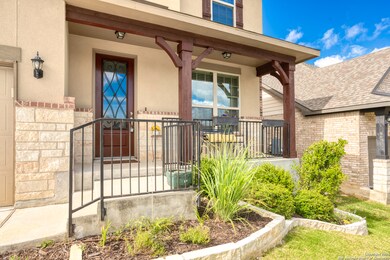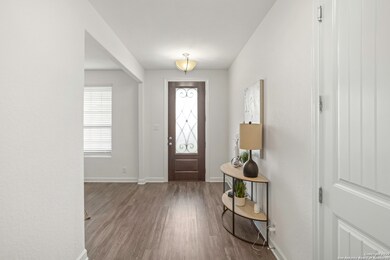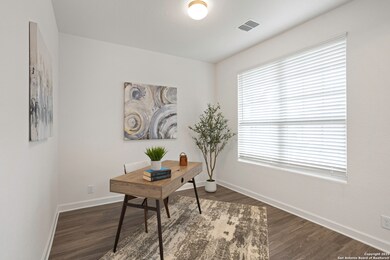537 Allegro Edge Spring Branch, TX 78070
Estimated payment $3,263/month
Highlights
- Mature Trees
- Loft
- Three Living Areas
- Arlon R Seay Elementary School Rated A
- Solid Surface Countertops
- Covered Patio or Porch
About This Home
***CHRISTMAS IS HERE EARLY!!! THIS HOME HAS BEEN REDUCED $40,000 AND IS SANTA'S GIFT TO YOU!!!*** This home is move in ready and is perfect for large holiday gatherings. There is enough room for all your elves to spread out! Santa and Mrs. Claus can enjoy their downstairs retreat with a shower large enough for his sled! All of the elves have bedrooms upstairs where there is also a large gameroom that can fit the whole toy workshop in it! There is even an additional area that would be perfect to out fit for the "spirits bar". Private backyard with mature trees gives a tranquil place to relax after delivering all of your holiday gifts. If you like to entertain, the large kitchen with oversized island and open floorplan are just what the North Pole ordered. This home has it all.....5 bdrms, 3.5 baths, gameroom, bonus area off gameroom, water softener, 2 dining areas, oversized kitchen, private backyard, 2 car garage, new landscaping and more! We have even partnered with Sage Capital Bank who can offer a temporary buy down or points to lower you rate! Save as much as $700 +/- per month! This Fabulous home in the Preserve at Singing Hills is move in ready and waiting for you! Seller is playing Santa and wants to give you the gift of the season. Hurry before the price reduction makes this one disappear!
Listing Agent
Lori Swinger
Acquire Real Estate Listed on: 06/27/2025
Home Details
Home Type
- Single Family
Est. Annual Taxes
- $10,911
Year Built
- Built in 2019
Lot Details
- 6,098 Sq Ft Lot
- Fenced
- Sprinkler System
- Mature Trees
HOA Fees
- $35 Monthly HOA Fees
Home Design
- Brick Exterior Construction
- Slab Foundation
- Composition Roof
- Roof Vent Fans
- Masonry
- Stucco
Interior Spaces
- 3,053 Sq Ft Home
- Property has 2 Levels
- Ceiling Fan
- Double Pane Windows
- Window Treatments
- Three Living Areas
- Loft
- Game Room
- Fire and Smoke Detector
Kitchen
- Walk-In Pantry
- Built-In Self-Cleaning Double Oven
- Gas Cooktop
- Microwave
- Ice Maker
- Dishwasher
- Solid Surface Countertops
- Disposal
Flooring
- Carpet
- Ceramic Tile
Bedrooms and Bathrooms
- 5 Bedrooms
- Walk-In Closet
Laundry
- Laundry Room
- Laundry on main level
- Washer Hookup
Parking
- 2 Car Garage
- Garage Door Opener
Outdoor Features
- Covered Patio or Porch
Utilities
- Zoned Heating and Cooling
- Heat Pump System
- Heating System Uses Natural Gas
- Gas Water Heater
- Water Softener is Owned
- Private Sewer
- Cable TV Available
Community Details
- $350 HOA Transfer Fee
- The Preserve At Singing Hills Association
- Built by Ashton Woods
- The Preserve At Singing Hills Subdivision
- Mandatory home owners association
Listing and Financial Details
- Legal Lot and Block 24 / 4
- Assessor Parcel Number 500795022400
Map
Home Values in the Area
Average Home Value in this Area
Tax History
| Year | Tax Paid | Tax Assessment Tax Assessment Total Assessment is a certain percentage of the fair market value that is determined by local assessors to be the total taxable value of land and additions on the property. | Land | Improvement |
|---|---|---|---|---|
| 2025 | $8,355 | $449,514 | $85,000 | $364,514 |
| 2024 | $8,355 | $466,297 | $85,000 | $381,297 |
| 2023 | $8,355 | $450,628 | $0 | $0 |
| 2022 | $8,345 | $409,662 | -- | -- |
| 2021 | $9,800 | $372,420 | $65,000 | $307,420 |
| 2020 | $2,303 | $85,200 | $35,750 | $49,450 |
Property History
| Date | Event | Price | List to Sale | Price per Sq Ft | Prior Sale |
|---|---|---|---|---|---|
| 10/15/2025 10/15/25 | Price Changed | $439,900 | -2.0% | $144 / Sq Ft | |
| 09/25/2025 09/25/25 | For Sale | $449,000 | 0.0% | $147 / Sq Ft | |
| 08/29/2025 08/29/25 | Off Market | -- | -- | -- | |
| 08/13/2025 08/13/25 | Price Changed | $449,000 | -6.4% | $147 / Sq Ft | |
| 06/27/2025 06/27/25 | For Sale | $479,900 | +37.1% | $157 / Sq Ft | |
| 05/26/2020 05/26/20 | Sold | -- | -- | -- | View Prior Sale |
| 04/26/2020 04/26/20 | Pending | -- | -- | -- | |
| 11/25/2019 11/25/19 | For Sale | $349,990 | -- | $113 / Sq Ft |
Purchase History
| Date | Type | Sale Price | Title Company |
|---|---|---|---|
| Vendors Lien | -- | Stewart Title |
Mortgage History
| Date | Status | Loan Amount | Loan Type |
|---|---|---|---|
| Previous Owner | $298,000 | New Conventional |
Source: San Antonio Board of REALTORS®
MLS Number: 1879632
APN: 50-0795-0224-00
- 221 Treble Knoll
- 225 Treble Knoll
- 513 Concerto Ct
- 313 Canon Hill Dr
- 324 Rhapsody Ridge
- 333 Canon Hill Dr
- 288 Sonata Canyon
- 329 Chorus Canyon
- 316 Ballad Bluffs
- 811 Stirrup Dr
- 629 Windmill Ranch Rd
- 21525 State Highway 46 W
- 1476 Flightline
- 173 Berry Oaks Dr
- 1628 Old Boerne Rd
- 212 Wentworth
- 0 Ahern Creek Dr
- 3015 River Way
- 260 Wentworth
- 154 Coral Cove
- 3067 View Ridge Dr Unit 15
- 3067 View Ridge Dr Unit 12
- 3067 View Ridge Dr Unit 11
- 32144 Cardamom Way
- 3782 Chicory Bend
- 586 Carriage House Unit 36
- 5330 Trellised Ln
- 530 Carriage House
- 530 Carriage House Unit 42
- 31964 Native Sun Rd
- 5372 Fair Moon Dr
- 31664 Bard Ln
- 31543 Meander Ln
- 5778 Companion Loop
- 200 Uecker
- 5470 Fallen Oak Dr
- 715 Sunrise Trail
- 3625 Copper Horse
- 3652 Victory Copper
- 31920 Native Sun Rd






