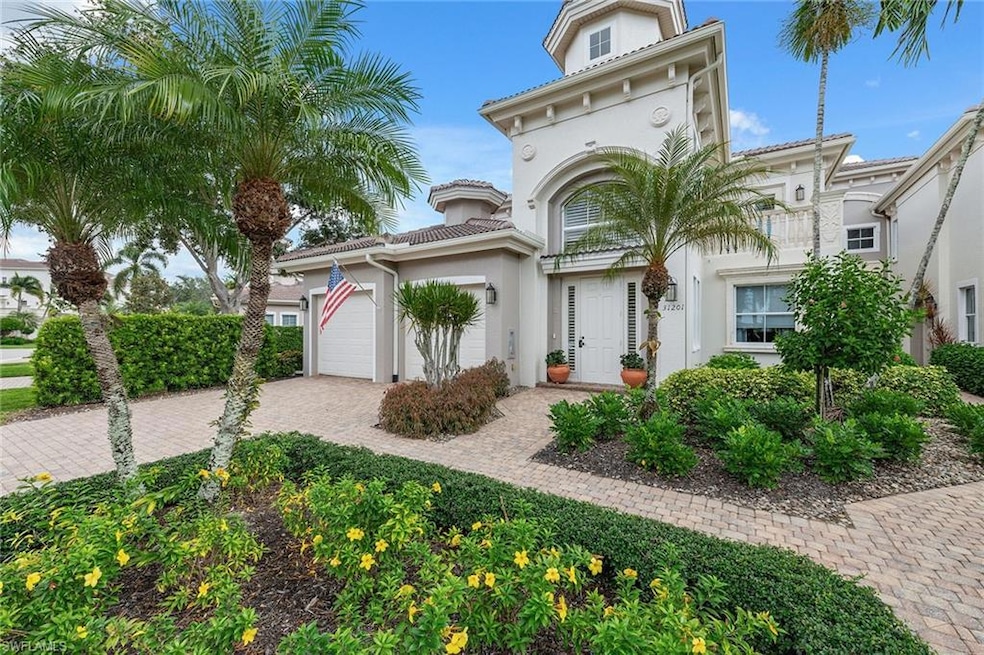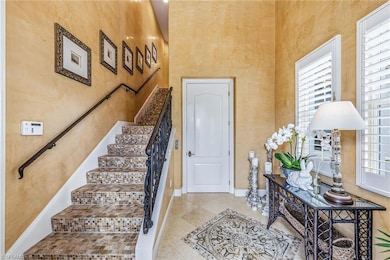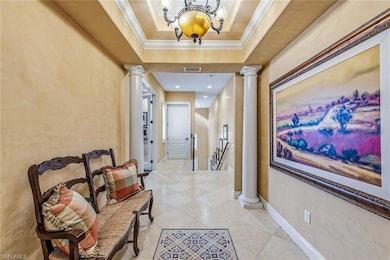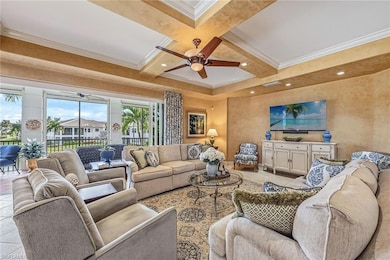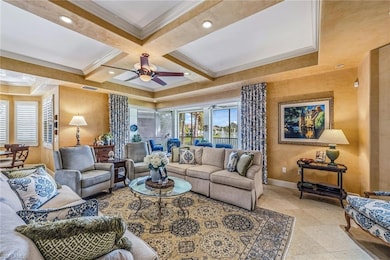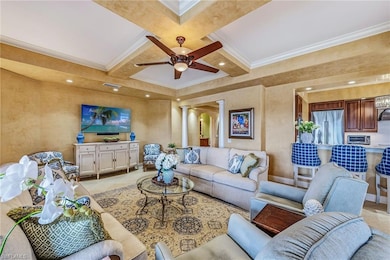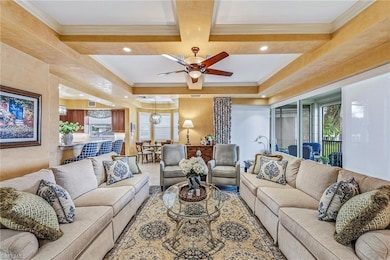537 Avellino Isles Cir Unit 31201 Naples, FL 34119
Vineyards NeighborhoodEstimated payment $8,148/month
Highlights
- Lake Front
- Golf Course Community
- Penthouse
- Vineyards Elementary School Rated A
- Fitness Center
- Clubhouse
About This Home
Beautiful custom three-bedroom plus den, four-bath corner unit in the prestigious Avellino Isles Community. There are many upgrades throughout the condominium which will make living a pleasure. The screened-in lanai with electric Kevlar hurricane shutters protects the unit from inclement weather. The view of the inner lake is relaxing and peaceful while you read, dine or entertain. The Avellino community has just completed installing all new tile roofs, new gutters and downspouts, new neutral exterior paint and new exterior carriage lights. This unit is a short distance to the updated Avellino Clubhouse, which provides an Olympic pool/spa, updated fitness center, barbecue grills, social room, card room, sauna and library, which provides a place for all residents to gather and socialize. The Vineyards Country Club, which offers two types of memberships, with two 18-hole championship courses and a recently added wellness center and clubhouse, can be joined with little or no waiting list. All providing a luxurious lifestyle!
Property Details
Home Type
- Condominium
Est. Annual Taxes
- $4,422
Year Built
- Built in 2006
Lot Details
- Lake Front
- Zero Lot Line
HOA Fees
Parking
- 2 Car Attached Garage
- Deeded Parking
- Assigned Parking
Home Design
- Penthouse
- Concrete Block With Brick
- Concrete Foundation
- Stucco
- Tile
Interior Spaces
- Property has 1 Level
- Custom Mirrors
- Window Treatments
- French Doors
- Breakfast Room
- Formal Dining Room
- Den
- Library
- Hobby Room
- Screened Porch
- Lake Views
Kitchen
- Breakfast Bar
- Walk-In Pantry
- Built-In Self-Cleaning Double Oven
- Electric Cooktop
- Microwave
- Dishwasher
- Built-In or Custom Kitchen Cabinets
Flooring
- Wood
- Tile
Bedrooms and Bathrooms
- 3 Bedrooms
- Split Bedroom Floorplan
- Hydromassage or Jetted Bathtub
Laundry
- Laundry in unit
- Dryer
- Washer
- Laundry Tub
Home Security
Schools
- Vineyards Elementary School
- Oakridge Middle School
- Gulf Coast High School
Utilities
- Zoned Heating and Cooling
- Heating Available
- Underground Utilities
- Internet Available
- Cable TV Available
Listing and Financial Details
- Assessor Parcel Number 22670703304
- Tax Block 31
Community Details
Overview
- 4 Units
- Avellino Isles Subdivision
- Mandatory home owners association
Recreation
- Golf Course Community
- Non-Equity Golf Club Membership
- Fitness Center
- Community Pool
- Community Spa
- Bike Trail
Pet Policy
- Pets up to 25 lbs
- Limit on the number of pets
Additional Features
- Clubhouse
- Fire and Smoke Detector
Map
Home Values in the Area
Average Home Value in this Area
Tax History
| Year | Tax Paid | Tax Assessment Tax Assessment Total Assessment is a certain percentage of the fair market value that is determined by local assessors to be the total taxable value of land and additions on the property. | Land | Improvement |
|---|---|---|---|---|
| 2025 | $4,422 | $487,863 | -- | -- |
| 2024 | $4,382 | $474,114 | -- | -- |
| 2023 | $4,382 | $460,305 | $0 | $0 |
| 2022 | $4,495 | $446,898 | $0 | $0 |
| 2021 | $4,540 | $433,882 | $0 | $0 |
| 2020 | $4,432 | $427,892 | $0 | $0 |
| 2019 | $6,154 | $545,120 | $0 | $545,120 |
| 2018 | $6,139 | $545,120 | $0 | $545,120 |
| 2017 | $6,398 | $564,812 | $0 | $564,812 |
| 2016 | $6,377 | $564,812 | $0 | $0 |
| 2015 | $6,149 | $535,890 | $0 | $0 |
| 2014 | $5,986 | $515,890 | $0 | $0 |
Property History
| Date | Event | Price | List to Sale | Price per Sq Ft |
|---|---|---|---|---|
| 11/11/2025 11/11/25 | For Sale | $1,225,000 | -- | $376 / Sq Ft |
Purchase History
| Date | Type | Sale Price | Title Company |
|---|---|---|---|
| Deed | $720,000 | Attorney | |
| Interfamily Deed Transfer | -- | Attorney | |
| Warranty Deed | $748,300 | Attorney |
Mortgage History
| Date | Status | Loan Amount | Loan Type |
|---|---|---|---|
| Previous Owner | $570,000 | Purchase Money Mortgage |
Source: Naples Area Board of REALTORS®
MLS Number: 225079046
APN: 22670703304
- 575 Avellino Isles Cir Unit 102
- 575 Avellino Isles Cir Unit 201
- 579 Avellino Isles Cir Unit 202
- 583 Avellino Isles Cir Unit 102
- 530 Avellino Isles Cir Unit 7301
- 588 Avellino Isles Cir Unit 101
- 545 Avellino Isles Cir Unit 202
- 545 Avellino Isles Cir Unit 102
- 510 Avellino Isles Cir Unit 2202
- 558 Avellino Isles Cir Unit 14102
- 729 Regency Reserve Cir Unit 5502
- 722 Regency Reserve Cir Unit 3001
- 721 Regency Reserve Cir Unit 5701
- 713 Regency Reserve Cir Unit 5903
- 550 Avellino Isles Cir Unit 12302
- 538 Avellino Isles Cir Unit 9201
- 562 Avellino Isles Cir Unit 102
- 730 Regency Reserve Cir Unit 2802
- 713 Regency Reserve Cir Unit 5902
- 709 Regency Reserve Cir Unit 6003
- 817 Regency Reserve Cir Unit 3901
- 785 Regency Reserve Cir Unit 4701
- 801 Regency Reserve Cir Unit 4301
- 630 Lalique Cir Unit 506
- 610 Laguna Royale Blvd Unit 1002
- 515 Laguna Royale Blvd Unit 102
- 258 Monterey Dr
- 6115 Reserve Cir Unit 2004
- 6225 Bellerive Ave Unit 1504
- 6225 Bellerive Ave Unit 1501
- 5609 Cove Cir
- 3511 Vanderbilt Beach Rd
- 6065 Islandwalk Blvd
- 3320 Bermuda Isle Cir
- 493 Castle Dr
