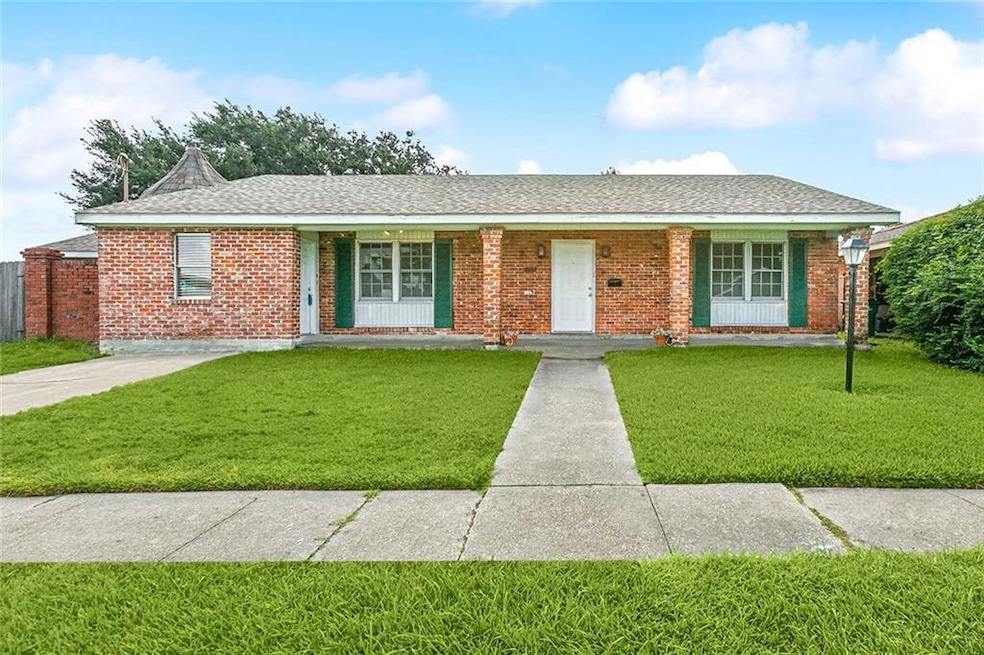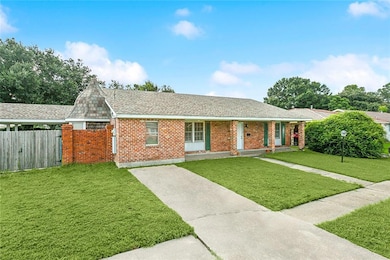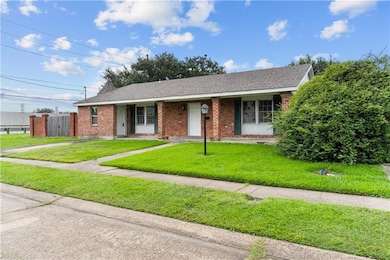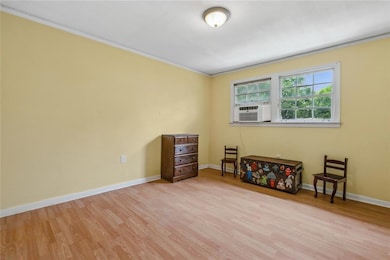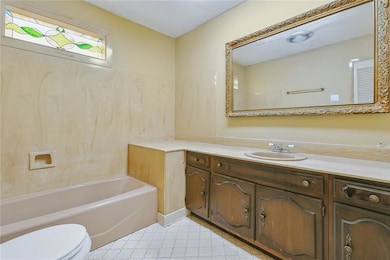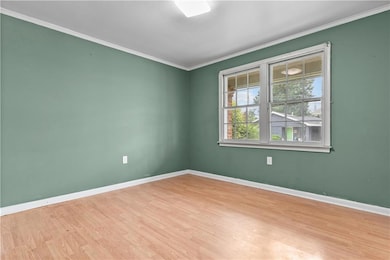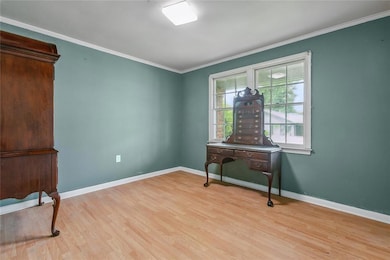537 Beverly Garden Dr Metairie, LA 70001
Old Metairie NeighborhoodEstimated payment $1,594/month
Highlights
- Cathedral Ceiling
- Covered Patio or Porch
- Window Unit Cooling System
- J.C. Ellis Elementary School Rated 9+
- Oversized Lot
- Laundry Room
About This Home
Priced To Sell!! The Charm Of This Unique, Solid Brick Home Situated On A Soaring 85 x 108 Corner Lot, Offers Numerous Possibilities. The Main Living Area, Encompassing 1,400 Square Feet, Featuring A Full-Length Ranch Style Porch, The Original Living, Dining, Kitchen And Den Are Awaiting Your Stylish Updates. An Additional, 726 Square Foot Spacious Bonus Room Offers Access From The House Or Private Entryway, Complete With A Bay Window Providing A Cozy Light-Filled Nook For Relaxing, Crowned By A Rare And Elegant Bell-Shaped Roof, Handcrafted By The Original Owner. Additional Features Include Vaulted Ceilings With Wood Beams And A Spacious Laundry Room. With Just A Few Updates, This Versatile Space Can Be Utilized As Extra Living Quarters Or To Accommodate Extended Family Or Guest.
The Exterior Features Include A Covered Patio (15.2 x 20.6) Overlooking A Large Yard, Shaded By A Majestic Oak Tree, Creating A Serene, Park-Like Setting. A Spacious Storage Shed That Can Also Be Utilized As A Workshop (18.3 x 24.2) Newer Roof (2 Yrs. Old) And Rear Yard Access. Enjoy The Tranquility Of The Buffer Green Space, Which Provides A Natural Barrier Between Properties, While Enhancing The Charm Of The Surroundings.
Home Details
Home Type
- Single Family
Est. Annual Taxes
- $776
Year Built
- Built in 1959
Lot Details
- 8,925 Sq Ft Lot
- Lot Dimensions are 85x108
- Fenced
- Permeable Paving
- Oversized Lot
- Property is in average condition
Home Design
- Brick Exterior Construction
- Slab Foundation
- Shingle Roof
Interior Spaces
- 2,126 Sq Ft Home
- Property has 1 Level
- Cathedral Ceiling
- Ceiling Fan
Kitchen
- Oven
- Range
- Microwave
Bedrooms and Bathrooms
- 3 Bedrooms
- 2 Full Bathrooms
Laundry
- Laundry Room
- Washer and Dryer Hookup
Home Security
- Carbon Monoxide Detectors
- Fire and Smoke Detector
Parking
- 2 Parking Spaces
- Driveway
Outdoor Features
- Covered Patio or Porch
- Shed
Location
- City Lot
Utilities
- Window Unit Cooling System
- Central Heating
- Window Unit Heating System
- High-Efficiency Water Heater
Community Details
- Beverly Gardens Extension Subdivision
Listing and Financial Details
- Tax Lot 26,27
- Assessor Parcel Number 0820001542
Map
Home Values in the Area
Average Home Value in this Area
Tax History
| Year | Tax Paid | Tax Assessment Tax Assessment Total Assessment is a certain percentage of the fair market value that is determined by local assessors to be the total taxable value of land and additions on the property. | Land | Improvement |
|---|---|---|---|---|
| 2024 | $776 | $13,400 | $9,440 | $3,960 |
| 2023 | $776 | $13,400 | $9,440 | $3,960 |
| 2022 | $1,717 | $13,400 | $9,440 | $3,960 |
| 2021 | $1,595 | $13,400 | $9,440 | $3,960 |
| 2020 | $1,583 | $13,400 | $9,440 | $3,960 |
| 2019 | $1,627 | $13,400 | $9,440 | $3,960 |
| 2018 | $669 | $13,400 | $9,440 | $3,960 |
| 2017 | $1,520 | $13,400 | $9,440 | $3,960 |
| 2016 | $1,490 | $13,400 | $9,440 | $3,960 |
| 2015 | $664 | $13,400 | $9,440 | $3,960 |
| 2014 | $664 | $13,400 | $9,440 | $3,960 |
Property History
| Date | Event | Price | List to Sale | Price per Sq Ft |
|---|---|---|---|---|
| 11/17/2025 11/17/25 | Price Changed | $290,000 | 0.0% | $111 / Sq Ft |
| 11/17/2025 11/17/25 | Price Changed | $290,000 | -6.5% | $136 / Sq Ft |
| 11/05/2025 11/05/25 | For Sale | $310,000 | 0.0% | $118 / Sq Ft |
| 10/24/2025 10/24/25 | For Sale | $310,000 | 0.0% | $146 / Sq Ft |
| 10/18/2025 10/18/25 | Pending | -- | -- | -- |
| 09/30/2025 09/30/25 | Price Changed | $310,000 | -6.1% | $146 / Sq Ft |
| 07/27/2025 07/27/25 | Price Changed | $330,000 | -5.7% | $155 / Sq Ft |
| 07/09/2025 07/09/25 | Price Changed | $350,000 | -4.1% | $165 / Sq Ft |
| 04/29/2025 04/29/25 | Price Changed | $365,000 | -3.9% | $172 / Sq Ft |
| 02/13/2025 02/13/25 | Price Changed | $380,000 | -4.8% | $179 / Sq Ft |
| 01/03/2025 01/03/25 | Price Changed | $399,000 | -3.9% | $188 / Sq Ft |
| 10/18/2024 10/18/24 | Price Changed | $415,000 | -5.7% | $195 / Sq Ft |
| 10/01/2024 10/01/24 | Price Changed | $440,000 | -2.2% | $207 / Sq Ft |
| 09/05/2024 09/05/24 | Price Changed | $449,900 | -2.2% | $212 / Sq Ft |
| 07/13/2024 07/13/24 | For Sale | $460,000 | -- | $216 / Sq Ft |
Source: ROAM MLS
MLS Number: 2457916
APN: 0820001542
- 517 Beverly Garden Dr
- 428 Hesper Ave
- 432 Melody Dr
- 427 Hesper Ave
- 409 Helios Ave Unit 409 Helios
- 409 Helios Ave
- 2500 S I 10 Service Rd E
- 2720 Whitney Place Unit 510
- 2201 Avenue B None
- 2704 Whitney Place Unit 723
- 2201 Avenue B
- 2501 Metairie Lawn Dr
- 347 Helios Ave
- 1609 Hesiod St Unit B
- 1607 Hesiod St
- 324 Helios Ave
- 2728 Whitney Place Unit 222
- 359 Phosphor Ave
- 1417 Homer St
- 552 Metairie Lawn Dr
