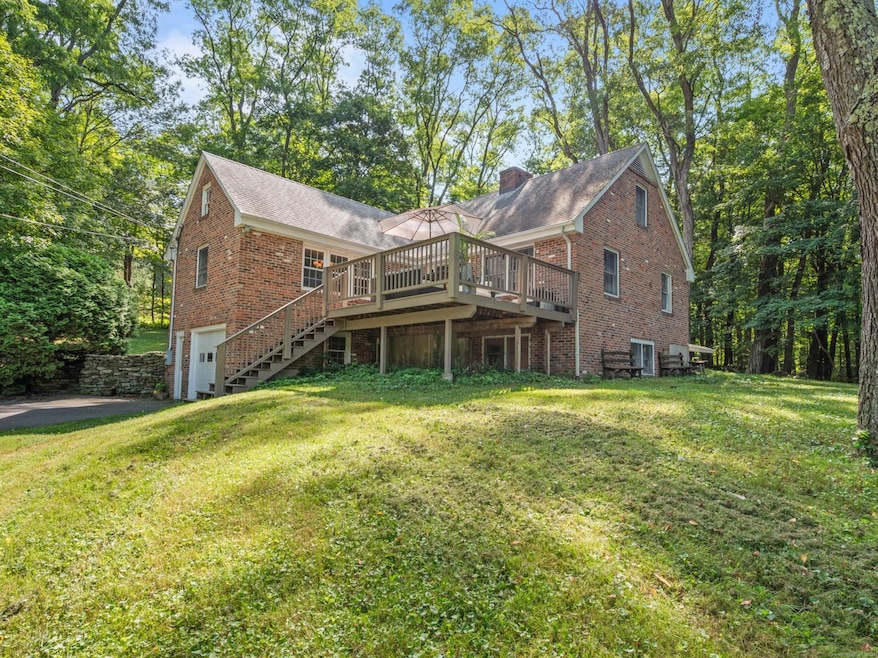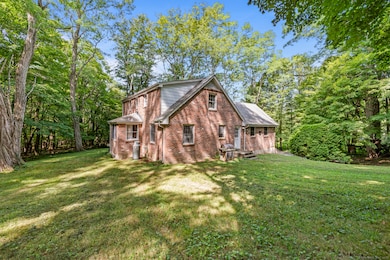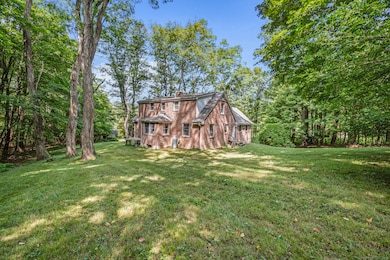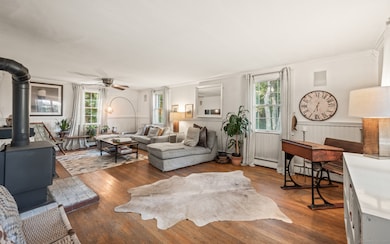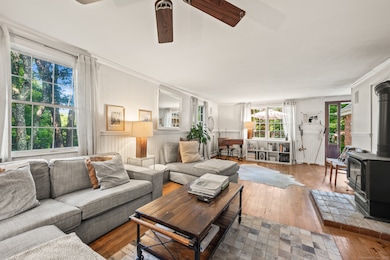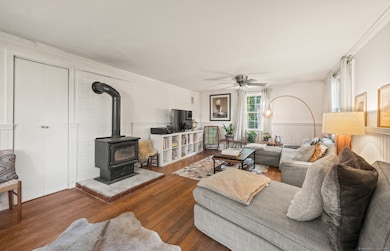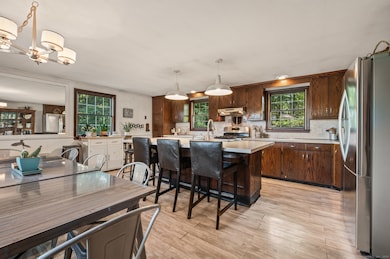537 Cherry Brook Rd Canton, CT 06019
Estimated payment $2,977/month
Highlights
- Cape Cod Architecture
- Deck
- Laundry Room
- Canton Intermediate School Rated A-
- Attic
- Hot Water Circulator
About This Home
Tucked away on a private drive in scenic Canton, Connecticut, this 3-4 bedroom, 2.5-bath modern rustic home offers privacy, charm, and versatility. Set on just under an acre, the spacious yard includes a fire pit and plenty of room to relax or entertain. Enjoy beautiful views from the front deck in a peaceful, natural setting. The sun-filled first floor features a large living room with a cozy wood stove, a spacious country kitchen, and convenient main-floor laundry. A bedroom and full bath are also located on the first floor, along with a flexible sitting room that can easily serve as a fourth bedroom, home office, or den. Upstairs, you'll find two more bedrooms and another full bath, providing space for family, guests, or hobbies. Close to hiking trails, wineries, breweries, golf courses, and ski mountains- this is a wonderful place in the heart of the Farmington Valley. Make this home yours today!
Listing Agent
Berkshire Hathaway NE Prop. Brokerage Phone: (860) 681-5731 License #RES.0816706 Listed on: 11/06/2025

Home Details
Home Type
- Single Family
Est. Annual Taxes
- $7,872
Year Built
- Built in 1968
Lot Details
- 0.9 Acre Lot
- Property is zoned R-3
Home Design
- Cape Cod Architecture
- Brick Exterior Construction
- Concrete Foundation
- Asphalt Shingled Roof
- Masonry Siding
Interior Spaces
- 2,100 Sq Ft Home
- Attic or Crawl Hatchway Insulated
Kitchen
- Oven or Range
- Microwave
- Dishwasher
Bedrooms and Bathrooms
- 3 Bedrooms
Laundry
- Laundry Room
- Laundry on upper level
- Dryer
- Washer
Basement
- Walk-Out Basement
- Basement Fills Entire Space Under The House
- Crawl Space
Parking
- 2 Car Garage
- Parking Deck
Outdoor Features
- Deck
Schools
- Cherry Brook Primary Elementary School
- Canton High School
Utilities
- Hot Water Heating System
- Heating System Uses Oil
- Heating System Uses Oil Above Ground
- Private Company Owned Well
- Hot Water Circulator
Listing and Financial Details
- Assessor Parcel Number 503157
Map
Home Values in the Area
Average Home Value in this Area
Tax History
| Year | Tax Paid | Tax Assessment Tax Assessment Total Assessment is a certain percentage of the fair market value that is determined by local assessors to be the total taxable value of land and additions on the property. | Land | Improvement |
|---|---|---|---|---|
| 2025 | $7,872 | $234,980 | $68,830 | $166,150 |
| 2024 | $8,025 | $234,980 | $68,830 | $166,150 |
| 2023 | $7,026 | $198,640 | $60,540 | $138,100 |
| 2022 | $6,592 | $195,660 | $60,540 | $135,120 |
| 2021 | $6,500 | $195,660 | $60,540 | $135,120 |
| 2020 | $6,377 | $195,660 | $60,540 | $135,120 |
| 2019 | $6,267 | $195,660 | $60,540 | $135,120 |
| 2018 | $5,618 | $183,000 | $66,500 | $116,500 |
| 2017 | $5,580 | $183,000 | $66,500 | $116,500 |
| 2016 | $5,449 | $183,100 | $66,500 | $116,600 |
| 2015 | $5,345 | $183,100 | $66,500 | $116,600 |
| 2014 | $5,229 | $183,100 | $66,500 | $116,600 |
Property History
| Date | Event | Price | List to Sale | Price per Sq Ft |
|---|---|---|---|---|
| 11/24/2025 11/24/25 | Price Changed | $444,000 | -3.3% | $211 / Sq Ft |
| 11/06/2025 11/06/25 | For Sale | $459,000 | -- | $219 / Sq Ft |
Purchase History
| Date | Type | Sale Price | Title Company |
|---|---|---|---|
| Warranty Deed | $280,000 | -- | |
| Warranty Deed | $280,000 | -- | |
| Warranty Deed | $262,500 | -- | |
| Warranty Deed | $262,500 | -- | |
| Warranty Deed | $240,000 | -- | |
| Warranty Deed | $240,000 | -- |
Mortgage History
| Date | Status | Loan Amount | Loan Type |
|---|---|---|---|
| Open | $242,165 | FHA | |
| Closed | $242,165 | FHA | |
| Previous Owner | $255,845 | FHA |
Source: SmartMLS
MLS Number: 24138060
APN: CANT-000008-000185-000537
- 11 Timbercrest Dr
- 704 Cherry Brook Rd
- 21 Christmas Tree Hill
- 175 Case St
- 143 N Mountain Rd
- 19 Ratlum Mountain Rd
- 247 Old Farms Rd
- 40 Warner Rd
- 36 Briarwood Rd
- 23 Red Fox Run
- 8 Quorn Hunt Rd
- 86 Case St
- 84 Hop Brook Rd
- 207 Cherry Brook Rd
- 15 Red Fox Run
- 18 Meadowlark Rd
- 33 N Canton Rd
- 121 Gracey Rd
- 20 Edgerton Rd
- 152 E Hill Rd
- 12 Hilltop Dr
- 270 Cherry Brook Rd Unit 3 South
- 270 Cherry Brook Rd Unit 2 South
- 2 Simscroft Place
- 37 Bushy Hill Rd
- 16 Springbrook Ln
- 5 Cherry Brook Rd Unit 121
- 5 Cherry Brook Rd Unit 116
- 5 Cherry Brook Rd Unit 331
- 5 Cherry Brook Rd Unit 3
- 5 Cherry Brook Rd Unit 213
- 1 Millers Way
- 401 Albany Turnpike Unit 307
- 401 Albany Turnpike Unit 201
- 401 Albany Turnpike Unit 308
- 5 Prospect Street-C C
- 35 Prospect St Unit 35A Prospect Street
- 1100 Highcroft Place
- 969 Hopmeadow St
- 46 Hoskins Rd
