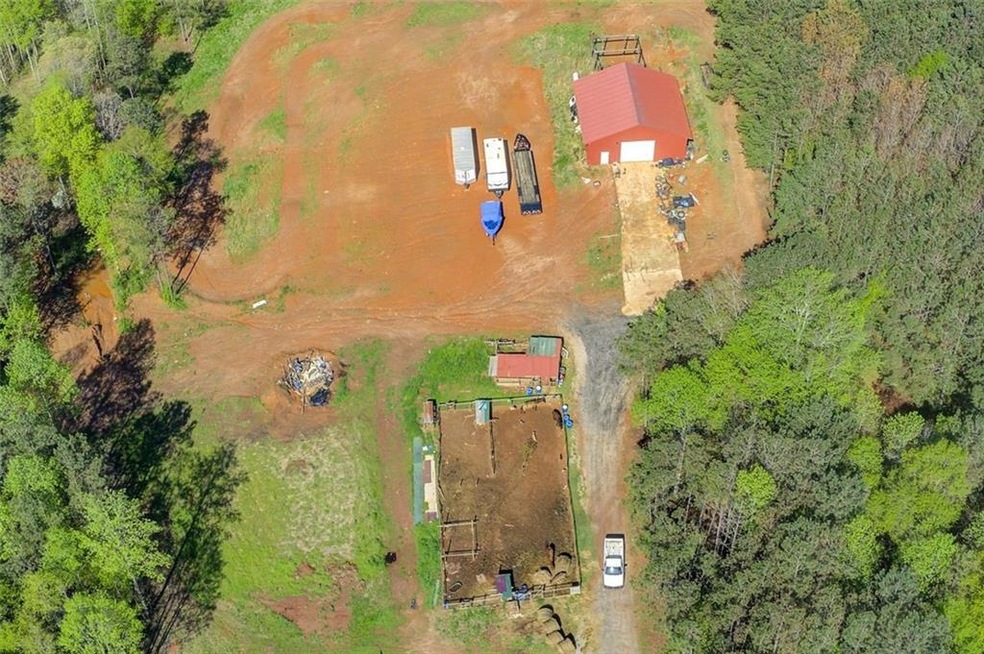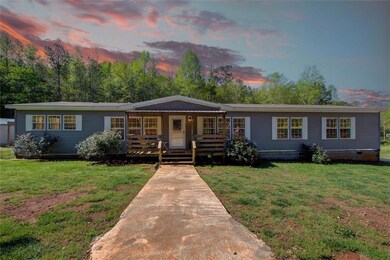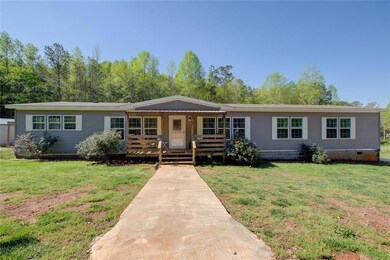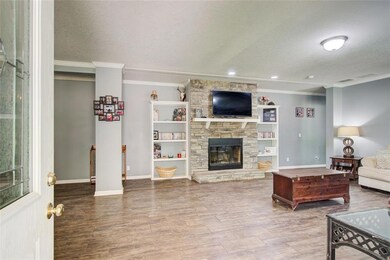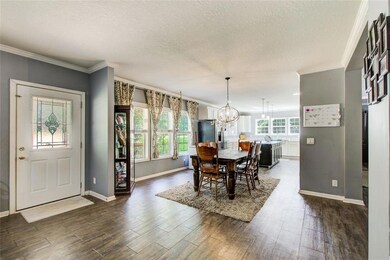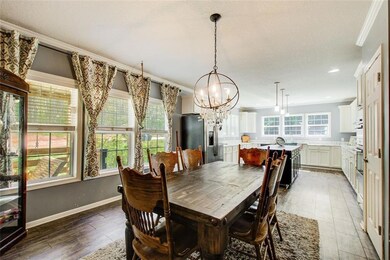537 Craven Rd Roopville, GA 30170
Estimated payment $2,558/month
Highlights
- Corral
- Cabana
- 23.5 Acre Lot
- Roopville Elementary School Rated A-
- RV Access or Parking
- Wooded Lot
About This Home
This property features approximately 2,700 square feet of living space with four bedrooms and three bathrooms. The layout is spacious and offers abundant natural light throughout. The primary bedroom includes a spacious closet and organized storage. The bathrooms feature tiled walls, a spacious shower, and recessed lighting for a modern feel. The property sits on approximately 23.5 acres of lush, scenic countryside. The expansive acreage includes a pastoral
landscape with a rustic barn, a spacious workshop, and ample parking. Residents can enjoy the serene wooded acreage, nature trails, and the opportunity to observe local wildlife. The gravel driveway leads to the property, which also includes an RV cleanout and a motocross track for outdoor recreation. The property's lush landscaping and greenery create a peaceful, natural setting. The spacious porch provides a tranquil space to enjoy the scenic countryside views. Overall, this property offers an ideal living experience with its abundant space, modern features, and picturesque rural
surroundings. Please confirm all appointments through listing agent
Property Details
Home Type
- Mobile/Manufactured
Est. Annual Taxes
- $683
Year Built
- Built in 2020
Lot Details
- 23.5 Acre Lot
- Property fronts a county road
- No Common Walls
- Wooded Lot
- Private Yard
- Garden
Parking
- RV Access or Parking
Home Design
- Block Foundation
- Composition Roof
- Vinyl Siding
Interior Spaces
- 2,700 Sq Ft Home
- 1-Story Property
- Recessed Lighting
- Factory Built Fireplace
- Great Room
- Living Room
- Workshop
- Crawl Space
- Security Lights
Kitchen
- Open to Family Room
- Electric Oven
- Electric Range
- Kitchen Island
- Laminate Countertops
Bedrooms and Bathrooms
- 4 Main Level Bedrooms
- Walk-In Closet
- In-Law or Guest Suite
- 3 Full Bathrooms
- Dual Vanity Sinks in Primary Bathroom
- Separate Shower in Primary Bathroom
Laundry
- Laundry Room
- Laundry on main level
Outdoor Features
- Cabana
- Covered Patio or Porch
- Separate Outdoor Workshop
- Shed
Schools
- Roopville Elementary School
- Central - Carroll Middle School
- Central - Carroll High School
Utilities
- Forced Air Heating and Cooling System
- 220 Volts in Workshop
- 110 Volts
- Septic Tank
- Cable TV Available
Additional Features
- Corral
- Double Wide
Listing and Financial Details
- Assessor Parcel Number 067 0132
Map
Home Values in the Area
Average Home Value in this Area
Tax History
| Year | Tax Paid | Tax Assessment Tax Assessment Total Assessment is a certain percentage of the fair market value that is determined by local assessors to be the total taxable value of land and additions on the property. | Land | Improvement |
|---|---|---|---|---|
| 2024 | $683 | $118,965 | $104,022 | $14,943 |
| 2023 | $709 | $98,161 | $83,218 | $14,943 |
| 2022 | $1,694 | $67,530 | $55,479 | $12,051 |
| 2021 | $1,447 | $56,434 | $44,383 | $12,051 |
| 2020 | $965 | $40,348 | $40,348 | $0 |
| 2019 | $1,044 | $40,348 | $40,348 | $0 |
| 2018 | $706 | $26,889 | $26,889 | $0 |
| 2017 | $708 | $26,889 | $26,889 | $0 |
Property History
| Date | Event | Price | List to Sale | Price per Sq Ft | Prior Sale |
|---|---|---|---|---|---|
| 11/24/2025 11/24/25 | Sold | $450,000 | -5.3% | $176 / Sq Ft | View Prior Sale |
| 10/23/2025 10/23/25 | Pending | -- | -- | -- | |
| 10/01/2025 10/01/25 | For Sale | $475,000 | -- | $186 / Sq Ft |
Source: First Multiple Listing Service (FMLS)
MLS Number: 7659112
APN: 067-0132
- 534 Craven Rd
- 534 Craven Rd Unit 137
- 558 Craven Rd
- 0 Needmore Road- (345 37 Acres)
- 0 Needmore Rd Unit (345.37 ACRES)
- 1358 W 5 Hwy
- 305 West Dr
- 335 Gum Creek Rd
- 0 Roopville Veal Rd Unit 10610800
- 0 Roopville Veal Rd Unit 120 148246
- 1949 Roopville Veal Rd
- 1949 Roopville Veal Rd Unit 11
- 0 Needmore Rd Unit (345 37 Acres)
- 67 Glenloch Rd
- TRACT 2 Attaway Rd Unit TRACT 4.59 ACRES
- Tract 1 Attaway Road Tract 4 15 Acres Unit 185
- TRACT 1 Attaway Rd Unit 4.15 ACRES
- 1187 Attaway Rd
- 12 Stewart Rd
- 1360 Gum Creek Airport Rd
