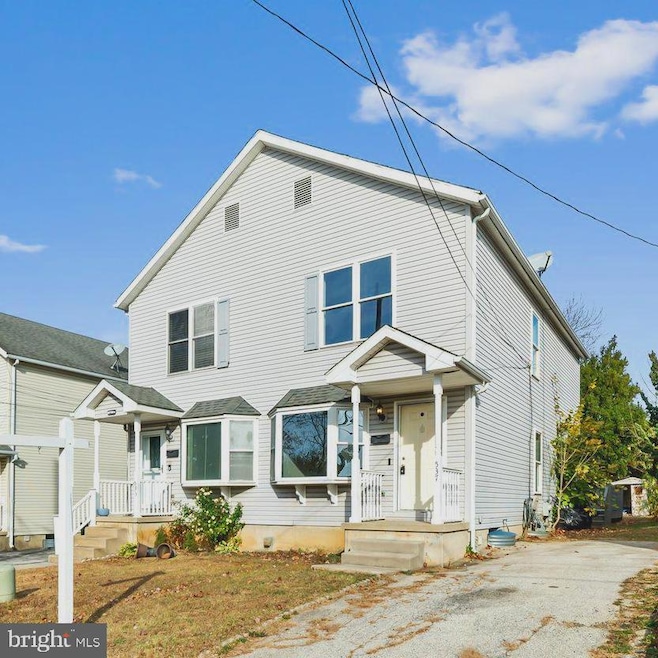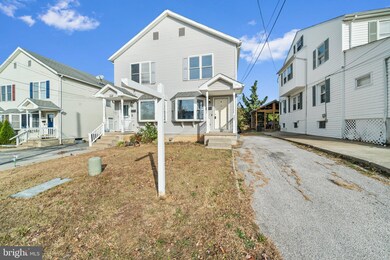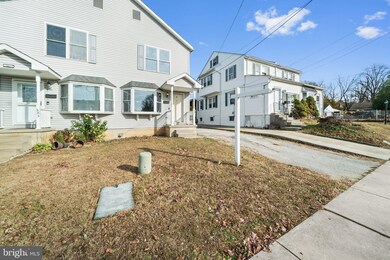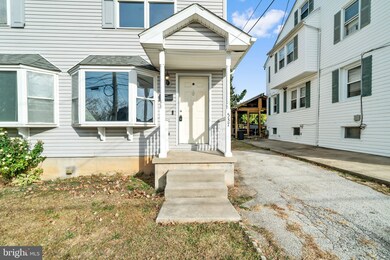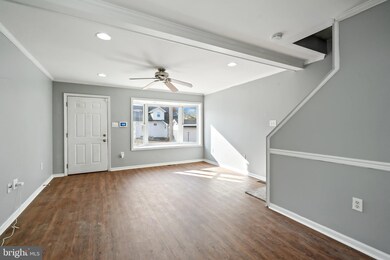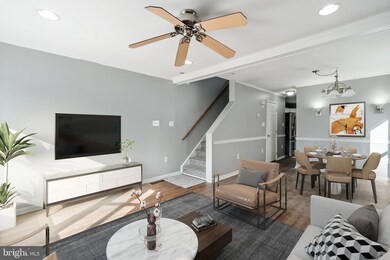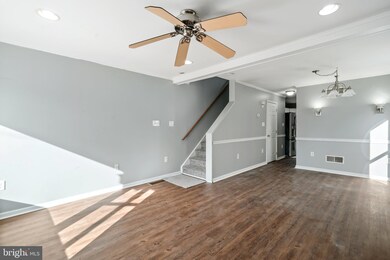
537 Dalmas Ave Folcroft, PA 19032
Highlights
- 0.43 Acre Lot
- Traditional Floor Plan
- Wood Flooring
- Deck
- Traditional Architecture
- No HOA
About This Home
As of January 2025This spacious and modern TWIN home, built in 2002, offers a true neighborhood feel where you can ride bikes and visit the park—it’s an idyllic neighborhood flair with proximity to Philadelphia, airport and other points South. Pull up to find a long driveway with plenty of off-street parking. The covered front entry leads you into a spacious living room with BRAND new vinyl plank flooring that extends into the adjacent dining room. An abundance of natural light fills this room with a large front bay window. Fresh paint, recessed lighting and a ceiling fan complete this open and airy space. There is a conveniently located powder room as you head to the rear of the home, as well as access to your FINISHED basement. The eat-in kitchen boasts white cabinets, stainless steel appliances and additional peninsula seating that also offers added counter space for food prep! There is a pantry space for more storage and access to a large deck and level backyard. Upstairs you will find 3 bedrooms, all with fresh paint and professionally cleaned carpeting. The hall bathroom has a neutral white vanity and tile floor. The finished basement is a truly valuable space that can be purposed as an informal TV room, office space, or workout area! Fresh paint, recessed lighting and new flooring make it ready for you to just unpack. There is a laundry room with washer/dryer (included) and a laundry tub. This home offers central air, a fresh polished feel, plenty of space for everyone to spread out, and a yard that offers space for entertaining and play! Make this special space your home for the holidays!
Last Agent to Sell the Property
Keller Williams Realty Devon-Wayne License #RS315785 Listed on: 11/24/2024

Townhouse Details
Home Type
- Townhome
Year Built
- Built in 2002
Parking
- Driveway
Home Design
- Semi-Detached or Twin Home
- Traditional Architecture
- Block Foundation
- Vinyl Siding
Interior Spaces
- 1,170 Sq Ft Home
- Property has 2 Levels
- Traditional Floor Plan
- Crown Molding
- Wainscoting
- Ceiling Fan
- Recessed Lighting
- Combination Dining and Living Room
- Finished Basement
- Laundry in Basement
Kitchen
- Breakfast Area or Nook
- Eat-In Kitchen
- Gas Oven or Range
- Built-In Microwave
- Dishwasher
- Stainless Steel Appliances
- Upgraded Countertops
Flooring
- Wood
- Carpet
- Laminate
Bedrooms and Bathrooms
- 3 Bedrooms
- En-Suite Primary Bedroom
- Bathtub with Shower
Laundry
- Dryer
- Washer
Outdoor Features
- Deck
- Shed
Utilities
- Forced Air Heating and Cooling System
- Natural Gas Water Heater
Community Details
- No Home Owners Association
- Folcroft Subdivision
Listing and Financial Details
- Tax Lot 121-000
- Assessor Parcel Number 20-00-00440-00
Ownership History
Purchase Details
Home Financials for this Owner
Home Financials are based on the most recent Mortgage that was taken out on this home.Purchase Details
Home Financials for this Owner
Home Financials are based on the most recent Mortgage that was taken out on this home.Purchase Details
Home Financials for this Owner
Home Financials are based on the most recent Mortgage that was taken out on this home.Purchase Details
Home Financials for this Owner
Home Financials are based on the most recent Mortgage that was taken out on this home.Purchase Details
Home Financials for this Owner
Home Financials are based on the most recent Mortgage that was taken out on this home.Similar Homes in the area
Home Values in the Area
Average Home Value in this Area
Purchase History
| Date | Type | Sale Price | Title Company |
|---|---|---|---|
| Deed | $245,000 | None Listed On Document | |
| Deed | $195,000 | Devon Abstract | |
| Deed | $170,000 | None Available | |
| Deed | $173,000 | None Available | |
| Deed | $99,900 | Fidelity Natl Title Ins Co O |
Mortgage History
| Date | Status | Loan Amount | Loan Type |
|---|---|---|---|
| Open | $196,000 | New Conventional | |
| Previous Owner | $185,250 | New Conventional | |
| Previous Owner | $152,793 | FHA | |
| Previous Owner | $167,741 | FHA | |
| Previous Owner | $138,400 | Purchase Money Mortgage | |
| Previous Owner | $99,116 | FHA |
Property History
| Date | Event | Price | Change | Sq Ft Price |
|---|---|---|---|---|
| 01/13/2025 01/13/25 | Sold | $245,000 | -5.4% | $209 / Sq Ft |
| 12/07/2024 12/07/24 | Pending | -- | -- | -- |
| 12/03/2024 12/03/24 | Price Changed | $259,000 | -3.7% | $221 / Sq Ft |
| 11/24/2024 11/24/24 | For Sale | $269,000 | +37.9% | $230 / Sq Ft |
| 09/17/2021 09/17/21 | Sold | $195,000 | +2.6% | $167 / Sq Ft |
| 08/03/2021 08/03/21 | Pending | -- | -- | -- |
| 08/02/2021 08/02/21 | For Sale | $190,000 | -- | $162 / Sq Ft |
Tax History Compared to Growth
Tax History
| Year | Tax Paid | Tax Assessment Tax Assessment Total Assessment is a certain percentage of the fair market value that is determined by local assessors to be the total taxable value of land and additions on the property. | Land | Improvement |
|---|---|---|---|---|
| 2024 | $7,020 | $169,450 | $24,740 | $144,710 |
| 2023 | $6,826 | $169,450 | $24,740 | $144,710 |
| 2022 | $6,457 | $169,450 | $24,740 | $144,710 |
| 2021 | $9,168 | $169,450 | $24,740 | $144,710 |
| 2020 | $5,392 | $93,890 | $18,950 | $74,940 |
| 2019 | $5,271 | $93,890 | $18,950 | $74,940 |
| 2018 | $5,143 | $93,890 | $0 | $0 |
| 2017 | $4,898 | $93,890 | $0 | $0 |
| 2016 | $515 | $93,890 | $0 | $0 |
| 2015 | $515 | $93,890 | $0 | $0 |
| 2014 | $515 | $93,890 | $0 | $0 |
Agents Affiliated with this Home
-

Seller's Agent in 2025
Libbi Skivo
Keller Williams Realty Devon-Wayne
(215) 316-2843
3 in this area
86 Total Sales
-

Seller Co-Listing Agent in 2025
Kristin Ciarmella
Keller Williams Realty Devon-Wayne
(610) 742-9160
2 in this area
181 Total Sales
-

Buyer's Agent in 2025
Margaret & Mark Bythrow
Keller Williams Real Estate-Horsham
(215) 738-3881
1 in this area
77 Total Sales
-
M
Buyer Co-Listing Agent in 2025
Mark Bythrow
Keller Williams Real Estate-Horsham
1 in this area
67 Total Sales
-

Seller's Agent in 2021
Zach Behr
Keller Williams Real Estate-Blue Bell
(215) 664-1008
2 in this area
361 Total Sales
-

Seller Co-Listing Agent in 2021
Trish Franklin
Keller Williams Real Estate-Blue Bell
(267) 251-8555
2 in this area
147 Total Sales
Map
Source: Bright MLS
MLS Number: PADE2078596
APN: 20-00-00440-00
- 1551 Warwick Ave
- 26 N Ridgeway Ave
- 1531 Warwick Ave
- 1542 Elmwood Ave
- 435 Willows Ave
- 210 E Ashland Ave
- 47 E Boon Ave
- 18 E Oak Ln
- 11 E Ashland Ave
- 41 E Logan Ave
- 813 Greenhill Rd
- 1449 Sharon Park Dr
- 833 Grant Rd
- 2013 Delmar Dr
- 2015 Ravenwood Rd
- 730 Bennington Rd
- 123 Folcroft Ave
- 747 Bennington Rd
- 500 Sharp Ave
- 213 Watson Rd
