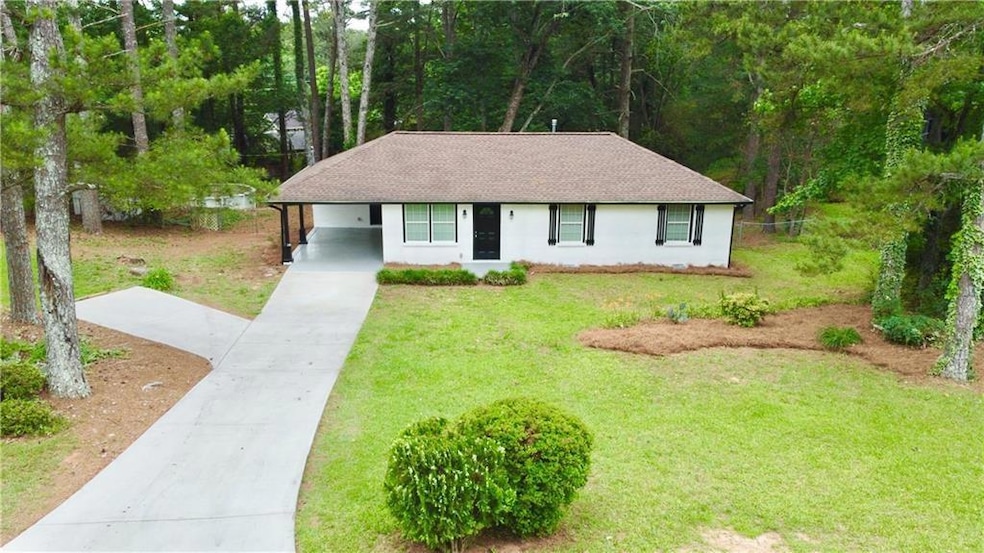
$464,900
- 5 Beds
- 3.5 Baths
- 2,720 Sq Ft
- 1555 Somerset Vale Ct
- Lawrenceville, GA
Stunning Newly Renovated Front Brick Home. Step into this beautifully renovated home featuring fresh interior and exterior paint. The spacious, open floor plan is complemented by hardwood flooring and modern lighting fixtures. The heart of the home is a chef's dream, boasting a fully updated kitchen with brand-new appliances, sleek granite countertops, and modern cabinets, providing both style
Kapil Bhandari Must Sell Realty, Inc.






