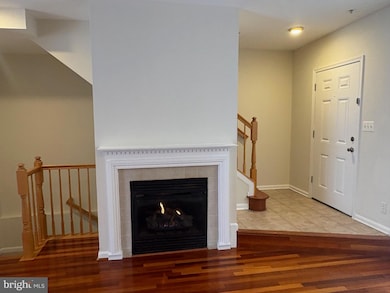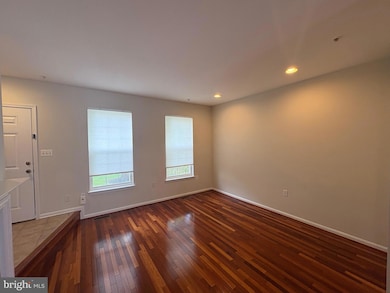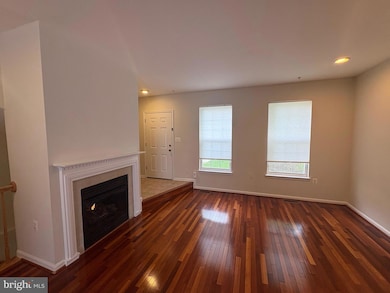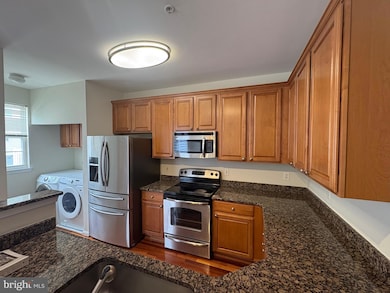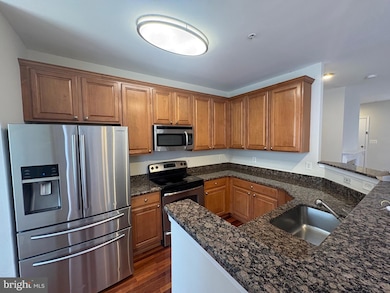537 Ensemble Ct Cockeysville, MD 21030
Highlights
- Concierge
- Bar or Lounge
- Gourmet Kitchen
- Mays Chapel Elementary School Rated A-
- Fitness Center
- Open Floorplan
About This Home
Owner requires a minimum credit score of 700 and income greater than 2.5x the monthly rent. Nestled in the prestigious High View at Hunt Valley, this exquisite residential lease offers a harmonious blend of luxury and comfort, perfect for those seeking an elevated lifestyle. This contemporary townhouse, built in 2004, boasts 1,769 square feet of meticulously designed living space, featuring two spacious bedrooms and two and a half elegantly appointed bathrooms. Step inside to discover an inviting open floor plan that seamlessly connects the dining area and gourmet kitchen, ideal for both entertaining and everyday living. The kitchen is a chef's dream, equipped with high-end appliances including a sleek electric oven/range, dishwasher, and refrigerator, ensuring culinary excellence at your fingertips. The main floor laundry adds convenience, while the thoughtfully placed window treatments allow natural light to flood the space, enhancing the warm ambiance. The living area is anchored by a stunning gas fireplace, complete with a mantel and screen, creating a cozy focal point for gatherings. The luxurious primary bath offers a serene retreat, featuring modern fixtures and finishes that elevate your daily routine. Outside, the property is adorned with beautiful landscaping and exterior lighting, creating a welcoming atmosphere. Enjoy your morning coffee or evening relaxation on the private balcony, where you can unwind and take in the tranquil surroundings. The community amenities are second to none, featuring a sparkling outdoor pool, tennis courts, and a state-of-the-art fitness center, all designed to enhance your lifestyle. Parking is a breeze with an attached two-car garage, providing both convenience and security. With an availability date of November 1, 2025, this property is ready to welcome you home. The lease terms are flexible, ranging from 12 to 24 months, and include HOA/Condo fees for added peace of mind. Experience the exclusive lifestyle that High View at Hunt Valley has to offer, where luxury meets comfort in a vibrant community setting. Don't miss the opportunity to make this exceptional townhouse your new home.
Listing Agent
(410) 935-7047 emeushaw@homesale.com Cummings & Co. Realtors License #525055 Listed on: 10/16/2025

Townhouse Details
Home Type
- Townhome
Est. Annual Taxes
- $4,476
Year Built
- Built in 2004
Lot Details
- East Facing Home
- Landscaped
- Property is in excellent condition
HOA Fees
- $612 Monthly HOA Fees
Parking
- 2 Car Direct Access Garage
- Handicap Parking
- Rear-Facing Garage
- Garage Door Opener
- 2 Assigned Parking Spaces
Home Design
- Contemporary Architecture
- Brick Exterior Construction
- Slab Foundation
- Asphalt Roof
- Vinyl Siding
Interior Spaces
- 1,768 Sq Ft Home
- Property has 3 Levels
- Open Floorplan
- Ceiling height of 9 feet or more
- Screen For Fireplace
- Fireplace Mantel
- Gas Fireplace
- Double Pane Windows
- Window Treatments
- Window Screens
- Sliding Doors
- Six Panel Doors
- Dining Area
- Recreation Room
Kitchen
- Gourmet Kitchen
- Electric Oven or Range
- Stove
- Microwave
- Ice Maker
- Dishwasher
- Disposal
Flooring
- Engineered Wood
- Ceramic Tile
Bedrooms and Bathrooms
- 2 Bedrooms
- En-Suite Bathroom
Laundry
- Laundry on main level
- Dryer
- Washer
Finished Basement
- Connecting Stairway
- Garage Access
Outdoor Features
- Balcony
- Exterior Lighting
Utilities
- Forced Air Heating and Cooling System
- Vented Exhaust Fan
- 60 Gallon+ Electric Water Heater
- Public Septic
- Cable TV Available
Listing and Financial Details
- Residential Lease
- Security Deposit $2,700
- Tenant pays for all utilities
- Rent includes hoa/condo fee
- No Smoking Allowed
- 12-Month Min and 24-Month Max Lease Term
- Available 11/1/25
- $40 Application Fee
- $150 Repair Deductible
- Assessor Parcel Number 04082500002248
Community Details
Overview
- Association fees include common area maintenance, exterior building maintenance, health club, insurance, lawn care front, lawn care rear, management, pool(s), recreation facility, reserve funds, road maintenance, snow removal, trash
- Built by QUESTAR
- High View At Hunt Valley Community
- High View At Hunt Valley Subdivision
- Property Manager
Amenities
- Concierge
- Common Area
- Clubhouse
- Meeting Room
- Party Room
- Community Library
- Bar or Lounge
- Community Storage Space
Recreation
- Tennis Courts
- Fitness Center
- Community Pool
Pet Policy
- Pets allowed on a case-by-case basis
Map
Source: Bright MLS
MLS Number: MDBC2143440
APN: 08-2500002248
- 400 Symphony Cir
- 400 Symphony Cir Unit 261
- 400 Symphony Cir Unit 406J
- Spring Hill Plan at Longview Ridge
- McPherson Grand Plan at Longview Ridge
- 244 Hickory Hollow Ct
- 13826 Hunt Valley Ct
- 13800 Ridgeview Ct
- 13804 Ridgeview Ct
- 13808 Ridgeview Ct
- 13812 Ridgeview Ct
- 13818 Ridgeview Ct
- 13820 Ridgeview Ct
- 13824 Ridgeview Ct
- 13826 Ridgeview Ct
- 13835 Ridgeview Ct
- 13832 Ridgeview Ct
- 13838 Ridgeview Ct
- 13841 Ridgeview Ct
- 13842 Ridgeview Ct
- 545 Ensemble Ct
- 557 Rhapsody Ct Unit 557
- 400 Symphony Cir
- 13721 Hunt Valley Ct
- 726 Weil Mandel Way
- 100 Shawan Rd
- 218 Hickory Hollow Ct
- 3 Iron Mill Garth
- 10710 Beaver Dam Rd
- 4 Roberts Path
- 20 Rain Flower Path Unit 304
- 10535 York Rd
- 10 Far Corners Loop
- 76 English Run Cir
- 5 Warren Lodge Ct Unit 2A
- 229 Saint David Ct
- 34 Pine Bark Ct
- 12204 Burncourt Rd Unit 302
- 12236 Roundwood Rd
- 400 Kilree Rd Unit 302


