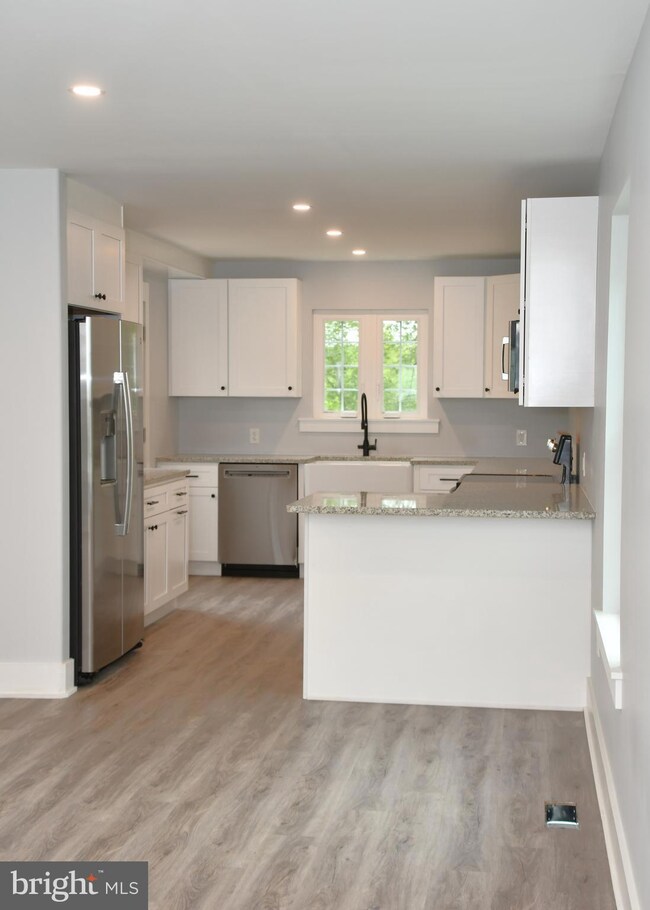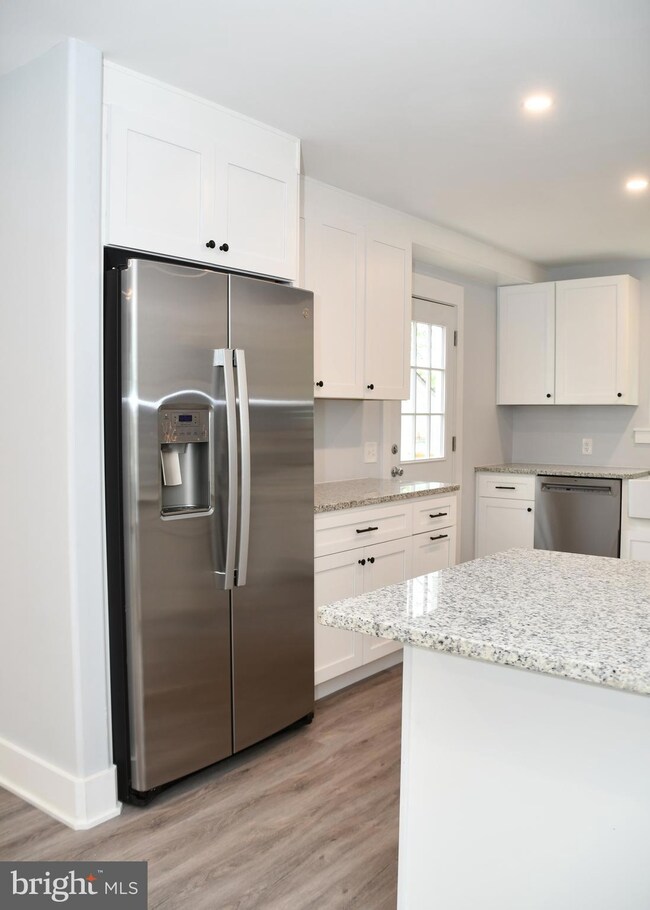
537 Fairview Ave Media, PA 19063
Thornbury Township NeighborhoodHighlights
- Colonial Architecture
- No HOA
- Property is in excellent condition
- Indian Lake Elementary School Rated A
- Forced Air Heating and Cooling System
- Walk-Up Access
About This Home
As of July 2024Don't miss this like-new construction single house in Rose-Tree Media school district without the new construction taxes! This house has been stripped down to the studs and completely rebuilt, even adding a brand new second floor. As you enter through the front door you will be wowed by the open floor plan as the living room flows right into the beautiful kitchen. The kitchen features granite countertops, white cabinets with tons of storage, and all new appliances. The kitchen leads to a deck that overlooks the large level yard. There is also another room on the first floor that can easily be a 4th bedroom or an office. Upstairs you will find 3 bedrooms, a full hall bathroom with a tub, and a spacious primary bedroom with a walk-in closet. There is also a large en-suite bathroom with double sinks and shower. The full walk-out basement can be easily finished. Located in an award winning school district and minutes away from downtown Media. Close to restaurants, parks, schools, Philadelphia airport, Center City, Wilmington, and major highways. Great neighborhood, great schools, and a great house! Don't miss out on this basically better than brand new house!
Last Agent to Sell the Property
Keller Williams Real Estate - Media License #RS-0039096 Listed on: 05/17/2024

Home Details
Home Type
- Single Family
Est. Annual Taxes
- $4,585
Year Built
- Built in 1948 | Remodeled in 2024
Lot Details
- 7,841 Sq Ft Lot
- Lot Dimensions are 48.00 x 150.00
- Property is in excellent condition
Parking
- Driveway
Home Design
- Colonial Architecture
- Concrete Perimeter Foundation
Interior Spaces
- 1,500 Sq Ft Home
- Property has 2 Levels
Bedrooms and Bathrooms
- 3 Bedrooms
Basement
- Basement Fills Entire Space Under The House
- Walk-Up Access
Utilities
- Forced Air Heating and Cooling System
- Heating System Powered By Leased Propane
- Electric Water Heater
Community Details
- No Home Owners Association
Listing and Financial Details
- Tax Lot 191-000
- Assessor Parcel Number 27-00-00595-00
Ownership History
Purchase Details
Home Financials for this Owner
Home Financials are based on the most recent Mortgage that was taken out on this home.Purchase Details
Home Financials for this Owner
Home Financials are based on the most recent Mortgage that was taken out on this home.Purchase Details
Home Financials for this Owner
Home Financials are based on the most recent Mortgage that was taken out on this home.Purchase Details
Similar Homes in Media, PA
Home Values in the Area
Average Home Value in this Area
Purchase History
| Date | Type | Sale Price | Title Company |
|---|---|---|---|
| Deed | $488,000 | First City Abstract | |
| Deed | $235,000 | -- | |
| Interfamily Deed Transfer | -- | Chicago Title Insurance Comp | |
| Interfamily Deed Transfer | -- | -- |
Mortgage History
| Date | Status | Loan Amount | Loan Type |
|---|---|---|---|
| Open | $317,200 | New Conventional | |
| Previous Owner | $129,860 | Stand Alone Refi Refinance Of Original Loan | |
| Previous Owner | $141,000 | Stand Alone Refi Refinance Of Original Loan |
Property History
| Date | Event | Price | Change | Sq Ft Price |
|---|---|---|---|---|
| 07/10/2024 07/10/24 | Sold | $488,000 | -2.4% | $325 / Sq Ft |
| 05/29/2024 05/29/24 | Pending | -- | -- | -- |
| 05/17/2024 05/17/24 | For Sale | $500,000 | +102.4% | $333 / Sq Ft |
| 03/03/2023 03/03/23 | Sold | $247,000 | +23.5% | $200 / Sq Ft |
| 02/10/2023 02/10/23 | Pending | -- | -- | -- |
| 02/07/2023 02/07/23 | For Sale | $200,000 | -- | $162 / Sq Ft |
Tax History Compared to Growth
Tax History
| Year | Tax Paid | Tax Assessment Tax Assessment Total Assessment is a certain percentage of the fair market value that is determined by local assessors to be the total taxable value of land and additions on the property. | Land | Improvement |
|---|---|---|---|---|
| 2024 | $4,621 | $239,030 | $76,520 | $162,510 |
| 2023 | $4,459 | $239,030 | $76,520 | $162,510 |
| 2022 | $4,344 | $239,030 | $76,520 | $162,510 |
| 2021 | $7,397 | $239,030 | $76,520 | $162,510 |
| 2020 | $3,835 | $113,700 | $45,850 | $67,850 |
| 2019 | $3,712 | $113,700 | $45,850 | $67,850 |
| 2018 | $3,661 | $113,700 | $0 | $0 |
| 2017 | $3,579 | $113,700 | $0 | $0 |
| 2016 | $624 | $113,700 | $0 | $0 |
| 2015 | $637 | $113,700 | $0 | $0 |
| 2014 | $624 | $113,700 | $0 | $0 |
Agents Affiliated with this Home
-

Seller's Agent in 2024
David McGowan
Keller Williams Real Estate - Media
(610) 405-1066
1 in this area
40 Total Sales
-

Buyer's Agent in 2024
Meng Zheng
Homelink Realty
(610) 764-3300
1 in this area
81 Total Sales
-

Seller's Agent in 2023
Karen Bittner-Kight
Coldwell Banker Realty
(610) 742-2198
34 in this area
196 Total Sales
-

Seller Co-Listing Agent in 2023
Tara Woolery
Coldwell Banker Realty
(484) 433-3791
20 in this area
127 Total Sales
-

Buyer's Agent in 2023
Kristin Ciarmella
Keller Williams Realty Devon-Wayne
(610) 742-9160
19 in this area
182 Total Sales
Map
Source: Bright MLS
MLS Number: PADE2067502
APN: 27-00-00595-00
- 34 E Knowlton Rd
- 23 E Knowlton Rd
- 566 S Old Middletown Rd
- 618 S Old Middletown Rd
- 359 S New Middletown Rd
- 27 Forest View Rd
- 810 Ridley Creek Dr
- 419 Meadowhurst Ln
- 6 Garfield Place
- 7105 Hilltop Dr Unit 77
- 7202 Hilltop Dr Unit 6
- 7306 Hilltop Dr Unit 114
- 7316 Hilltop Dr Unit 120
- 157 Bortondale Rd
- 177 Bortondale Rd
- 6509 Hilltop Dr Unit 159
- 6406 Hilltop Dr Unit 60
- 330 S Old Middletown Rd
- 5200 Hilltop Dr Unit CC17
- 5200 Hilltop Dr Unit W-16






