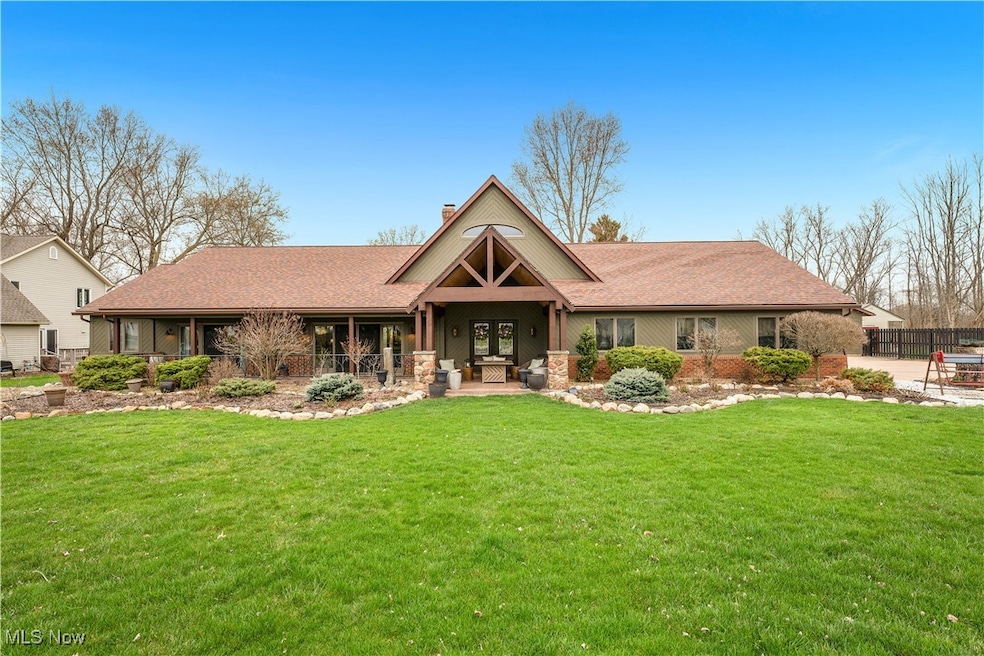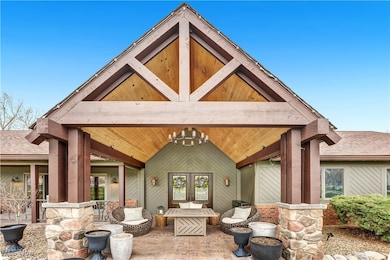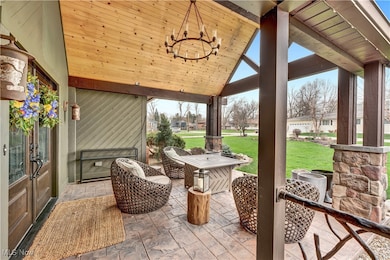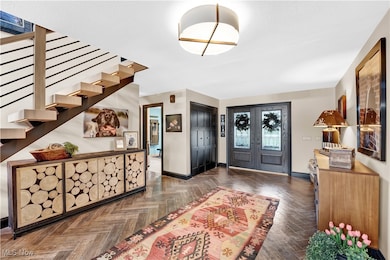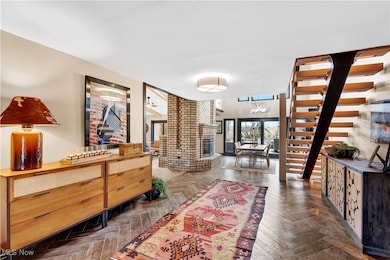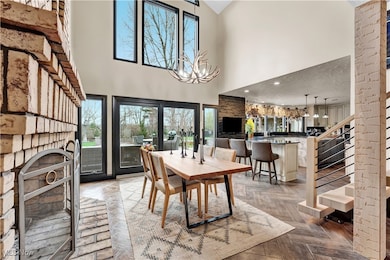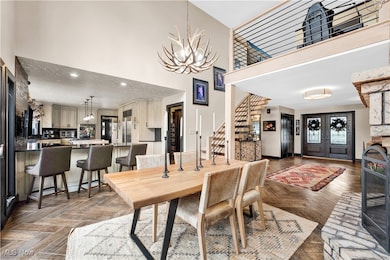537 Lee Lore Dr Chippewa Lake, OH 44215
Estimated payment $5,367/month
Highlights
- Parking available for a boat
- Fishing
- Lake Privileges
- Spa
- Open Floorplan
- Community Lake
About This Home
Custom-built and privately situated just three houses from Chippewa Lake, this extraordinary 3-bedroom, 3-bath home offers over 3,100 sq ft of luxury living on nearly an acre. The stunning kitchen is a chef’s dream with a waterfall-edge island, Sub-Zero fridge, Jenn-Air 6-burner stove, GE Advantium wall oven, Bosch dishwasher, breakfast bar, and custom cabinetry flowing into the dining and living areas with a see-through fireplace. Enjoy radiant heated floors, designer lighting, and elevated finishes throughout. A first-floor bedroom (currently a gym) sits next to a full bath, and pet lovers will adore the two dog wash stations, fenced concrete dog run, and even a custom dog-bone-shaped pool. Relax year-round in the sun-drenched family room or out on the expansive 656 sq ft deck with a built-in gas line for grilling and a covered hot tub perfect for all seasons. The luxurious primary suite features porch access, custom cabinetry, an opulent walk-in closet with electric shoe conveyor, and a spa-inspired bath with freestanding waterfall tub, Moen U smart shower, fireplace, bidet, heated towel bars, and private laundry room with dual washers and dryers, built-ins, folding counter, and second dog wash. Upstairs also includes a guest suite with walk-in closet and full bath, a loft-style office, and a cozy home theater. The heated 3-car attached garage is outfitted with premium New Age cabinets, while the incredible 30' x 40' detached garage is heated, insulated, drywalled, and offers additional storage plus a covered side porch for entertaining or workspace. Extras include Rainbird irrigation, built-in firepit, permanent holiday lighting, architectural landscape lighting, and freshly stained cedar siding (2024). Some high-end furnishings and golf cart negotiable. Live the ultimate lake lifestyle with boating, kayaking, fishing, parks, and vibrant community events just steps from your front door in one of Ohio’s most charming lakefront neighborhoods.
Listing Agent
M. C. Real Estate Brokerage Email: leslieburnsrealtor@gmail.com 330-242-3195 License #2011000400 Listed on: 04/07/2025

Home Details
Home Type
- Single Family
Est. Annual Taxes
- $7,489
Year Built
- Built in 1995
Lot Details
- 0.9 Acre Lot
- Privacy Fence
- Wood Fence
- Landscaped
- Front and Back Yard Sprinklers
- Garden
- Back Yard Fenced and Front Yard
Parking
- 3 Car Direct Access Garage
- Workshop in Garage
- Inside Entrance
- Lighted Parking
- Garage Door Opener
- Driveway
- Additional Parking
- Parking available for a boat
Home Design
- Brick Exterior Construction
- Slab Foundation
- Fiberglass Roof
- Asphalt Roof
- Wood Siding
Interior Spaces
- 3,168 Sq Ft Home
- 1.5-Story Property
- Open Floorplan
- Sound System
- Built-In Features
- Beamed Ceilings
- Cathedral Ceiling
- Recessed Lighting
- Chandelier
- 2 Fireplaces
- Double Sided Fireplace
- Wood Burning Fireplace
- See Through Fireplace
- Entrance Foyer
Kitchen
- Eat-In Kitchen
- Breakfast Bar
- Built-In Oven
- Range
- Microwave
- Bosch Dishwasher
- Dishwasher
- Kitchen Island
Bedrooms and Bathrooms
- 3 Bedrooms | 2 Main Level Bedrooms
- Walk-In Closet
- In-Law or Guest Suite
- 3 Full Bathrooms
- Double Vanity
- Bidet
- Freestanding Bathtub
- Soaking Tub
Laundry
- Laundry Room
- Dryer
- Washer
Accessible Home Design
- Accessible Entrance
Outdoor Features
- Spa
- Lake Privileges
- Deck
Utilities
- Forced Air Heating and Cooling System
- Heating System Uses Gas
- Radiant Heating System
Listing and Financial Details
- Assessor Parcel Number 048-28A-03-227
Community Details
Overview
- No Home Owners Association
- Chippewa Lake Village Subdivision
- Community Lake
Recreation
- Tennis Courts
- Community Playground
- Fishing
- Park
Map
Home Values in the Area
Average Home Value in this Area
Tax History
| Year | Tax Paid | Tax Assessment Tax Assessment Total Assessment is a certain percentage of the fair market value that is determined by local assessors to be the total taxable value of land and additions on the property. | Land | Improvement |
|---|---|---|---|---|
| 2024 | $7,489 | $158,710 | $23,370 | $135,340 |
| 2023 | $7,489 | $158,710 | $23,370 | $135,340 |
| 2022 | $7,065 | $158,710 | $23,370 | $135,340 |
| 2021 | $6,190 | $124,970 | $18,400 | $106,570 |
| 2020 | $6,293 | $124,970 | $18,400 | $106,570 |
| 2019 | $6,320 | $124,740 | $18,400 | $106,340 |
| 2018 | $5,870 | $111,930 | $18,300 | $93,630 |
| 2017 | $5,878 | $111,930 | $18,300 | $93,630 |
| 2016 | $5,690 | $111,930 | $18,300 | $93,630 |
| 2015 | $5,400 | $101,760 | $16,640 | $85,120 |
| 2014 | $5,332 | $101,760 | $16,640 | $85,120 |
| 2013 | $4,985 | $101,760 | $16,640 | $85,120 |
Property History
| Date | Event | Price | List to Sale | Price per Sq Ft |
|---|---|---|---|---|
| 04/07/2025 04/07/25 | For Sale | $899,900 | -- | $284 / Sq Ft |
Purchase History
| Date | Type | Sale Price | Title Company |
|---|---|---|---|
| Interfamily Deed Transfer | -- | Patriot Title Agency Inc | |
| Survivorship Deed | $260,000 | -- |
Mortgage History
| Date | Status | Loan Amount | Loan Type |
|---|---|---|---|
| Closed | $50,000 | New Conventional | |
| Closed | $250,000 | Purchase Money Mortgage |
Source: MLS Now
MLS Number: 5112766
APN: 048-28A-03-227
- 484 Shorefield Dr
- Lot #4 Chippewa Rd
- Lot #6 Chippewa Rd
- #5 Lot Chippewa Rd
- V/L Brookshore
- 130 Clovercliff Dr
- 7183 Hunter Dr
- 5987 Chippewa Rd
- 7390 Chestnut St
- 7387 Gilbert St
- 583 Lake Rd
- 5829 Heatherhedge Dr
- 6900 Lake Rd
- Lot #3 Ballash Rd
- 0 Walnut Dr
- 192 Tanglewood Trail
- 7762 Chesterfield Dr
- 7303 Meadowhaven Dr
- 304 Redfern Rd
- 5783 Paula Ct
- 7287 Lake Rd Unit 2
- 19 Big Injun Trail
- 5777 Coneflower Dr
- 4980 Green Ash Trail
- 1161 Forecastle Trail
- 411 Lafayette Rd
- 532 Valley Dr
- 900 Sturbridge Dr
- 345 Springbrook Dr
- 230 S Jefferson St Unit ID1061090P
- 900 Dawn Ct
- 795 Miner Dr
- 222 W Union St
- 664 Highland Dr
- 699 N Huntington St
- 520 Birch Hill Dr
- 800 Nottingham Dr
- 5100 Brompton Dr
- 101 River St Unit Up
- 699 E Reagan Pkwy
