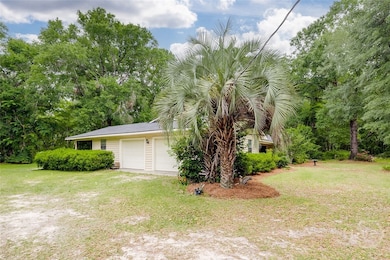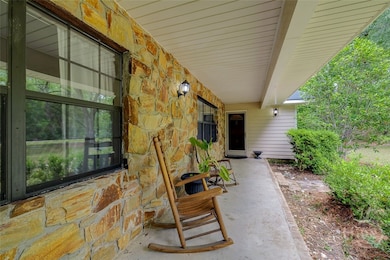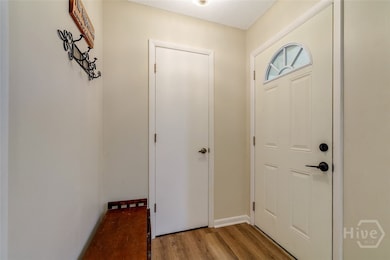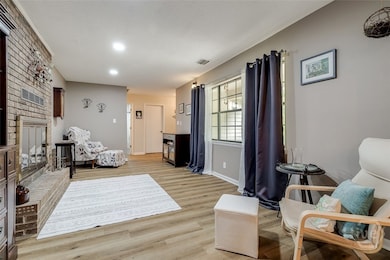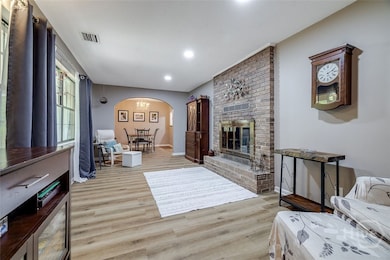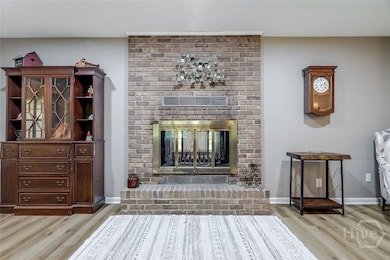537 Long Rd Hinesville, GA 31313
Estimated payment $2,101/month
Highlights
- No HOA
- Breakfast Area or Nook
- Built-In Features
- Taylors Creek Elementary School Rated 9+
- 2 Car Attached Garage
- Double Vanity
About This Home
This Completely Renovated 3BD/3BA Home w/ Oversized 2 Car Garage Includes Just over 3 Acres of Private Land surrounded by Mature Trees, Providing a Peaceful Retreat just 15 minutes from Hinesville! With 2,374 SQFT this home blends classic charm with Modern Comfort. All-new Appliances and LVP flooring throughout, Fully Renovated Bathrooms and Details like Exposed Brick accents and Arched Doorways Add Unique Character. The Heart of the home is the Open-Concept Kitchen, with stunning Custom Live-Edge countertops, White Shaker Cabinetry, and a Cozy Breakfast Nook with a Bay Window that frames views of the expansive backyard. Two inviting living areas offer flexibility—one with built-in bookcases flanking a double-sided fireplace. The spacious main suite is complete with a custom-built double vanity, separate vanity table, and separate wet room. Dedicated Laundry Room with Built-In Storage! Just 1 1/2 Hrs From Tybee & St. Simon's Island! Schedule a Showing Today!
Home Details
Home Type
- Single Family
Est. Annual Taxes
- $2,728
Year Built
- Built in 1979
Lot Details
- 4.37 Acre Lot
- Property is zoned A1
Parking
- 2 Car Attached Garage
- Parking Accessed On Kitchen Level
Home Design
- Brick Exterior Construction
Interior Spaces
- 2,374 Sq Ft Home
- 1-Story Property
- Built-In Features
- Wood Burning Fireplace
- Living Room with Fireplace
- Pull Down Stairs to Attic
- Breakfast Area or Nook
- Laundry Room
Bedrooms and Bathrooms
- 3 Bedrooms
- 3 Full Bathrooms
- Double Vanity
Schools
- Taylors Creek Elementary School
- Lewis Frasier Middle School
- Bradwell High School
Utilities
- Cooling Available
- Heat Pump System
- Private Water Source
- Well
- Electric Water Heater
- Septic Tank
Community Details
- No Home Owners Association
Listing and Financial Details
- Assessor Parcel Number 011-010
Map
Home Values in the Area
Average Home Value in this Area
Tax History
| Year | Tax Paid | Tax Assessment Tax Assessment Total Assessment is a certain percentage of the fair market value that is determined by local assessors to be the total taxable value of land and additions on the property. | Land | Improvement |
|---|---|---|---|---|
| 2024 | $2,728 | $90,176 | $10,207 | $79,969 |
| 2023 | $2,728 | $74,724 | $7,419 | $67,305 |
| 2022 | $1,857 | $62,700 | $7,419 | $55,281 |
| 2021 | $1,654 | $57,743 | $7,419 | $50,324 |
| 2020 | $1,675 | $58,493 | $7,419 | $51,074 |
| 2019 | $1,660 | $59,245 | $7,419 | $51,826 |
| 2018 | $1,666 | $59,996 | $7,419 | $52,577 |
| 2017 | $2,000 | $60,747 | $7,419 | $53,328 |
| 2016 | $1,609 | $61,498 | $7,419 | $54,079 |
| 2015 | $1,697 | $60,490 | $6,412 | $54,079 |
| 2014 | $1,697 | $64,112 | $6,950 | $57,162 |
| 2013 | -- | $60,085 | $7,721 | $52,364 |
Property History
| Date | Event | Price | List to Sale | Price per Sq Ft | Prior Sale |
|---|---|---|---|---|---|
| 11/25/2025 11/25/25 | Price Changed | $354,900 | -1.4% | $149 / Sq Ft | |
| 10/30/2025 10/30/25 | Price Changed | $359,900 | -2.7% | $152 / Sq Ft | |
| 10/03/2025 10/03/25 | Price Changed | $369,900 | -1.4% | $156 / Sq Ft | |
| 07/08/2025 07/08/25 | Price Changed | $375,000 | -3.8% | $158 / Sq Ft | |
| 06/17/2025 06/17/25 | Price Changed | $390,000 | -2.5% | $164 / Sq Ft | |
| 06/14/2025 06/14/25 | Price Changed | $399,995 | +6.7% | $168 / Sq Ft | |
| 06/14/2025 06/14/25 | Price Changed | $374,995 | -6.3% | $158 / Sq Ft | |
| 05/30/2025 05/30/25 | For Sale | $399,995 | +100.0% | $168 / Sq Ft | |
| 05/05/2023 05/05/23 | Sold | $200,000 | -33.3% | $84 / Sq Ft | View Prior Sale |
| 04/24/2023 04/24/23 | Pending | -- | -- | -- | |
| 04/18/2023 04/18/23 | For Sale | $299,900 | +50.0% | $126 / Sq Ft | |
| 04/01/2023 04/01/23 | Off Market | $200,000 | -- | -- | |
| 10/19/2022 10/19/22 | For Sale | $299,900 | -- | $126 / Sq Ft |
Purchase History
| Date | Type | Sale Price | Title Company |
|---|---|---|---|
| Warranty Deed | $200,000 | -- | |
| Deed | -- | -- | |
| Deed | -- | -- |
Source: Savannah Multi-List Corporation
MLS Number: SA331690
APN: 011-010
- 7 Upland Ct NE
- 452 Huntington Dr NE
- 62 Whippoorwill Way NE
- 1104 Marne Blvd
- 266 Brightleaf Cir
- 430 Rutledge Dr
- 128 Gambrell Rd
- 501 Burke Dr
- 75 Willow Ln NE
- 315 Connor Ct
- 418 Valdez Ct
- 172 Taylors Creek Dr
- 1300 Independence Place Dr
- 2716 Java Ct
- 53 Allen Rawls Way SE
- 721 Highgrove Ct
- 146 Grandview Dr
- 229 Augusta Way
- 608 Piedmont Ave
- 703 Waterfield Dr

