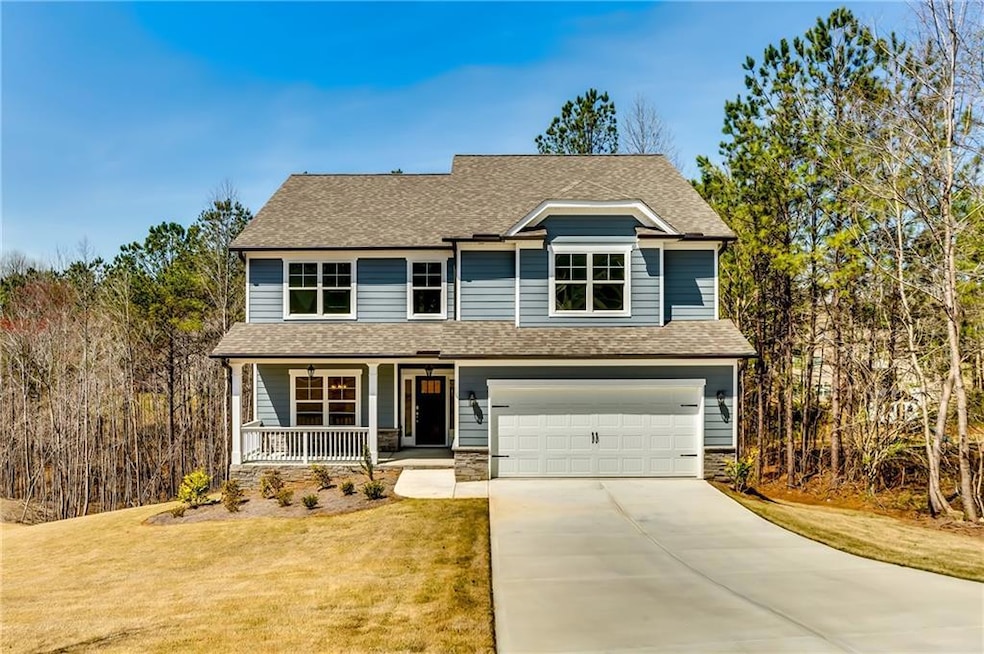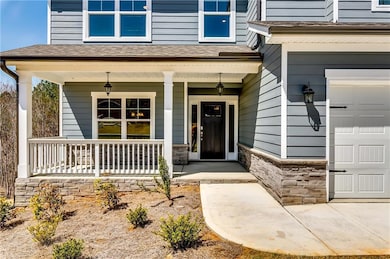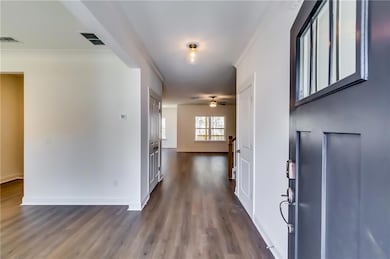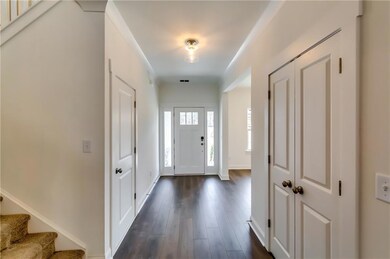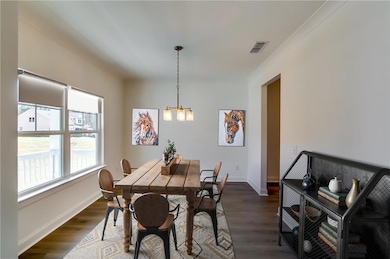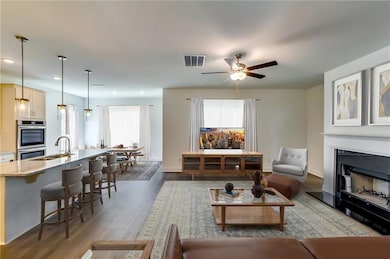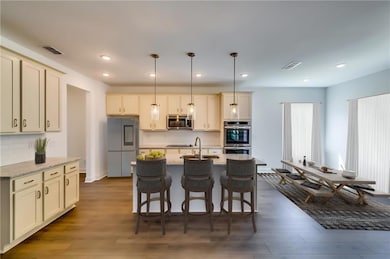537 Principal Meridian Dr Dallas, GA 30132
Estimated payment $2,949/month
Highlights
- Open-Concept Dining Room
- New Construction
- Home Energy Rating Service (HERS) Rated Property
- Sammy Mcclure Sr. Middle School Rated A-
- Craftsman Architecture
- National Green Building Standard for New Construction
About This Home
Tucked away in the desirable Pointe North community, this beautifully designed 5-bedroom, 4-bath home sits on a spacious half-acre wooded lot that provides both privacy and elegance. The inviting floor plan blends luxury with functionality, highlighted by a gourmet kitchen featuring pristine white 42" cabinets, double ovens, gleaming granite countertops, a large island, and an open layout that flows into the breakfast area and family room, making it perfect for gatherings or everyday living. Upstairs, the impressive owner’s suite offers a spa-inspired bath with an oversized rainfall shower and bench, dual vanities, and a large walk-in closet. Three additional bedrooms and a versatile loft provide flexibility for a home office, media space, or playroom. A main-level guest suite with full bath ensures comfort and convenience for visitors. The full unfinished basement offers endless opportunities for future expansion, whether you envision a home theater, gym, or additional living space. Outside, the wooded lot with an irrigation system creates a serene, low-maintenance setting ideal for relaxation. This home combines luxury, comfort, and practicality in a prime location close to shopping, dining, and schools. Schedule your private tour today.
Home Details
Home Type
- Single Family
Est. Annual Taxes
- $299
Year Built
- Built in 2024 | New Construction
Lot Details
- 0.46 Acre Lot
- Cleared Lot
- Back and Front Yard
HOA Fees
- $58 Monthly HOA Fees
Parking
- 2 Car Garage
- Front Facing Garage
- Garage Door Opener
- Driveway
Home Design
- Craftsman Architecture
- Shingle Roof
- Cement Siding
- Concrete Perimeter Foundation
Interior Spaces
- 2-Story Property
- Crown Molding
- Ceiling height of 9 feet on the lower level
- Ceiling Fan
- Double Pane Windows
- Open-Concept Dining Room
- Neighborhood Views
Kitchen
- Breakfast Area or Nook
- Double Oven
- Dishwasher
- Stone Countertops
Flooring
- Carpet
- Ceramic Tile
- Luxury Vinyl Tile
Bedrooms and Bathrooms
- Dual Vanity Sinks in Primary Bathroom
- Double Shower
Laundry
- Laundry Room
- Laundry on upper level
Unfinished Basement
- Basement Fills Entire Space Under The House
- Stubbed For A Bathroom
- Natural lighting in basement
Home Security
- Carbon Monoxide Detectors
- Fire and Smoke Detector
Eco-Friendly Details
- National Green Building Standard for New Construction
- Home Energy Rating Service (HERS) Rated Property
- HERS Index Rating of 100 | Same level as a standard new home
- Energy-Efficient Lighting
Outdoor Features
- Covered Patio or Porch
- Rain Gutters
Schools
- Northside - Paulding Elementary School
- Lena Mae Moses Middle School
- North Paulding High School
Utilities
- Central Heating and Cooling System
- Underground Utilities
- 220 Volts in Garage
- Septic Tank
- Cable TV Available
Community Details
- $500 Initiation Fee
- Pointe North Subdivision
- Rental Restrictions
Listing and Financial Details
- Home warranty included in the sale of the property
- Tax Lot 23
- Assessor Parcel Number 062493
Map
Home Values in the Area
Average Home Value in this Area
Tax History
| Year | Tax Paid | Tax Assessment Tax Assessment Total Assessment is a certain percentage of the fair market value that is determined by local assessors to be the total taxable value of land and additions on the property. | Land | Improvement |
|---|---|---|---|---|
| 2024 | $299 | $12,000 | $12,000 | -- |
| 2023 | $313 | $12,000 | $12,000 | $0 |
| 2022 | $313 | $12,000 | $12,000 | $0 |
| 2021 | $349 | $12,000 | $12,000 | $0 |
| 2020 | $200 | $6,720 | $6,720 | $0 |
| 2019 | $152 | $5,040 | $5,040 | $0 |
| 2018 | $152 | $5,040 | $5,040 | $0 |
| 2017 | $128 | $4,200 | $4,200 | $0 |
| 2016 | $105 | $3,480 | $3,480 | $0 |
| 2015 | $49 | $1,600 | $1,600 | $0 |
| 2014 | $51 | $1,600 | $1,600 | $0 |
| 2013 | -- | $1,600 | $1,600 | $0 |
Property History
| Date | Event | Price | List to Sale | Price per Sq Ft |
|---|---|---|---|---|
| 10/27/2025 10/27/25 | For Sale | $543,899 | -- | $188 / Sq Ft |
Purchase History
| Date | Type | Sale Price | Title Company |
|---|---|---|---|
| Warranty Deed | $280,000 | -- | |
| Warranty Deed | $42,000 | -- | |
| Foreclosure Deed | $39,281 | -- | |
| Deed | $33,000 | -- |
Mortgage History
| Date | Status | Loan Amount | Loan Type |
|---|---|---|---|
| Previous Owner | $135,000 | No Value Available |
Source: First Multiple Listing Service (FMLS)
MLS Number: 7658767
APN: 063.4.3.003.0000
- 497 Principal Meridian Dr
- 500 Principal Meridian Dr
- 457 Principal Meridian Dr
- 250 Observation Pointe Unit 140
- 0 Observation Pointe
- 181 Observation Point
- 94 Radian Ct
- 59 Observation Ct Unit 129
- 16 Virgil Rd
- 263 Principal Meridian Dr
- 262 Virgil St
- 265 Virgil St
- 55 Meridian Point
- 70 Meridian Point Unit 182
- 177 Muriel Ct
- 84 Principal Pointe
- 0 Forest Creek
- 749 Scotland Dr
- 601 Scotland Dr
- 290 Maxton Ave
- 169 Maxton Ave
- 70 Maxton Ave
- 57 Ledbetter Place
- 369 Kades Cove Dr
- 24 Timberland Trail
- 44 Brookhill Ct
- 334 Jacob Trail
- 424 Deven Dr
- 288 Stable View Loop
- 306 Stable View Loop
- 750 Brooks Rd
- 23 Holsteiner Ln
- 29 Danette Ct
- 409 Deven Dr
- 27 Bennett Way
- 15 Stable Ln
- 330 Persian Ivy Way
