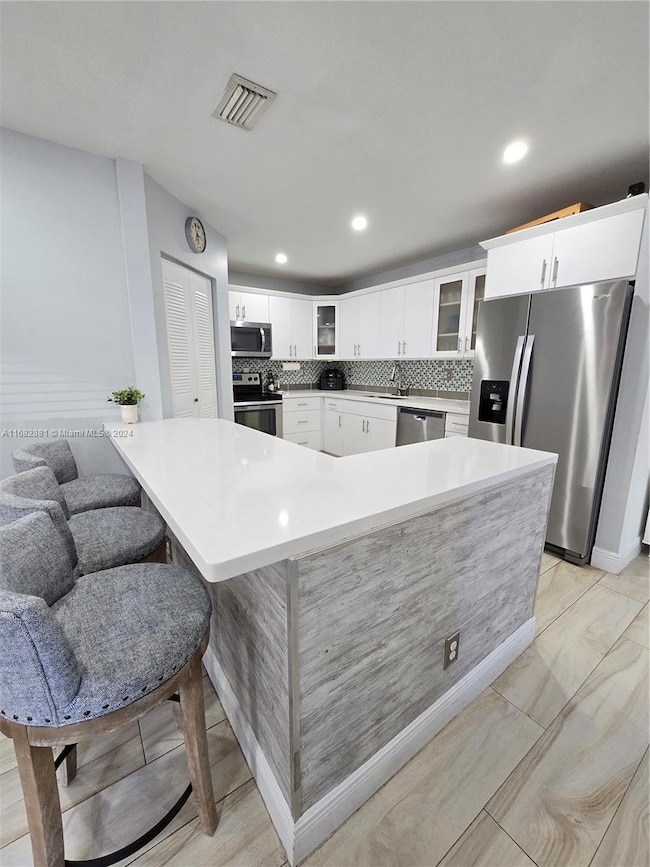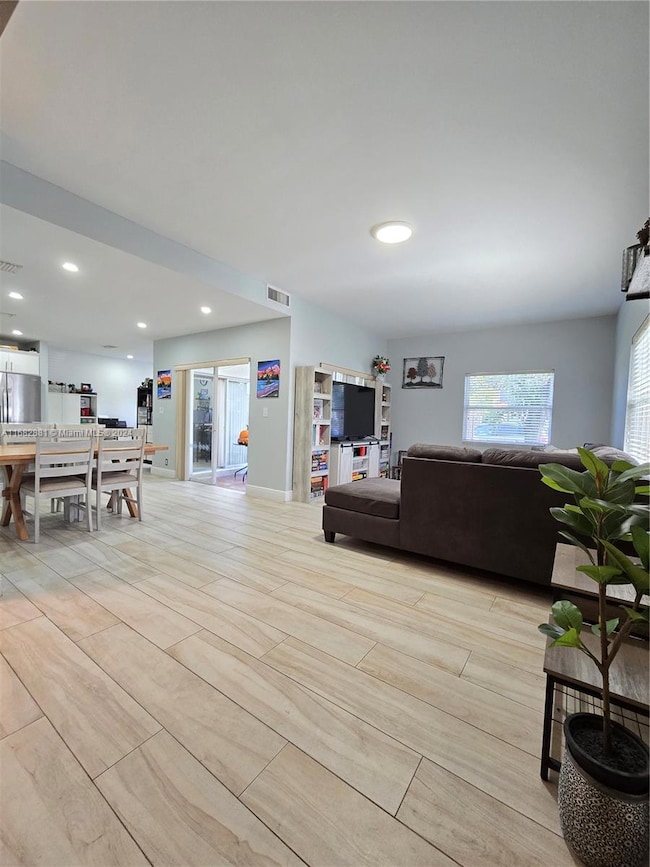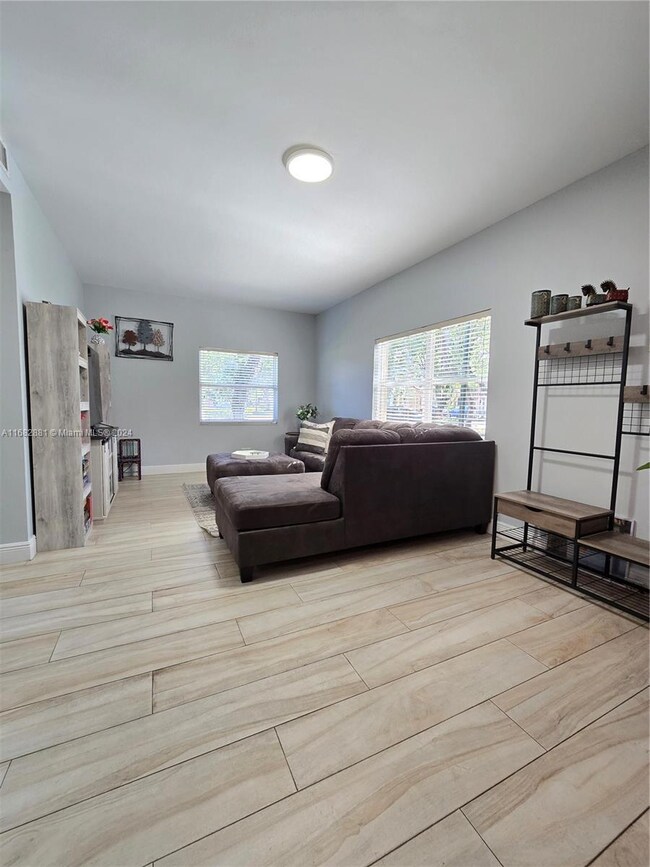
537 Racquet Club Rd Unit 37 Weston, FL 33326
Bonaventure NeighborhoodHighlights
- Garden View
- Sun or Florida Room
- Separate Shower in Primary Bathroom
- Eagle Point Elementary School Rated A
- Community Pool
- 4-minute walk to Bonaventure Park
About This Home
As of January 2025Discover comfort and style in this spacious open-concept 3-bed, 2.5-bath corner townhouse in Visions of Bonaventure. The first floor features a remodeled kitchen with granite countertops and stainless steel appliances, a family room, an enclosed sunroom with impact windows, a convenient half-bath, tiled flooring, extra storage under the stairs, and a tankless water heater. The second floor, with laminate wood flooring, includes three bedrooms, a master bedroom with a walk-in closet, and remodeled full bathrooms. Enjoy two dedicated parking spaces, a community pool, A+ schools, and full membership to The Bonaventure Town Center Club, which offers pools, mini golf, tennis, bowling, a fitness center, and special events. This townhouse combines style and functionality—schedule a viewing today!
Last Agent to Sell the Property
Canvas Real Estate License #3271893 Listed on: 10/25/2024

Townhouse Details
Home Type
- Townhome
Est. Annual Taxes
- $7,665
Year Built
- Built in 1997
Lot Details
- Fenced
HOA Fees
- $482 Monthly HOA Fees
Home Design
- Concrete Block And Stucco Construction
Interior Spaces
- 1,560 Sq Ft Home
- 2-Story Property
- Sun or Florida Room
- Tile Flooring
- Garden Views
- Washer and Dryer Hookup
Kitchen
- Electric Range
- Microwave
- Dishwasher
- Disposal
Bedrooms and Bathrooms
- 3 Bedrooms
- Separate Shower in Primary Bathroom
Home Security
Parking
- 2 Car Parking Spaces
- Guest Parking
- Assigned Parking
Utilities
- Central Air
- Heating Available
- Electric Water Heater
Listing and Financial Details
- Assessor Parcel Number 504005040370
Community Details
Overview
- Club Membership Required
- Visions Of Bonaventure Condos
- Bonaventure Subdivision
Recreation
- Community Pool
Pet Policy
- Breed Restrictions
Security
- Fire and Smoke Detector
Ownership History
Purchase Details
Purchase Details
Home Financials for this Owner
Home Financials are based on the most recent Mortgage that was taken out on this home.Purchase Details
Home Financials for this Owner
Home Financials are based on the most recent Mortgage that was taken out on this home.Purchase Details
Home Financials for this Owner
Home Financials are based on the most recent Mortgage that was taken out on this home.Similar Homes in Weston, FL
Home Values in the Area
Average Home Value in this Area
Purchase History
| Date | Type | Sale Price | Title Company |
|---|---|---|---|
| Quit Claim Deed | -- | Attorney | |
| Warranty Deed | $193,000 | -- | |
| Warranty Deed | $150,000 | All South Title & Escrow | |
| Deed | $114,500 | -- |
Mortgage History
| Date | Status | Loan Amount | Loan Type |
|---|---|---|---|
| Previous Owner | $125,450 | Purchase Money Mortgage | |
| Previous Owner | $25,000 | Credit Line Revolving | |
| Previous Owner | $147,500 | Unknown | |
| Previous Owner | $135,000 | No Value Available | |
| Previous Owner | $85,800 | New Conventional |
Property History
| Date | Event | Price | Change | Sq Ft Price |
|---|---|---|---|---|
| 01/14/2025 01/14/25 | Sold | $490,000 | -1.7% | $314 / Sq Ft |
| 10/25/2024 10/25/24 | For Sale | $498,500 | 0.0% | $320 / Sq Ft |
| 09/22/2015 09/22/15 | Rented | $2,000 | +2.6% | -- |
| 08/23/2015 08/23/15 | Under Contract | -- | -- | -- |
| 06/19/2015 06/19/15 | For Rent | $1,950 | +18.2% | -- |
| 05/23/2013 05/23/13 | Rented | $1,650 | 0.0% | -- |
| 04/23/2013 04/23/13 | Under Contract | -- | -- | -- |
| 03/27/2013 03/27/13 | For Rent | $1,650 | -- | -- |
Tax History Compared to Growth
Tax History
| Year | Tax Paid | Tax Assessment Tax Assessment Total Assessment is a certain percentage of the fair market value that is determined by local assessors to be the total taxable value of land and additions on the property. | Land | Improvement |
|---|---|---|---|---|
| 2025 | $8,213 | $390,080 | -- | -- |
| 2024 | $7,666 | $390,080 | -- | -- |
| 2023 | $7,666 | $322,390 | $0 | $0 |
| 2022 | $6,831 | $293,090 | $0 | $0 |
| 2021 | $6,054 | $266,450 | $22,000 | $244,450 |
| 2020 | $5,997 | $265,530 | $22,000 | $243,530 |
| 2019 | $6,109 | $274,660 | $22,000 | $252,660 |
| 2018 | $5,463 | $246,360 | $22,000 | $224,360 |
| 2017 | $4,894 | $219,420 | $0 | $0 |
| 2016 | $4,665 | $202,060 | $0 | $0 |
| 2015 | $4,925 | $209,200 | $0 | $0 |
| 2014 | $4,593 | $190,190 | $0 | $0 |
| 2013 | -- | $150,050 | $22,040 | $128,010 |
Agents Affiliated with this Home
-

Seller's Agent in 2025
Jorge Macaya
Canvas Real Estate
(754) 244-6131
1 in this area
19 Total Sales
-

Buyer's Agent in 2025
Tiffany Hudson
EXP Realty LLC
(754) 400-1241
1 in this area
49 Total Sales
-
P
Seller's Agent in 2015
Phillip Sosa
Optimar International Realty
(954) 667-4059
-

Seller's Agent in 2013
Jorge Cevallos
RE/MAX
(954) 450-2000
2 Total Sales
Map
Source: MIAMI REALTORS® MLS
MLS Number: A11682881
APN: 50-40-05-04-0370
- 410 Lakeview Dr Unit 104
- 408 Lakeview Dr Unit 102
- 16761 Hemingway Dr
- 49 Whitehead Cir
- 51 Whitehead Cir
- 435 Lakeview Dr Unit 203
- 16749 Hemingway Dr
- 366 Lakeview Dr Unit 104
- 374 Lakeview Dr Unit 203
- 398 Lakeview Dr Unit 202
- 398 Lakeview Dr Unit 205
- 16753 Botaniko Dr S
- 16752 Botaniko Dr S
- 16731 Hemingway Dr
- 16733 Botaniko Dr S
- 17 Simonton Cir
- 23 Simonton Cir
- 369 Lakeview Dr Unit 102
- 399 Lakeview Dr Unit 101
- 447 Lakeview Dr Unit 5






