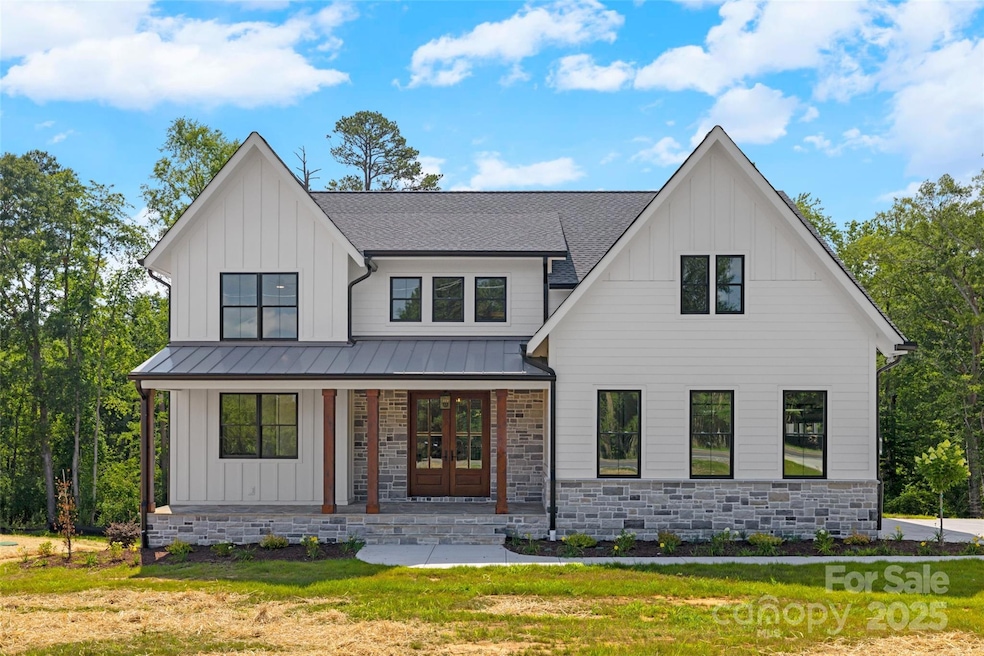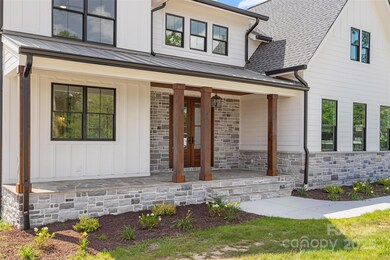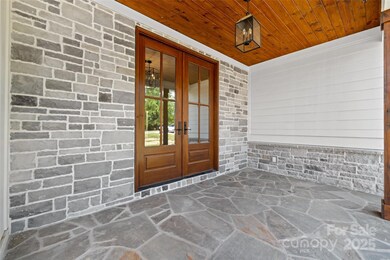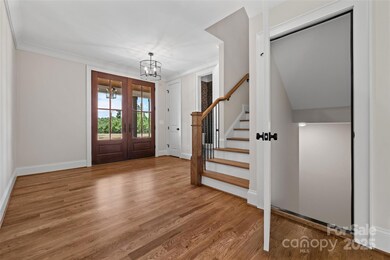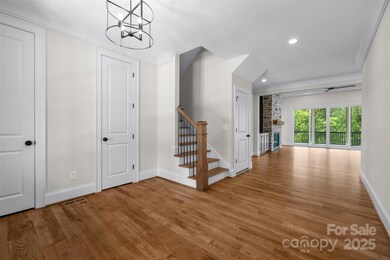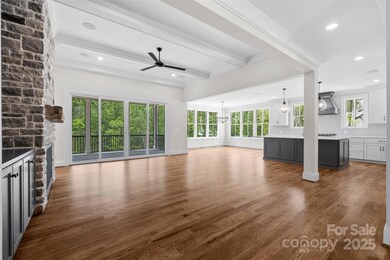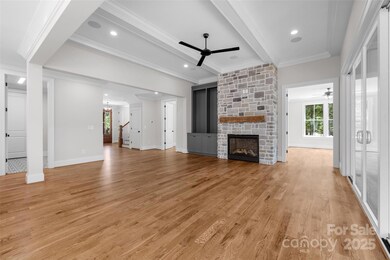537 Riddle Mill Rd Clover, SC 29710
Estimated payment $5,966/month
Highlights
- Water Views
- New Construction
- Pond
- Oakridge Elementary School Rated A
- Deck
- No HOA
About This Home
Welcome to this stunning CUSTOM new construction home. Wonderful location- close to Charlotte, Belmont, Lake Wylie. No HOA and in Clover School District! Stunning stone fireplace, open floor plan with primary and office on main, crown molding throughout. Gourmet kitchen features top appliances, beautiful countertops, custom cabinets, walk-in pantry with wood shelving and extra cabinets. Sit and relax on the screened in back porch overlooking the pond. 4 bedroom, 3 1/2 bath, bonus room, office, and roughed in basement. No detail has been left out, it's a must see!
Listing Agent
Berkshire Hathaway HomeServices Carolinas Realty Brokerage Email: lynn.ruth@bhhscarolinas.com License #95395 Listed on: 06/21/2025

Home Details
Home Type
- Single Family
Year Built
- Built in 2025 | New Construction
Parking
- 2 Car Attached Garage
Home Design
- Stone Siding
- Hardboard
Interior Spaces
- 3-Story Property
- Crown Molding
- Family Room with Fireplace
- Screened Porch
- Water Views
Kitchen
- Gas Oven
- Gas Range
- Microwave
- Dishwasher
- Disposal
Bedrooms and Bathrooms
Laundry
- Laundry in Mud Room
- Laundry Room
Unfinished Basement
- Walk-Out Basement
- Walk-Up Access
Outdoor Features
- Pond
- Deck
Schools
- Oakridge Elementary And Middle School
- Clover High School
Utilities
- Central Air
- Heating System Uses Natural Gas
- Septic Tank
Community Details
- No Home Owners Association
- Built by Ruth Builders
Listing and Financial Details
- Assessor Parcel Number 4770000136
Map
Home Values in the Area
Average Home Value in this Area
Tax History
| Year | Tax Paid | Tax Assessment Tax Assessment Total Assessment is a certain percentage of the fair market value that is determined by local assessors to be the total taxable value of land and additions on the property. | Land | Improvement |
|---|---|---|---|---|
| 2025 | $2,975 | $7,215 | $7,215 | $0 |
| 2024 | $2,814 | $7,020 | $7,020 | $0 |
| 2023 | $888 | $2,280 | $2,280 | $0 |
Property History
| Date | Event | Price | List to Sale | Price per Sq Ft | Prior Sale |
|---|---|---|---|---|---|
| 12/16/2025 12/16/25 | Price Changed | $1,100,000 | -2.2% | $324 / Sq Ft | |
| 11/11/2025 11/11/25 | Price Changed | $1,125,000 | -2.2% | $332 / Sq Ft | |
| 08/28/2025 08/28/25 | Price Changed | $1,150,000 | -3.0% | $339 / Sq Ft | |
| 06/21/2025 06/21/25 | For Sale | $1,185,000 | +848.0% | $349 / Sq Ft | |
| 06/30/2023 06/30/23 | Sold | $125,000 | 0.0% | -- | View Prior Sale |
| 11/16/2022 11/16/22 | For Sale | $125,000 | -- | -- |
Purchase History
| Date | Type | Sale Price | Title Company |
|---|---|---|---|
| Deed | $125,000 | None Listed On Document |
Source: Canopy MLS (Canopy Realtor® Association)
MLS Number: 4272387
APN: 4770000136
- Lot 13 American Bittern Path
- Lot 11 American Bittern Path
- Lot 14 American Bittern Path
- Lot 15 American Bittern Path
- Lot 1 Great Blue Path
- Lot 37 Snow Goose Walk Ct
- Lot 35 Snow Goose Walk Ct
- Lot 36 Snow Goose Walk Ct
- Lot 17 Great Blue Path
- 345 Clarendon Estates Dr
- Lot 24 Mute Swan Haven Ln
- 0000 Oakridge Rd
- 9999 Oakridge Rd
- 5822 Oakridge Rd
- 310 Clarendon Estates Dr
- 3040 Patrick Place Cir
- 109 Highland Forest Dr
- 3048 Patrick Place Cir Unit 10
- 10.64 AC Burree Rd Unit 6
- 10.64 AC Burree Rd
- 113 Sycamore Ln
- 1001 Wylie Springs Cir
- 2060 Cutter Point Dr
- 541 Daventry Ct
- 345 Sandy Spring Ln
- 368 Sublime Summer Ln
- 4141 Autumn Cove Dr
- 2039 Shady Pond Dr
- 203 Ratchford Farm Rd
- 2329 Rufus Ratchford Rd
- 9025 Remnick Dr
- 118 Lodges Ln
- 11 Cranston Way
- 1262 Winding Path Rd
- 574 Altamonte Dr
- 1941 Tablerock Dr
- 3447 Fallowbrook Forest
- 618 Gardenbrook Trail
- 704 Rocky Grove Glen
- 205 Barberry Dr
