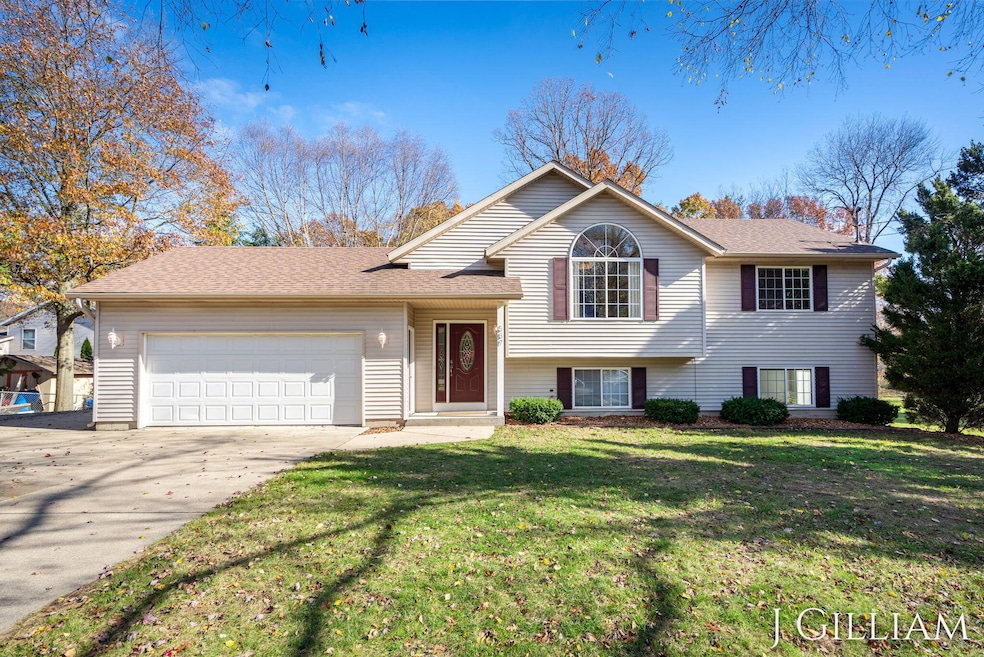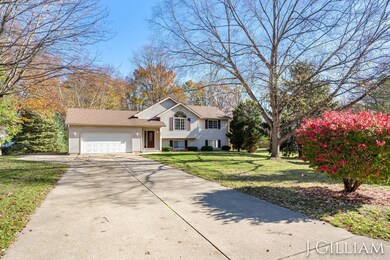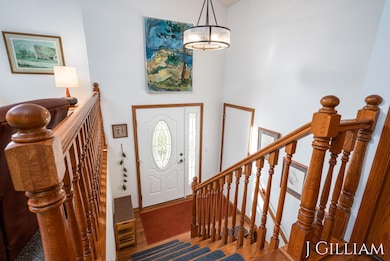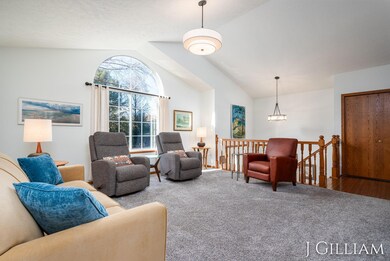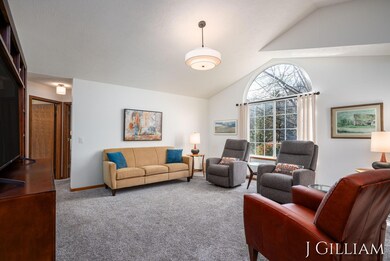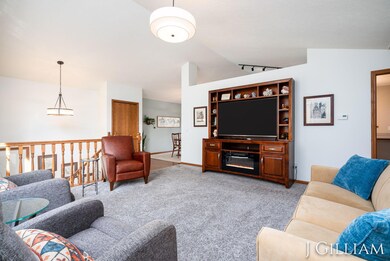
537 Sunnyjune Ave Holland, MI 49424
Highlights
- 1.02 Acre Lot
- Deck
- Wood Flooring
- West Ottawa High School Rated A
- Recreation Room
- Whirlpool Bathtub
About This Home
As of December 2024Superb location on Holland's North side! Peaceful, wooded 1 acre lot offers tranquility of country living plus walking distance to downtown, the lake, restaurants, shopping and more. Peaceful neighborhood without an HOA. Freshly painted and tasteful lighting updates throughout the home. Primary bedroom wing offers a walk in closet and en-suite full bath: shower, jacuzzi tub and dual sinks. Convenient main floor laundry room. Cathedral ceilings with large living room picture window brings in natural light all year. Hardwood floors in kitchen and dining area overlooks a private wooded backyard. Lower level includes a second spacious living area with walk out, 2 more bedrooms, a full bath! Plenty of storage throughout. Enjoy this move in ready 1 acre property! Extra large deck with remote control sunshade creates a spectacular retreat for comfortable relaxation or entertaining. Extra large double garage allows for projects year round. Additional driveway parking pad is perfect for all your water sport toys! Move in ready at close for one lucky client! Call for your personal showing today!
Last Agent to Sell the Property
Keller Williams Harbortown License #6501432467 Listed on: 11/08/2024

Home Details
Home Type
- Single Family
Est. Annual Taxes
- $4,588
Year Built
- Built in 1995
Lot Details
- 1.02 Acre Lot
- Lot Dimensions are 110 x 404
- Shrub
- Property is zoned 401 Res, 401 Res
Parking
- 2 Car Attached Garage
- Front Facing Garage
- Garage Door Opener
Home Design
- Shingle Roof
- Vinyl Siding
Interior Spaces
- 1,962 Sq Ft Home
- 1-Story Property
- Window Screens
- Living Room
- Dining Area
- Recreation Room
Kitchen
- Range
- Dishwasher
- Snack Bar or Counter
- Disposal
Flooring
- Wood
- Carpet
Bedrooms and Bathrooms
- 3 Bedrooms | 1 Main Level Bedroom
- 2 Full Bathrooms
- Whirlpool Bathtub
Laundry
- Laundry Room
- Laundry on main level
- Dryer
- Washer
Basement
- Walk-Out Basement
- Basement Fills Entire Space Under The House
Outdoor Features
- Deck
- Patio
- Shed
- Storage Shed
Utilities
- Forced Air Heating and Cooling System
- Heating System Uses Natural Gas
- Natural Gas Water Heater
- Septic System
Ownership History
Purchase Details
Home Financials for this Owner
Home Financials are based on the most recent Mortgage that was taken out on this home.Purchase Details
Home Financials for this Owner
Home Financials are based on the most recent Mortgage that was taken out on this home.Purchase Details
Purchase Details
Similar Homes in Holland, MI
Home Values in the Area
Average Home Value in this Area
Purchase History
| Date | Type | Sale Price | Title Company |
|---|---|---|---|
| Warranty Deed | $355,000 | Lighthouse Title | |
| Warranty Deed | $361,000 | Lighthouse Title | |
| Interfamily Deed Transfer | -- | None Available | |
| Interfamily Deed Transfer | -- | None Available |
Mortgage History
| Date | Status | Loan Amount | Loan Type |
|---|---|---|---|
| Open | $337,250 | New Conventional | |
| Previous Owner | $265,000 | Credit Line Revolving |
Property History
| Date | Event | Price | Change | Sq Ft Price |
|---|---|---|---|---|
| 12/23/2024 12/23/24 | Sold | $355,000 | 0.0% | $181 / Sq Ft |
| 11/18/2024 11/18/24 | Pending | -- | -- | -- |
| 11/08/2024 11/08/24 | For Sale | $355,000 | -1.7% | $181 / Sq Ft |
| 05/05/2022 05/05/22 | Sold | $361,000 | +14.6% | $129 / Sq Ft |
| 04/11/2022 04/11/22 | Pending | -- | -- | -- |
| 04/07/2022 04/07/22 | For Sale | $315,000 | -- | $113 / Sq Ft |
Tax History Compared to Growth
Tax History
| Year | Tax Paid | Tax Assessment Tax Assessment Total Assessment is a certain percentage of the fair market value that is determined by local assessors to be the total taxable value of land and additions on the property. | Land | Improvement |
|---|---|---|---|---|
| 2025 | $4,638 | $168,700 | $0 | $0 |
| 2024 | $3,513 | $160,900 | $0 | $0 |
| 2023 | $3,390 | $138,400 | $0 | $0 |
| 2022 | $2,580 | $114,600 | $0 | $0 |
| 2021 | $2,505 | $108,900 | $0 | $0 |
| 2020 | $2,478 | $100,000 | $0 | $0 |
| 2019 | $2,438 | $73,100 | $0 | $0 |
| 2018 | $2,262 | $93,100 | $20,000 | $73,100 |
| 2017 | $2,227 | $92,000 | $0 | $0 |
| 2016 | $2,215 | $83,200 | $0 | $0 |
| 2015 | $2,121 | $78,100 | $0 | $0 |
| 2014 | $2,121 | $71,600 | $0 | $0 |
Agents Affiliated with this Home
-
Jennifer Gilliam

Seller's Agent in 2024
Jennifer Gilliam
Keller Williams Harbortown
(616) 377-9357
7 in this area
43 Total Sales
-
Brian Nelson
B
Buyer's Agent in 2024
Brian Nelson
@HomeRealty Holland
(616) 293-7275
10 in this area
62 Total Sales
Map
Source: Southwestern Michigan Association of REALTORS®
MLS Number: 24058499
APN: 70-16-17-353-002
- 2405 Burke Ave
- 403 136th Ave
- 2477 Oak Forest Dr
- 2496 Oak Forest Dr
- 523 Butternut Dr Unit 160
- 45 Manley Ave
- 44 Manley Ave
- 36 Manley Ave
- 32 Manley Ave
- 149 Elwood Ct Unit 18
- 319 Nestlewood Dr Unit 3
- 760 136th Ave
- 335 Nestlewood Dr
- 206 Elm Ln
- 443 Beech St
- 134 Liberty St
- 13196 Indigo Ct
- 97 W Lakewood Blvd
- 125 Liberty St
- 352 Beeline Rd
