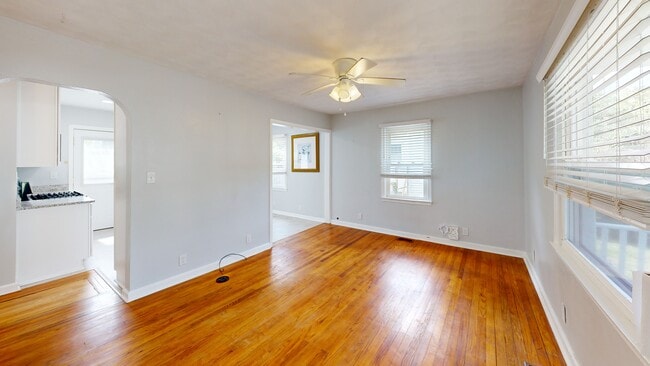
537 Timothy Ave Norfolk, VA 23505
Wards Corner NeighborhoodEstimated payment $1,747/month
Total Views
92,611
3
Beds
1
Bath
1,200
Sq Ft
$238
Price per Sq Ft
Highlights
- Hot Property
- Wood Flooring
- No HOA
- Cape Cod Architecture
- Main Floor Bedroom
- Porch
About This Home
Completely Renovated in 2021 that included paint throughout, all-new plumbing and electrical systems, plus a new water heater. The fully renovated kitchen features waterproof LVP flooring, a gas stove, refrigerator with ice maker, and recessed lighting. Additional recessed lighting installed upstairs adds a modern touch. The bathroom has been upgraded with ceramic tile, a toilet, and a stylish vanity sink. A washer and dryer are also included. For added comfort, a mini-split system has been installed on the second floor for supplemental cooling. Shed conveys as-is.
Home Details
Home Type
- Single Family
Est. Annual Taxes
- $2,829
Year Built
- Built in 1947
Lot Details
- Back Yard Fenced
- Property is zoned R-7
Home Design
- Cape Cod Architecture
- Asphalt Shingled Roof
- Vinyl Siding
Interior Spaces
- 1,200 Sq Ft Home
- 2-Story Property
- Recessed Lighting
- Crawl Space
Kitchen
- Gas Range
- Microwave
- Dishwasher
Flooring
- Wood
- Ceramic Tile
- Vinyl
Bedrooms and Bathrooms
- 3 Bedrooms
- Main Floor Bedroom
- 1 Full Bathroom
Laundry
- Dryer
- Washer
Outdoor Features
- Porch
Schools
- Granby Elementary School
- Blair Middle School
- Granby High School
Utilities
- Central Air
- Cooling System Mounted To A Wall/Window
- Heating System Uses Natural Gas
- Electric Water Heater
Community Details
- No Home Owners Association
- Sussex Of Norfolk Subdivision
Map
Create a Home Valuation Report for This Property
The Home Valuation Report is an in-depth analysis detailing your home's value as well as a comparison with similar homes in the area
Home Values in the Area
Average Home Value in this Area
Tax History
| Year | Tax Paid | Tax Assessment Tax Assessment Total Assessment is a certain percentage of the fair market value that is determined by local assessors to be the total taxable value of land and additions on the property. | Land | Improvement |
|---|---|---|---|---|
| 2025 | $3,011 | $240,900 | $75,000 | $165,900 |
| 2024 | $2,829 | $230,000 | $75,000 | $155,000 |
| 2023 | $2,780 | $222,400 | $75,000 | $147,400 |
| 2022 | $2,513 | $201,000 | $62,400 | $138,600 |
| 2021 | $1,828 | $146,200 | $52,000 | $94,200 |
| 2020 | $1,718 | $137,400 | $45,000 | $92,400 |
| 2019 | $1,636 | $130,900 | $42,900 | $88,000 |
| 2018 | $1,608 | $128,600 | $42,900 | $85,700 |
| 2017 | $1,490 | $129,600 | $42,900 | $86,700 |
| 2016 | $1,461 | $122,400 | $42,900 | $79,500 |
| 2015 | $1,408 | $122,400 | $42,900 | $79,500 |
| 2014 | $1,408 | $122,400 | $42,900 | $79,500 |
Source: Public Records
Property History
| Date | Event | Price | List to Sale | Price per Sq Ft |
|---|---|---|---|---|
| 09/24/2025 09/24/25 | For Sale | $285,000 | -- | $238 / Sq Ft |
Source: Real Estate Information Network (REIN)
Purchase History
| Date | Type | Sale Price | Title Company |
|---|---|---|---|
| Warranty Deed | $225,000 | Titlequest Of Hampton Roads | |
| Warranty Deed | $134,400 | Alpha1 Title & Escrow Llc |
Source: Public Records
Mortgage History
| Date | Status | Loan Amount | Loan Type |
|---|---|---|---|
| Open | $225,000 | New Conventional |
Source: Public Records
About the Listing Agent
Kimberly's Other Listings
Source: Real Estate Information Network (REIN)
MLS Number: 10603272
APN: 27025000
Nearby Homes
- 535 Timothy Ave
- 525 Birmingham Ave
- 7803 Ruthven Rd
- 7811 Nesbitt Dr
- 7711 Nesbitt Dr
- 417 W Little Creek Rd
- 407 W Little Creek Rd
- 7622 Newport Ave
- 7640 Fayver Ave
- 314 Maycox Ave
- 300 Burleigh Ave
- 215 W Little Creek Rd
- 423 Hariton Ct
- 211 W Little Creek Rd
- 209 W Little Creek Rd
- 404 Hariton Ct
- 201 Maycox Ave
- 1048 Wilmington St
- 7454 Diven St
- 7467 Dakota Ave
- 526 Birmingham Ave
- 553 Timothy Ave
- 530 Sterling St
- 7714 Nesbitt Dr
- 502 Grantham Rd
- 7872 Ogden Ave
- 524 Maycox Ave
- 408 W Little Creek Rd
- 837 Lex St
- 901 W Little Creek Rd
- 921 W Little Creek Rd Unit 3
- 7603 Bondale Ave
- 7731 Diven St Unit A
- 7731 Diven St Unit E
- 7731 Diven St Unit D
- 1125 Meads Rd Unit C
- 124 W Little Creek Rd
- 116 Burleigh Ave
- 1111 Charleston St
- 7434 Hughart St






