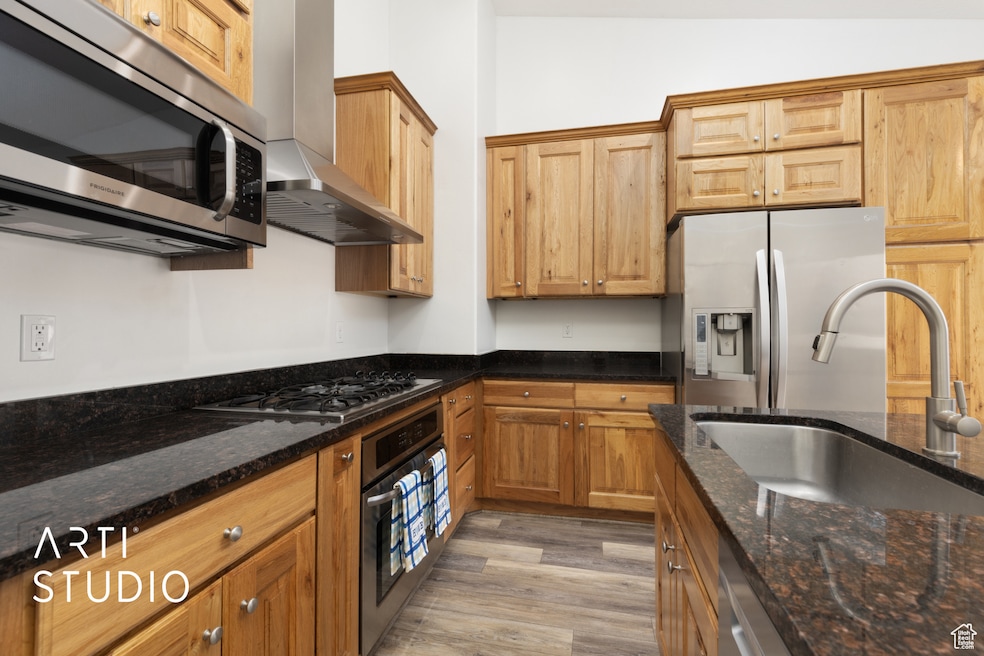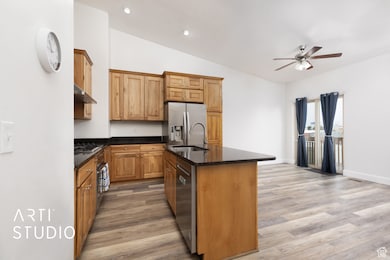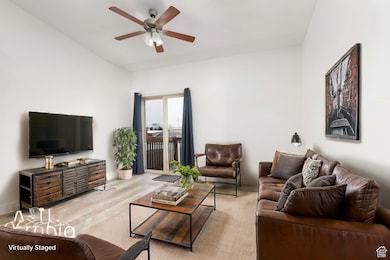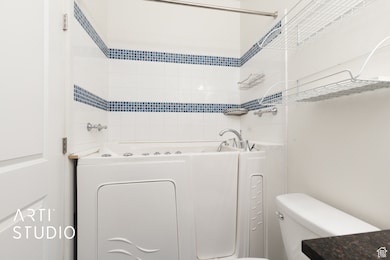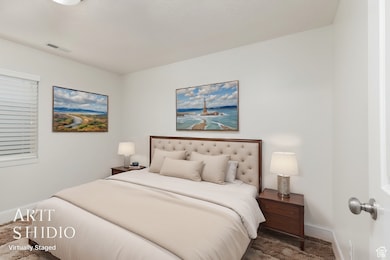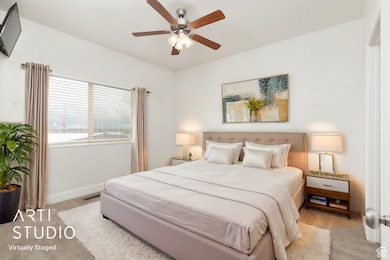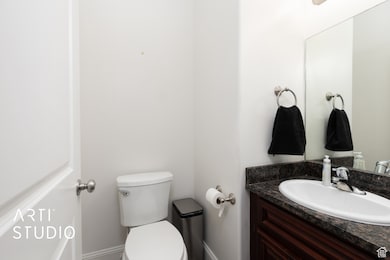537 W 1770 S Orem, UT 84058
Lakeview NeighborhoodEstimated payment $2,988/month
Highlights
- Solar Power System
- Attached Garage
- Roll-in Shower
- Shades
- Level Entry For Accessibility
- Forced Air Heating and Cooling System
About This Home
Property has been rented for 1 year at $2,600 per month. It is still available to purchase as an investment. There are separate entrances to upstairs and downstairs. Two kitchens, two w/d. Everything you need for a separate apt! Plus, attached garage, 2 driveway spaces 1 designated detached pkg space. Less than 1/3 mi from Nielsen's Grove Park. Less than 1 mi to UVU or on bus line. Condo dues cover lawn maintenance. Solar panels are just 2 yrs old and will convey without debt. Owner is a licensed Realtor. Square footage figures are provided as a courtesy estimate only and were obtained from MLS. Buyer is advised to obtain an independent measurement.
Listing Agent
ERA Brokers Consolidated (Utah County) License #12170275 Listed on: 04/14/2025
Townhouse Details
Home Type
- Townhome
Est. Annual Taxes
- $1,730
Year Built
- Built in 2013
Lot Details
- 436 Sq Ft Lot
HOA Fees
- $125 Monthly HOA Fees
Parking
- Attached Garage
Home Design
- Twin Home
- Stucco
Interior Spaces
- 2,083 Sq Ft Home
- 2-Story Property
- Shades
- Carpet
Bedrooms and Bathrooms
- 4 Bedrooms | 2 Main Level Bedrooms
Basement
- Basement Fills Entire Space Under The House
- Exterior Basement Entry
Accessible Home Design
- Roll-in Shower
- Level Entry For Accessibility
Eco-Friendly Details
- Solar Power System
- Solar owned by seller
Schools
- Westmore Elementary School
- Lakeridge Middle School
- Mountain View High School
Utilities
- Forced Air Heating and Cooling System
- Natural Gas Connected
Listing and Financial Details
- Assessor Parcel Number 66-227-0006
Community Details
Overview
- Association fees include ground maintenance
- Meg Association, Phone Number (801) 787-4511
- Sandhill Subdivision
Pet Policy
- Pets Allowed
Map
Home Values in the Area
Average Home Value in this Area
Tax History
| Year | Tax Paid | Tax Assessment Tax Assessment Total Assessment is a certain percentage of the fair market value that is determined by local assessors to be the total taxable value of land and additions on the property. | Land | Improvement |
|---|---|---|---|---|
| 2025 | $1,918 | $230,505 | $61,600 | $357,500 |
| 2024 | $1,732 | $234,575 | $0 | $0 |
| 2023 | $1,810 | $227,590 | $0 | $0 |
| 2022 | $1,810 | $230,505 | $0 | $0 |
| 2021 | $1,634 | $315,100 | $47,300 | $267,800 |
| 2020 | $1,458 | $276,300 | $41,400 | $234,900 |
| 2019 | $1,162 | $229,100 | $34,400 | $194,700 |
| 2018 | $1,217 | $229,100 | $34,400 | $194,700 |
| 2017 | $1,249 | $126,005 | $0 | $0 |
| 2016 | $1,230 | $114,400 | $0 | $0 |
| 2015 | $1,175 | $103,400 | $0 | $0 |
| 2014 | $764 | $66,880 | $0 | $0 |
Property History
| Date | Event | Price | List to Sale | Price per Sq Ft |
|---|---|---|---|---|
| 05/24/2025 05/24/25 | Price Changed | $515,000 | -2.6% | $247 / Sq Ft |
| 05/04/2025 05/04/25 | Price Changed | $529,000 | -0.2% | $254 / Sq Ft |
| 04/14/2025 04/14/25 | For Sale | $530,000 | -- | $254 / Sq Ft |
Purchase History
| Date | Type | Sale Price | Title Company |
|---|---|---|---|
| Warranty Deed | -- | None Listed On Document | |
| Warranty Deed | -- | Utah First Title Ins Agcy | |
| Warranty Deed | -- | Utah First Title Ins Agcy | |
| Interfamily Deed Transfer | -- | None Available | |
| Interfamily Deed Transfer | -- | First American | |
| Warranty Deed | -- | First American Title Co Llc | |
| Trustee Deed | $475,000 | None Available |
Mortgage History
| Date | Status | Loan Amount | Loan Type |
|---|---|---|---|
| Previous Owner | $191,250 | New Conventional | |
| Previous Owner | $188,119 | FHA |
Source: UtahRealEstate.com
MLS Number: 2077529
APN: 66-227-0006
- 543 W 1770 S
- 467 W 1640 S
- 1532 N 3200 W
- 1533 N 3150 W
- 515 W 1520 S Unit 3096
- 1965 N 3050 W
- 302 W Hidden Hollow Dr
- 1710 S 165 W
- 1676 S Lakewood Dr
- 1871 S 1030 W
- 1901 S 1030 W
- 335 W 1410 S
- 139 W Hidden Hollow Dr
- 1930 S 50 W
- 3157 W 1690 N
- 1874 S Main St
- 1588 N 3190 W
- 3191 W 1670 N
- 1217 W 1860 S
- 1594 N 3225 W
- 423 W 1640 S Unit ID1249907P
- 470 W 1600 S Unit 470
- 571 W 1520 S
- 571 W 1520 S
- 571 W 1520 S
- 1497 S 565 W
- 1442 S 430 W
- 1442 S 430 W
- 1401 Sandhill Rd
- 1219 S 580 W
- 1063 W 1360 S Unit 1063
- 1110 W 1315 S
- 1287 Reese Dr
- 1344 N 3500 W
- 3056 W 1010 N
- 1757 Village Ln
- 1225 W 1000 S
- 1270 W 1130 S
- 1460 S State St
- 1640 S State St Unit Executive Suite
