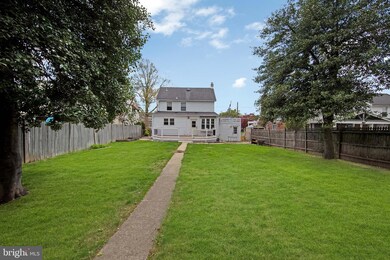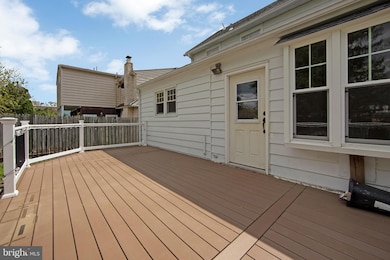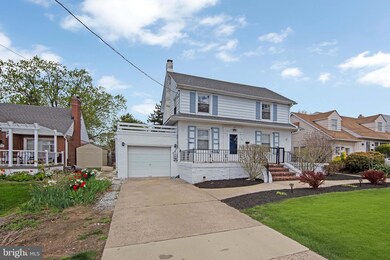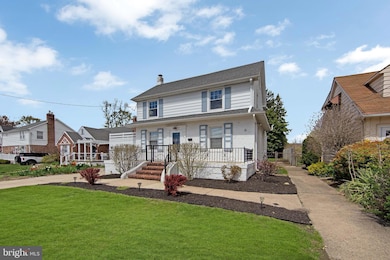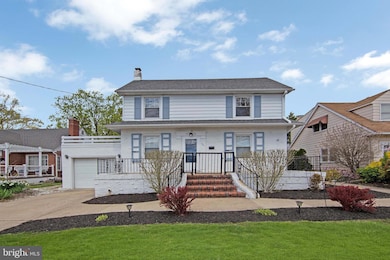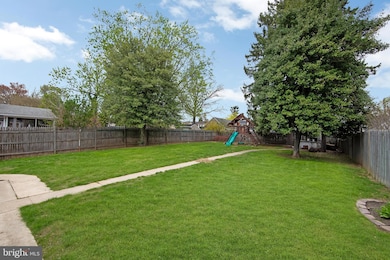
537 W Kings Hwy Audubon, NJ 08106
Highlights
- Colonial Architecture
- No HOA
- Living Room
- Mud Room
- 1 Car Attached Garage
- 5-minute walk to McLaughlin-Norcross Memorial Dell
About This Home
As of June 2025Spring is here and this beautiful home is ready for you! Located in the heart of the highly desirable Audubon, this home comes with an exquisite kitchen and a large, fenced in backyard, both needed for those upcoming summer parties. Enter in to a living room with an electric fireplace, along an additional living room or dining room, depending on your needs. Oversized kitchen with all the extras awaits you, with room for a kitchen table. Tucked away is a private powder room on the first floor. Take a walk downstairs to the finished basement, the extra privacy and space many need but don’t have. Outside is a beautiful, fenced in yard. Access to the one car garage is also accessible from the backyard, as well. Upstairs is a full bathroom and 2 bedrooms, one of which has a loft area that could be used as a nursery or additional storage. Audubon has access to every major road, highway, and is close to the patco and Philadelphia. Make your appointment today!
Last Agent to Sell the Property
Keller Williams Realty - Moorestown Listed on: 04/18/2025

Home Details
Home Type
- Single Family
Est. Annual Taxes
- $7,468
Year Built
- Built in 1950
Lot Details
- 7,500 Sq Ft Lot
- Back Yard
Parking
- 1 Car Attached Garage
- Front Facing Garage
- Driveway
Home Design
- Colonial Architecture
- Brick Exterior Construction
- Block Foundation
Interior Spaces
- Property has 2 Levels
- Electric Fireplace
- Mud Room
- Family Room
- Living Room
- Dining Room
- Partially Finished Basement
- Laundry in Basement
Kitchen
- Gas Oven or Range
- Built-In Microwave
- Dishwasher
- Disposal
Bedrooms and Bathrooms
- 2 Bedrooms
Laundry
- Dryer
- Washer
Accessible Home Design
- More Than Two Accessible Exits
Schools
- Audubon High School
Utilities
- Window Unit Cooling System
- Radiator
- Natural Gas Water Heater
Community Details
- No Home Owners Association
Listing and Financial Details
- Tax Lot 00012
- Assessor Parcel Number 01-00130-00012
Ownership History
Purchase Details
Home Financials for this Owner
Home Financials are based on the most recent Mortgage that was taken out on this home.Purchase Details
Home Financials for this Owner
Home Financials are based on the most recent Mortgage that was taken out on this home.Purchase Details
Home Financials for this Owner
Home Financials are based on the most recent Mortgage that was taken out on this home.Similar Homes in the area
Home Values in the Area
Average Home Value in this Area
Purchase History
| Date | Type | Sale Price | Title Company |
|---|---|---|---|
| Deed | $360,000 | Southern United Title | |
| Deed | $200,000 | Core Title | |
| Deed | $193,000 | -- |
Mortgage History
| Date | Status | Loan Amount | Loan Type |
|---|---|---|---|
| Open | $288,000 | New Conventional | |
| Previous Owner | $196,377 | FHA | |
| Previous Owner | $195,895 | FHA | |
| Previous Owner | $187,210 | No Value Available |
Property History
| Date | Event | Price | Change | Sq Ft Price |
|---|---|---|---|---|
| 06/02/2025 06/02/25 | Sold | $360,000 | -4.0% | $180 / Sq Ft |
| 05/01/2025 05/01/25 | Pending | -- | -- | -- |
| 04/18/2025 04/18/25 | For Sale | $374,900 | +87.5% | $187 / Sq Ft |
| 09/25/2020 09/25/20 | Sold | $200,000 | +2.6% | $143 / Sq Ft |
| 08/27/2020 08/27/20 | Pending | -- | -- | -- |
| 08/22/2020 08/22/20 | For Sale | $194,900 | -- | $139 / Sq Ft |
Tax History Compared to Growth
Tax History
| Year | Tax Paid | Tax Assessment Tax Assessment Total Assessment is a certain percentage of the fair market value that is determined by local assessors to be the total taxable value of land and additions on the property. | Land | Improvement |
|---|---|---|---|---|
| 2024 | $8,474 | $209,900 | $110,000 | $99,900 |
| 2023 | $8,192 | $209,900 | $110,000 | $99,900 |
| 2022 | $7,974 | $209,900 | $110,000 | $99,900 |
| 2021 | $7,642 | $209,900 | $110,000 | $99,900 |
| 2020 | $7,569 | $209,900 | $110,000 | $99,900 |
| 2019 | $7,468 | $209,900 | $110,000 | $99,900 |
| 2018 | $7,376 | $209,900 | $110,000 | $99,900 |
| 2017 | $7,223 | $209,900 | $110,000 | $99,900 |
| 2016 | $7,034 | $209,900 | $110,000 | $99,900 |
| 2015 | $6,805 | $209,900 | $110,000 | $99,900 |
| 2014 | $6,740 | $209,900 | $110,000 | $99,900 |
Agents Affiliated with this Home
-
M
Seller's Agent in 2025
Michael Ruehle
Keller Williams Realty - Moorestown
-
D
Buyer's Agent in 2025
Dung-Kim Brady
Keller Williams Realty - Cherry Hill
-
K
Seller's Agent in 2020
Kathy Mcdonald
BHHS Fox & Roach
Map
Source: Bright MLS
MLS Number: NJCD2090648
APN: 01-00130-0000-00012
- 1316 Kings Hwy
- 524 Walnut St
- 1165 Fulling Mill Ln
- 509 Elm Ave
- 1839 Prospect Ridge Blvd
- 205 E Lake Dr
- 29 11th Ave
- 271 Washington Terrace
- 1545 Maple Ave
- 26 E Kings Hwy
- 1644 Oak Ave
- 1501 Oak Ave
- 1524 Oak Ave
- 240 Ward Ave
- 1500 Oak Ave
- 1509 Chestnut Ave
- 1501 Cedar Ave
- 17 W Buckingham Ave
- 53 Valley Rd
- 904 Station Ave

