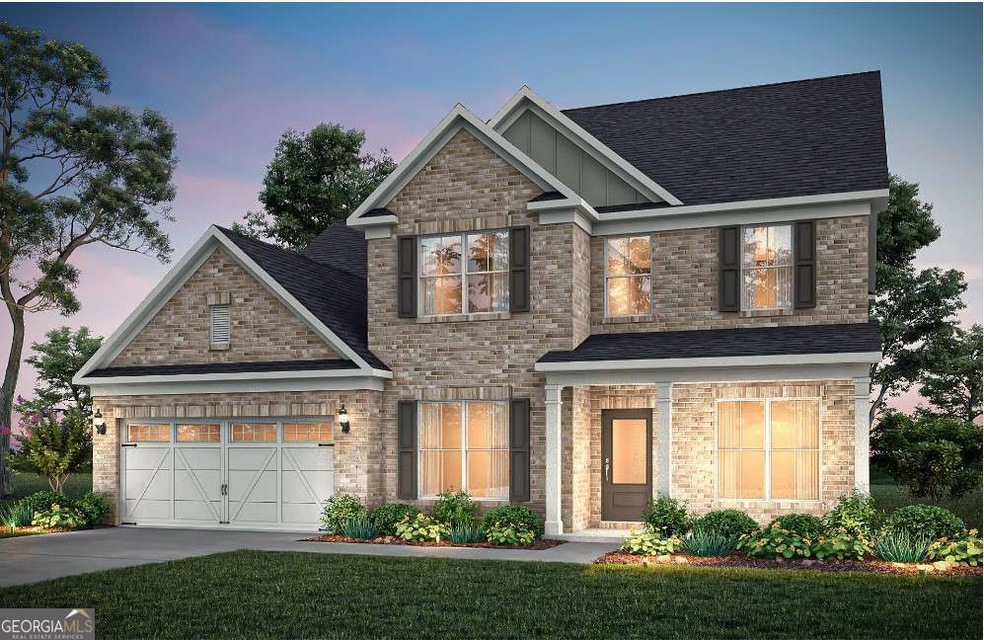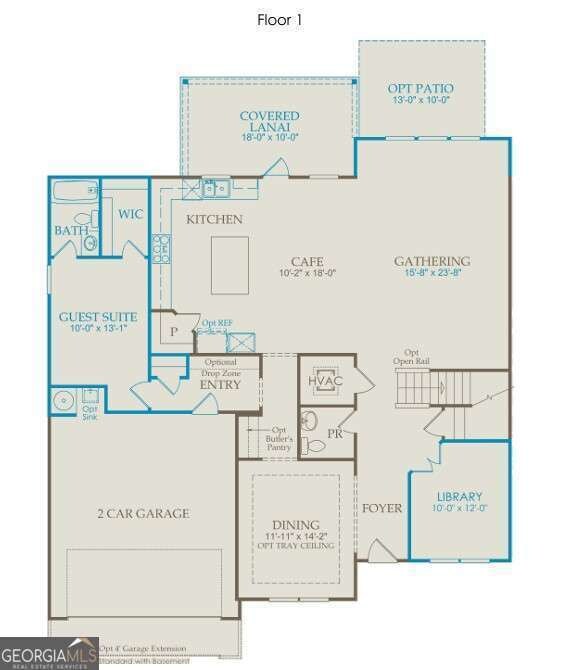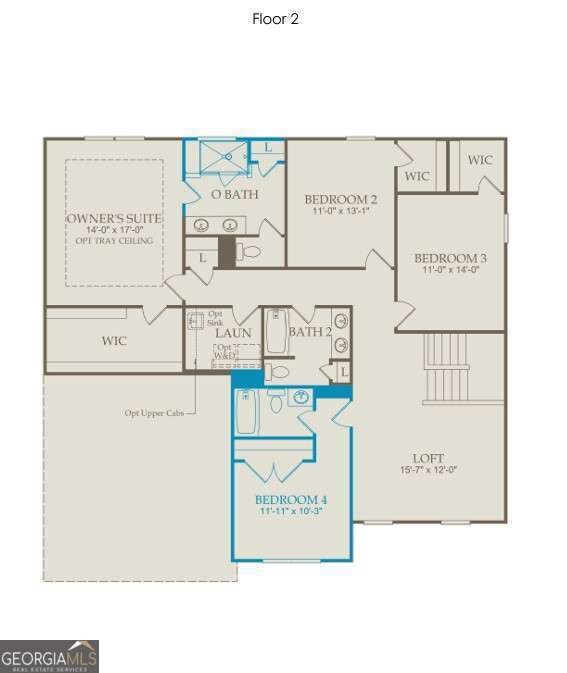5370 Hyde Dr Cumming, GA 30040
Estimated payment $4,868/month
Highlights
- Wood Flooring
- Loft
- High Ceiling
- Sawnee Elementary School Rated A
- Sun or Florida Room
- Home Office
About This Home
New construction in the highly desirable West Forsyth High School District! Located just minutes from shopping and dining. This impressive Riverton floorplan offers a thoughtfully designed layout that combines function and flow. The main level features a bright, open-concept space where the kitchen, dining area, and gathering room connect effortlessly-perfect for everyday living and entertaining. The white cabinetry, quartz countertops, and large kitchen island overlooks the spacious gathering room and leads directly to an oversized sunroom, ideal for relaxing with family. A guest suite on the main floor provides a private space for overnight visitors. Upstairs, enjoy a large loft with an adjoining bedroom and en-suite bath, creating the perfect setup for guests or multi-generational living. Community HOA includes lawn mowing, blowing, and trimming on your homesite, plus AT&T Fiber internet for high-speed connectivity. A beautiful blend of comfort, flexibility and style-this is one you won't want to miss! Ready December 2025.
Home Details
Home Type
- Single Family
Year Built
- Built in 2025 | Under Construction
Lot Details
- 0.49 Acre Lot
- Level Lot
- Cleared Lot
- Grass Covered Lot
HOA Fees
- $167 Monthly HOA Fees
Home Design
- Brick Exterior Construction
- Slab Foundation
- Composition Roof
Interior Spaces
- 2-Story Property
- Tray Ceiling
- High Ceiling
- Double Pane Windows
- Formal Dining Room
- Home Office
- Loft
- Sun or Florida Room
Kitchen
- Breakfast Area or Nook
- Walk-In Pantry
- Built-In Oven
- Cooktop
- Microwave
- Dishwasher
- Stainless Steel Appliances
- Kitchen Island
- Disposal
Flooring
- Wood
- Carpet
Bedrooms and Bathrooms
- Walk-In Closet
- Double Vanity
Laundry
- Laundry Room
- Laundry on upper level
Home Security
- Carbon Monoxide Detectors
- Fire and Smoke Detector
Parking
- 2 Car Garage
- Garage Door Opener
Schools
- Sawnee Elementary School
- Hendricks Middle School
- West Forsyth High School
Utilities
- Central Heating and Cooling System
- Underground Utilities
- Gas Water Heater
- High Speed Internet
- Phone Available
- Cable TV Available
Community Details
- $2,000 Initiation Fee
- Association fees include ground maintenance
- Arden Subdivision
Listing and Financial Details
- Tax Lot 8
Map
Home Values in the Area
Average Home Value in this Area
Property History
| Date | Event | Price | List to Sale | Price per Sq Ft |
|---|---|---|---|---|
| 11/18/2025 11/18/25 | Pending | -- | -- | -- |
| 10/21/2025 10/21/25 | Price Changed | $748,463 | -1.9% | $222 / Sq Ft |
| 10/10/2025 10/10/25 | Price Changed | $762,713 | -3.8% | $226 / Sq Ft |
| 09/10/2025 09/10/25 | Price Changed | $792,713 | +0.4% | $235 / Sq Ft |
| 08/29/2025 08/29/25 | For Sale | $789,713 | -- | $234 / Sq Ft |
Source: Georgia MLS
MLS Number: 10597847
- 5390 Hyde Dr
- 5425 Hyde Dr
- 4830 Hershel St
- 5125 Hyde Trail
- 4685 Columbia St
- 5615 Willowdale Ct
- 5630 Willowdale Ct
- 5765 Swamp Willow Place
- 5830 Swamp Willow Place
- 5525 Misty Glen Ln
- 5615 Willowbough Ln
- 4565 Evandale Way
- 5335 Austrian Pine Ct
- 4360 Carver Ct
- Hedgewood with Basement Plan at Willow Glen - Highlands Collection
- Rosalynn Plan at Willow Glen - Reserve Collection
- Rhinewood with Basement Plan at Willow Glen - Reserve Collection
- Montadale with Basement Plan at Willow Glen - Highlands Collection
- Peterson with Basement Plan at Willow Glen - Reserve Collection
- Parkmont Plan at Willow Glen - Reserve Collection
- 5320 Austrian Pine Ct
- 5035 Hamptons Club Dr
- 5125 Coppage Ct
- 4425 Azurite St
- 4790 Bellehurst Ln
- 4795 Bellehurst Ln
- 5060 Hudson Vly Dr
- 5665 Winding Lakes Dr
- 3995 Emerald Glade Ct
- 4105 Vista Pointe Dr
- 3760 Elder Field Ln Unit 2
- 4870 Odum View Ln
- 4610 Sandy Creek Dr
- 4820 Teal Trail
- 6825 Wells Ct
- 5735 Aspen Dr
- 5325 Chesire Ct
- 17040 Birmingham Rd
- 3515 Knobcone Dr
- 4060 Yellow Creek Trail



