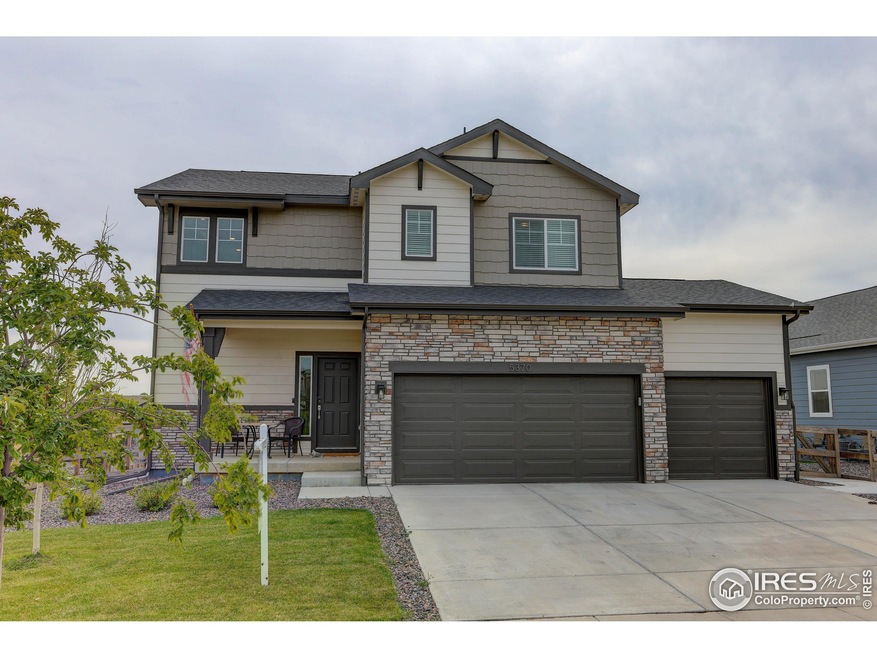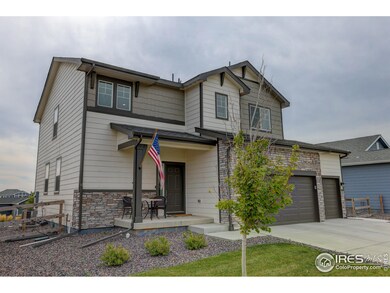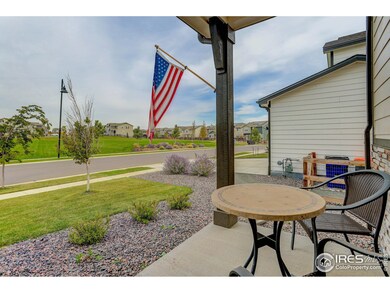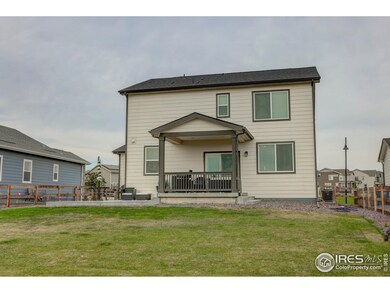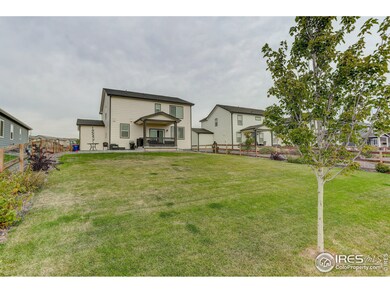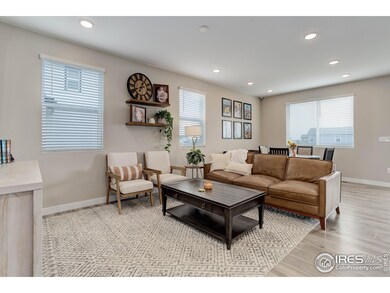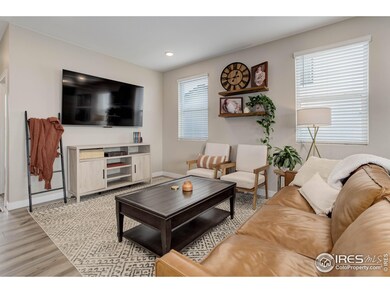
$679,999
- 4 Beds
- 3.5 Baths
- 3,299 Sq Ft
- 4738 Colorado River Dr
- Firestone, CO
Now offering either a $10K closing cost concession (lender paid at closing) OR a lender-paid 2-1 rate buy down when you use our preferred lender! Former Model Home with Designer Finishes & Walkout Basement! This is 3,299 square feet of pure comfort, style, & functionality in a meticulously maintained home, where every detail has been thoughtfully curated. A 2024 fully permitted finished walk-out
Michael Drabousky Coldwell Banker Global Luxury Denver
