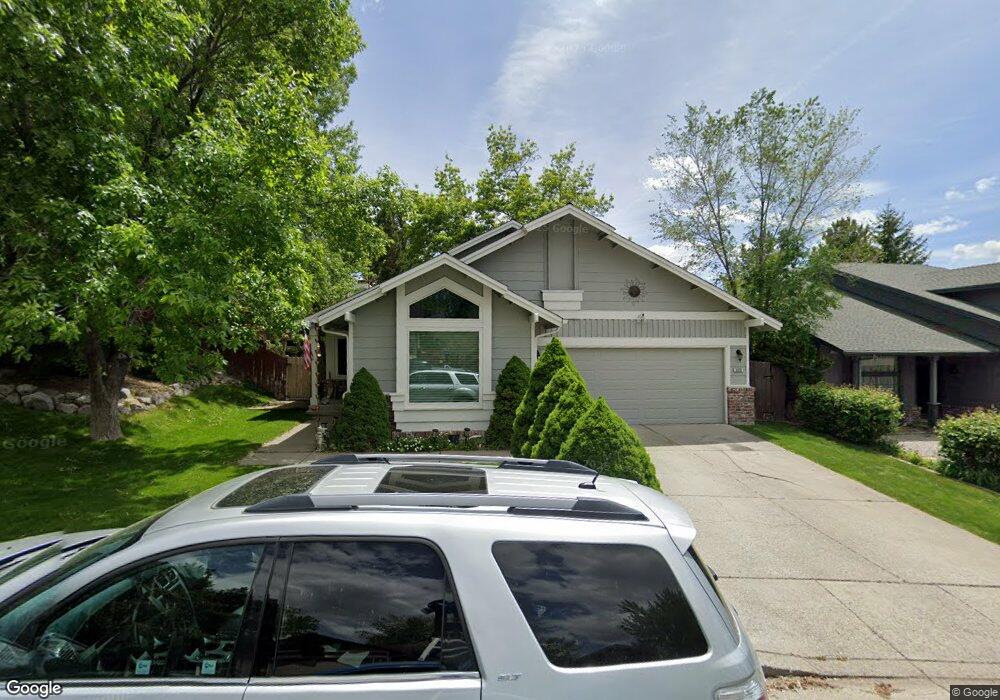5370 Vista Ridge Way Reno, NV 89523
Mae Anne Avenue NeighborhoodEstimated Value: $566,000 - $654,000
3
Beds
2
Baths
1,670
Sq Ft
$355/Sq Ft
Est. Value
About This Home
This home is located at 5370 Vista Ridge Way, Reno, NV 89523 and is currently estimated at $592,478, approximately $354 per square foot. 5370 Vista Ridge Way is a home located in Washoe County with nearby schools including Sarah Winnemucca Elementary School, B D Billinghurst Middle School, and Robert McQueen High School.
Ownership History
Date
Name
Owned For
Owner Type
Purchase Details
Closed on
Mar 1, 2019
Sold by
Pearce David
Bought by
Pearce Diana and Pearce David
Current Estimated Value
Purchase Details
Closed on
Jun 14, 2013
Sold by
Pearce Amy
Bought by
Pearce David
Purchase Details
Closed on
Dec 3, 2004
Sold by
Setterfield Constance J
Bought by
Setterfield Constance J and Setterfield Calder
Home Financials for this Owner
Home Financials are based on the most recent Mortgage that was taken out on this home.
Original Mortgage
$260,000
Outstanding Balance
$126,028
Interest Rate
5.25%
Mortgage Type
Unknown
Estimated Equity
$466,450
Purchase Details
Closed on
Dec 1, 2004
Sold by
Pearce David L
Bought by
Pearce David L and Pearce Amy L
Home Financials for this Owner
Home Financials are based on the most recent Mortgage that was taken out on this home.
Original Mortgage
$260,000
Outstanding Balance
$126,028
Interest Rate
5.25%
Mortgage Type
Unknown
Estimated Equity
$466,450
Purchase Details
Closed on
Nov 30, 2004
Sold by
Pearce Amy
Bought by
Pearce David L
Home Financials for this Owner
Home Financials are based on the most recent Mortgage that was taken out on this home.
Original Mortgage
$260,000
Outstanding Balance
$126,028
Interest Rate
5.25%
Mortgage Type
Unknown
Estimated Equity
$466,450
Purchase Details
Closed on
Oct 9, 1998
Sold by
Ruppert Candice H
Bought by
Setterfield Ian
Home Financials for this Owner
Home Financials are based on the most recent Mortgage that was taken out on this home.
Original Mortgage
$150,000
Interest Rate
6.6%
Create a Home Valuation Report for This Property
The Home Valuation Report is an in-depth analysis detailing your home's value as well as a comparison with similar homes in the area
Home Values in the Area
Average Home Value in this Area
Purchase History
| Date | Buyer | Sale Price | Title Company |
|---|---|---|---|
| Pearce Diana | -- | None Available | |
| Pearce David | -- | None Available | |
| Setterfield Constance J | -- | -- | |
| Setterfield Constance J | -- | -- | |
| Setterfield Ian | -- | Western Title Incorporated | |
| Pearce David L | -- | Western Title Incorporated | |
| Pearce David L | -- | Western Title Incorporated | |
| Pearce David L | $325,000 | Western Title Incorporated | |
| Setterfield Ian | $158,000 | First American Title Co |
Source: Public Records
Mortgage History
| Date | Status | Borrower | Loan Amount |
|---|---|---|---|
| Open | Pearce David L | $260,000 | |
| Previous Owner | Setterfield Ian | $150,000 |
Source: Public Records
Tax History Compared to Growth
Tax History
| Year | Tax Paid | Tax Assessment Tax Assessment Total Assessment is a certain percentage of the fair market value that is determined by local assessors to be the total taxable value of land and additions on the property. | Land | Improvement |
|---|---|---|---|---|
| 2025 | $2,339 | $92,537 | $44,240 | $48,297 |
| 2024 | $2,275 | $90,498 | $41,300 | $49,198 |
| 2023 | $2,275 | $90,901 | $43,855 | $47,046 |
| 2022 | $2,208 | $75,610 | $36,120 | $39,490 |
| 2021 | $2,143 | $64,243 | $24,675 | $39,568 |
| 2020 | $2,078 | $65,860 | $25,795 | $40,065 |
| 2019 | $1,943 | $60,627 | $23,590 | $37,037 |
| 2018 | $1,887 | $53,756 | $17,220 | $36,536 |
| 2017 | $1,819 | $52,215 | $16,065 | $36,150 |
| 2016 | $1,773 | $52,868 | $15,680 | $37,188 |
| 2015 | $1,770 | $51,086 | $13,685 | $37,401 |
| 2014 | $1,718 | $47,691 | $11,060 | $36,631 |
| 2013 | -- | $45,344 | $9,065 | $36,279 |
Source: Public Records
Map
Nearby Homes
- 5721 Royal Vista Way
- 1708 Kristin Way
- 0 Simons Dr
- 5849 Morgan Horse St
- 1659 Shadow Park Dr
- 1639 Prancer St Unit Lot 47
- 1615 Prancer St Unit Lot 53
- Walker Plan at Monarch
- Humboldt Plan at Monarch
- 1627 Prancer St Unit Lot 50
- 1627 Prancer St
- 1870 Sierra Highlands Dr Unit 11
- 1626 Icelandic Way
- 1618 Icelandic Way Unit Lot 67
- 1618 Icelandic Way
- 5882 Grand Row Way Unit Lot 61
- 5878 Grand Row Way
- 1915 Celestial Ct
- 1705 Sierra Highlands Dr
- 5420 Montego Ct
- 5380 Vista Ridge Way
- 1845 Fox Run Rd
- 1835 Fox Run Rd
- 1820 Rainbow Ridge Rd
- 5390 Vista Ridge Way
- 1825 Fox Run Rd
- 5375 Vista Ridge Way
- 5365 Vista Ridge Way
- 1810 Rainbow Ridge Rd
- 5355 Vista Ridge Way
- 1821 Fox Run Rd
- 5385 Vista Ridge Way
- 5345 Vista Ridge Way
- 1842 Fox Run Rd
- 5395 Vista Ridge Way
- 1802 Rainbow Ridge Rd
- 1832 Fox Run Rd
- 1801 Fox Run Rd
- 1822 Fox Run Rd
- 5335 Vista Ridge Way
