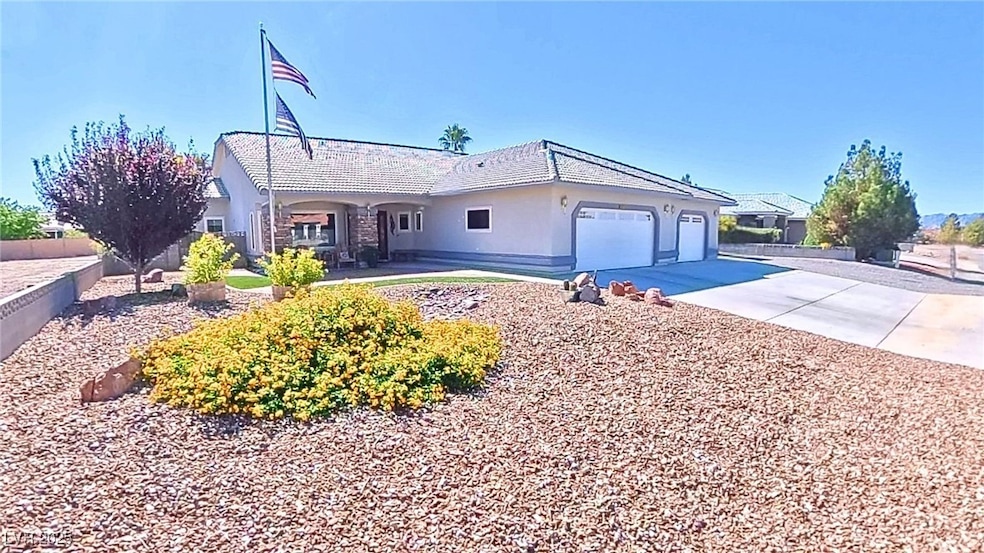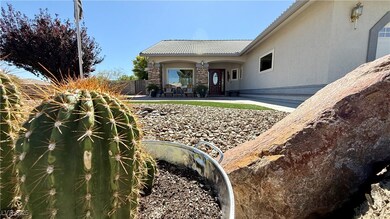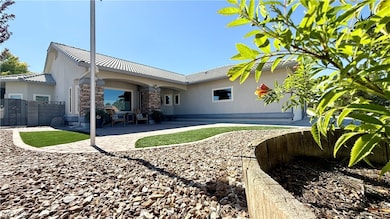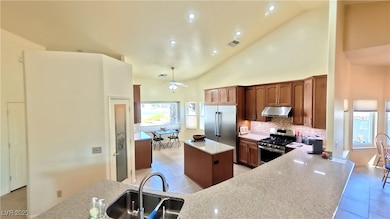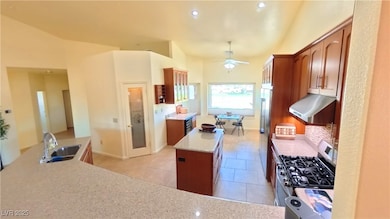5371 Bridger St Pahrump, NV 89061
Estimated payment $2,962/month
Highlights
- Country Club
- Gated Community
- Clubhouse
- RV Hookup
- Mountain View
- Living Room with Fireplace
About This Home
Welcome to this delightful upgraded 3 bed, 2 bath, home offering 2,313 sqft. of well-designed space. Nearly every feature has been thoughtfully improved—Starting with a New HVAC system with top-tier air filtration system, all-brand new upgraded windows throughout. Chef-inspired kitchen includes a Sub-Zero refrigerator, propane cooktop, wine cooler, and solid wood cabinetry with pull-out draws.everything you need in a kitchen. The spacious living room is anchored by a cozy propaine fireplace and ceiling fan, the oversized laundry room is equipped with a utility sink and lots of storage. The Owner's bath features double sink and a large walk-in shower with bench. Step outside to view a peaceful covered patio with auto roll-down shades for instant comfort, propane BBQ, and firepit, storage shed, and desert-friendly landscape with newly redesigned irrigation system. More over, fully insulated 3 car garage and RV parking with Hook-up. **Adjacent vacant lot, also available to preserve view.
Listing Agent
Nevada Realty Brokerage Phone: 775-727-1818 License #S.0199569 Listed on: 10/20/2025
Home Details
Home Type
- Single Family
Est. Annual Taxes
- $2,012
Year Built
- Built in 2007
Lot Details
- 0.33 Acre Lot
- North Facing Home
- Chain Link Fence
- Brick Fence
- Drip System Landscaping
- Front and Back Yard Sprinklers
- Back Yard Fenced and Front Yard
HOA Fees
- $21 Monthly HOA Fees
Parking
- 3 Car Attached Garage
- Attached Carport
- Parking Storage or Cabinetry
- Garage Door Opener
- Uncovered Parking
- RV Hookup
- Assigned Parking
Home Design
- Frame Construction
- Pitched Roof
- Tile Roof
- Stucco
Interior Spaces
- 2,313 Sq Ft Home
- 1-Story Property
- Ceiling Fan
- Gas Fireplace
- Double Pane Windows
- Window Treatments
- Living Room with Fireplace
- 2 Fireplaces
- Mountain Views
Kitchen
- Gas Cooktop
- Microwave
- Dishwasher
- Wine Refrigerator
- Disposal
Flooring
- Carpet
- Ceramic Tile
Bedrooms and Bathrooms
- 3 Bedrooms
- 2 Full Bathrooms
Laundry
- Laundry Room
- Dryer
- Washer
Outdoor Features
- Covered Patio or Porch
- Outdoor Fireplace
- Shed
- Built-In Barbecue
Schools
- Hafen Elementary School
- Rosemary Clarke Middle School
- Pahrump Valley High School
Utilities
- Central Heating and Cooling System
- Programmable Thermostat
- Underground Utilities
- 220 Volts in Garage
- Electric Water Heater
- Cable TV Available
Additional Features
- Grab Bars
- Energy-Efficient Windows
Community Details
Overview
- Association fees include management, recreation facilities
- Artesia Association, Phone Number (775) 537-1900
- Artesiahafen Ranch Phs#1 Subdivision
- The community has rules related to covenants, conditions, and restrictions
Recreation
- Country Club
- Community Playground
- Park
- Dog Park
Additional Features
- Clubhouse
- Gated Community
Map
Home Values in the Area
Average Home Value in this Area
Tax History
| Year | Tax Paid | Tax Assessment Tax Assessment Total Assessment is a certain percentage of the fair market value that is determined by local assessors to be the total taxable value of land and additions on the property. | Land | Improvement |
|---|---|---|---|---|
| 2025 | $1,950 | $98,972 | $11,572 | $87,400 |
| 2024 | $1,950 | $97,381 | $8,875 | $88,506 |
| 2023 | $1,950 | $90,261 | $8,875 | $81,386 |
| 2022 | $1,836 | $80,522 | $6,339 | $74,183 |
| 2021 | $1,786 | $76,421 | $5,071 | $71,350 |
| 2020 | $1,735 | $76,289 | $5,071 | $71,218 |
| 2019 | $1,685 | $90,202 | $5,071 | $85,131 |
| 2018 | $1,637 | $86,368 | $4,057 | $82,311 |
| 2017 | $1,590 | $69,597 | $4,057 | $65,540 |
| 2016 | $1,551 | $49,486 | $4,057 | $45,429 |
| 2015 | $1,548 | $45,916 | $4,057 | $41,859 |
| 2014 | $1,504 | $49,508 | $4,057 | $45,451 |
Property History
| Date | Event | Price | List to Sale | Price per Sq Ft |
|---|---|---|---|---|
| 11/07/2025 11/07/25 | For Sale | $525,000 | -- | $227 / Sq Ft |
Purchase History
| Date | Type | Sale Price | Title Company |
|---|---|---|---|
| Interfamily Deed Transfer | -- | None Available | |
| Interfamily Deed Transfer | -- | Chicago Title |
Mortgage History
| Date | Status | Loan Amount | Loan Type |
|---|---|---|---|
| Closed | $284,660 | Construction |
Source: Las Vegas REALTORS®
MLS Number: 2727138
APN: 43-546-06
- 5380 E Chasemoor St
- 5351 Fieldstone Dr
- 5220 Chasemoor St
- 6380 Waterford St
- 5522 Saddletree Rd
- 5521 Saddletree Rd
- 6671 White Eagle Dr
- 5170 Fairmont St
- 6780 Sandpebble St
- 5610 Bridger St
- 6751 Stubblefield Dr
- 5561 Doubletree Rd
- 5400 Grain Mill Rd
- 5601 Mary Lou St
- 5600 Doubletree Rd
- 5450 Grain Mill Rd
- 6761 Sandpebble St
- 6751 Sandpebble St
- 5680 Doubletree Rd
- 5410 Fernwood Ct
- 6780 Sandpebble St
- 4360 Savoy Blvd
- 4360 Savoy Blvd
- 4360 Savoy Blvd
- 4101 E Paiute
- 5771 Alfano Ave
- 5434 E Cansano St
- 7701 Arabian Way
- 6011 E Trevano Ave
- 5357 Eleganza Ave
- 4775 E Beacon Ridge Dr
- 4936 Semifonte Dr
- 4096 E Cactus Canyon Dr
- 4317 La Romita St
- 5011 Monte Penne Way
- 3120 Easy St
- 4775 Lorenzo Way
- 6060 Superior Ln
- 3801 Malibou Ave
- 3741 Malibou Ave
