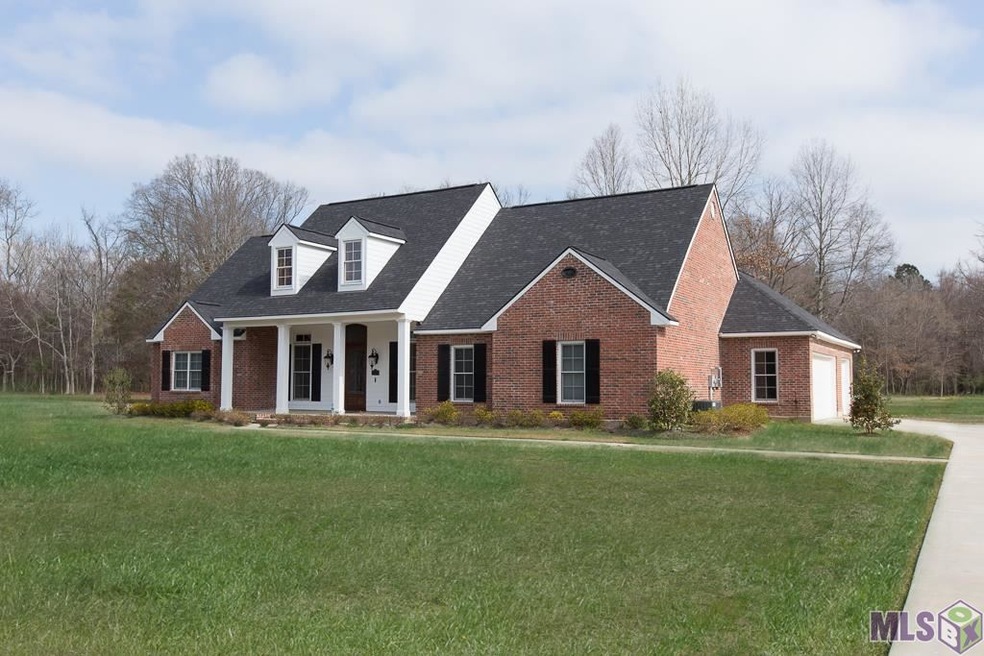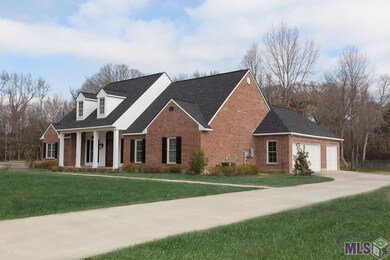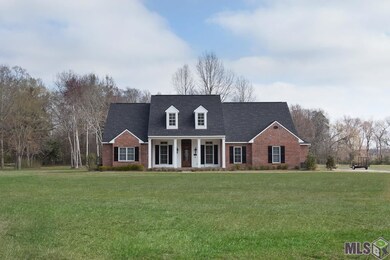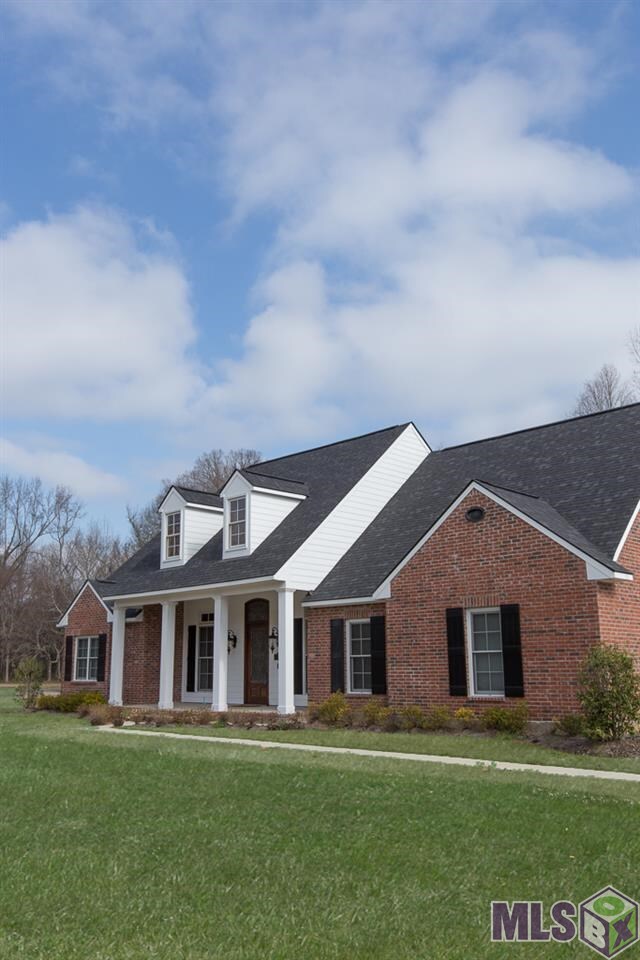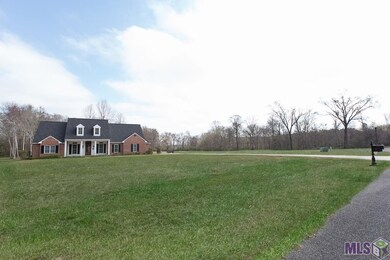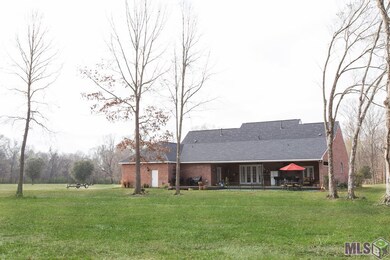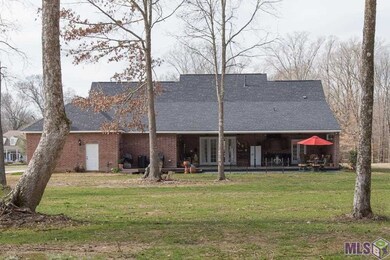
5371 Live Oak Dr Saint Francisville, LA 70775
Highlights
- Deck
- Traditional Architecture
- Home Office
- West Feliciana Middle School Rated A-
- Solid Surface Countertops
- Formal Dining Room
About This Home
As of December 2020Located just 25 Minutes from Baton Rouge this 2013 custom built 4 bedroom 2 -1/2 bath home on 2.34 acres is ready for you to call it home! The kitchen is a dream with gorgeous one inch Quartize counter tops and White Crackle tile back splash, five burner gas stove, Bosch dishwasher, built in wall oven and microwave, walk in pantry, and lots and lots of custom cabinets for storage. The open floor plan is designed for an easy lifestyle or entertaining. Complete with formal dining area, large living area, gas fireplace and a Blonde Mahogany leaded glass door that is just beautiful. In addition you will enjoy the office area with pocket French doors and the large laundry room again with ample storage. The split floor plan allows others to enjoy the three bedrooms with walk in closets and bathroom access while you seek the privacy of the large master bedroom. It boasts tray ceilings, French doors to patio area, abundant insulation in interior walls for privacy and a master bath with ornate leaded glass window over the Jacuzzi tub, separate over sized shower and a closet room with center shelf and drawers, double windows for natural light over a seven draw bench seat all with enough space to satisfy. Built with forever in mind the home has stained concrete flooring, brick veneer exterior, generator hook up, three 220 power connections and a 50 amp for that RV. All this and we haven't even stepped outside - off of the double garage is the 15, x 24' workshop, and for everyone's enjoyment a 15' x 43' covered porch with outdoor kitchen, gas cooking grill, sink, cabinets and bar area. From here step onto the 48' x 16' stained concrete patio and extra deck area for years of outdoor enjoyment on this easy to maintain expansive yard. Measurements not warranted by Realtor.
Last Agent to Sell the Property
Landry Team Real Estate, L.L.C. License #0000029058 Listed on: 03/04/2015
Last Buyer's Agent
Roychelle Williams
Property Partners II License #0000027355
Home Details
Home Type
- Single Family
Est. Annual Taxes
- $4,109
Year Built
- Built in 2013
Lot Details
- 2.34 Acre Lot
- Lot Dimensions are 133x402x334x569
- Landscaped
- Level Lot
Home Design
- Traditional Architecture
- Brick Exterior Construction
- Slab Foundation
- Frame Construction
- Architectural Shingle Roof
Interior Spaces
- 2,520 Sq Ft Home
- 1-Story Property
- Built-in Bookshelves
- Crown Molding
- Tray Ceiling
- Ceiling height of 9 feet or more
- Gas Log Fireplace
- Entrance Foyer
- Living Room
- Formal Dining Room
- Home Office
- Concrete Flooring
- Fire and Smoke Detector
Kitchen
- Built-In Oven
- Gas Oven
- Gas Cooktop
- Microwave
- Dishwasher
- Kitchen Island
- Solid Surface Countertops
Bedrooms and Bathrooms
- 4 Bedrooms
- Walk-In Closet
Laundry
- Laundry Room
- Electric Dryer Hookup
Parking
- 2 Car Garage
- Garage Door Opener
Outdoor Features
- Deck
- Patio
- Separate Outdoor Workshop
- Porch
Utilities
- Central Heating and Cooling System
- Septic Tank
Community Details
- Built by Unknown Builder / Unlicensed
Ownership History
Purchase Details
Home Financials for this Owner
Home Financials are based on the most recent Mortgage that was taken out on this home.Purchase Details
Purchase Details
Home Financials for this Owner
Home Financials are based on the most recent Mortgage that was taken out on this home.Similar Homes in Saint Francisville, LA
Home Values in the Area
Average Home Value in this Area
Purchase History
| Date | Type | Sale Price | Title Company |
|---|---|---|---|
| Deed | $492,000 | None Available | |
| Cash Sale Deed | $109,000 | None Available | |
| Deed | -- | None Available |
Mortgage History
| Date | Status | Loan Amount | Loan Type |
|---|---|---|---|
| Open | $342,000 | New Conventional | |
| Previous Owner | $100,000 | Unknown | |
| Previous Owner | $100,000 | Unknown | |
| Previous Owner | $352,000 | New Conventional | |
| Previous Owner | $350,000 | Purchase Money Mortgage |
Property History
| Date | Event | Price | Change | Sq Ft Price |
|---|---|---|---|---|
| 12/09/2020 12/09/20 | Sold | -- | -- | -- |
| 10/29/2020 10/29/20 | Pending | -- | -- | -- |
| 10/15/2020 10/15/20 | Price Changed | $499,900 | -3.8% | $195 / Sq Ft |
| 09/02/2020 09/02/20 | For Sale | $519,900 | 0.0% | $203 / Sq Ft |
| 08/23/2020 08/23/20 | Pending | -- | -- | -- |
| 08/13/2020 08/13/20 | For Sale | $519,900 | +8.3% | $203 / Sq Ft |
| 05/27/2015 05/27/15 | Sold | -- | -- | -- |
| 05/05/2015 05/05/15 | Pending | -- | -- | -- |
| 03/04/2015 03/04/15 | For Sale | $479,900 | -- | $190 / Sq Ft |
Tax History Compared to Growth
Tax History
| Year | Tax Paid | Tax Assessment Tax Assessment Total Assessment is a certain percentage of the fair market value that is determined by local assessors to be the total taxable value of land and additions on the property. | Land | Improvement |
|---|---|---|---|---|
| 2024 | $4,109 | $49,975 | $10,000 | $39,975 |
| 2023 | $3,739 | $45,000 | $7,500 | $37,500 |
| 2022 | $3,776 | $45,000 | $7,500 | $37,500 |
| 2021 | $3,746 | $45,000 | $7,500 | $37,500 |
| 2020 | $3,408 | $40,500 | $7,500 | $33,000 |
| 2019 | $3,246 | $40,500 | $7,500 | $33,000 |
| 2018 | $3,019 | $40,500 | $7,500 | $33,000 |
| 2017 | $3,100 | $40,500 | $7,500 | $33,000 |
| 2015 | $2,002 | $32,500 | $6,000 | $26,500 |
| 2014 | $2,602 | $32,500 | $6,000 | $26,500 |
| 2013 | $480 | $6,000 | $6,000 | $0 |
Agents Affiliated with this Home
-

Seller's Agent in 2020
Philip Cazayoux
Pennant Real Estate
(225) 718-0971
305 Total Sales
-

Buyer's Agent in 2020
Katie Mondulick
Coldwell Banker ONE
(225) 603-8905
148 Total Sales
-
G
Seller's Agent in 2015
Gaye Landry
Landry Team Real Estate, L.L.C.
(225) 721-2800
95 Total Sales
-
R
Buyer's Agent in 2015
Roychelle Williams
Property Partners II
Map
Source: Greater Baton Rouge Association of REALTORS®
MLS Number: 2015002943
APN: 100001396
- 10749 La Hwy 965
- 11981 Indigo
- 11924 Indigo
- 13114 Cedar Pointe Dr
- 12182 Indigo
- Lot D-7 Blackmore Rd
- Lot 18 Oak Run Dr
- Dreher Rd
- 3097 Louisiana Hwy 966
- TBD Cr-675
- 6409 Pohlman Rd
- 5850 Alexander Dr
- 5708 Cypress St
- 12233 Cr-727
- Lot 11 Oak Run Dr
- 10200 Mimosa Ct
- Lot 12 Oak Run Dr
- 4346 Folkes Rd
- Lot 8 Oak Run Dr
- 15235 Louisiana 10
