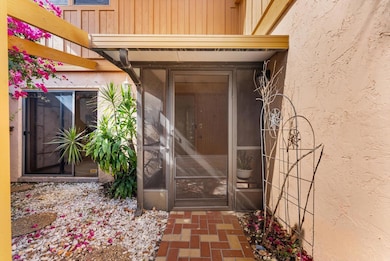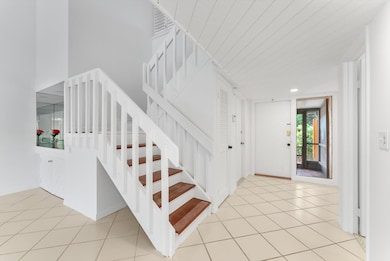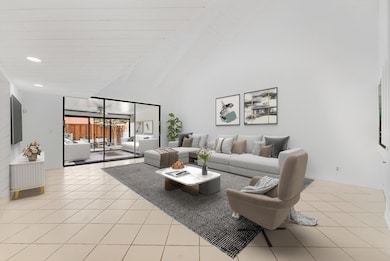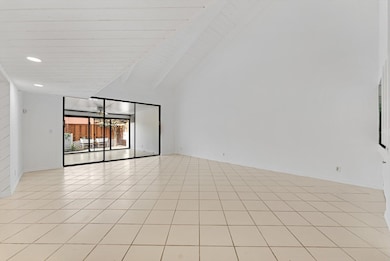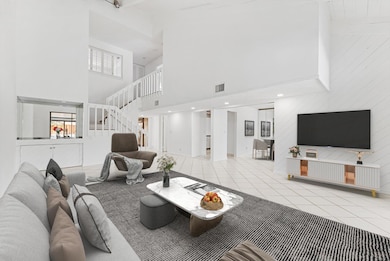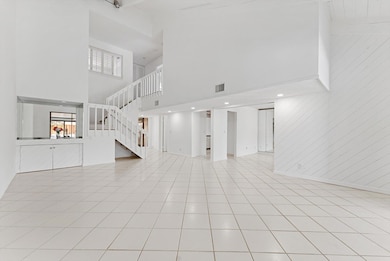
5371 Stonybrook Dr Boynton Beach, FL 33437
Indian Spring NeighborhoodEstimated payment $2,638/month
Highlights
- Gated with Attendant
- Vaulted Ceiling
- Community Pool
- Senior Community
- Garden View
- Breakfast Area or Nook
About This Home
Welcome to the largest townhome in highly desirable 55+ Indian Spring -- no mandatory golf membership required! Freshly painted & move-in ready, this spacious home features vaulted wood-beam ceilings, a formal dining room, and an eat-in kitchen with brand new stainless appliances, granite counters, pantry, and breakfast nook. Enjoy a massive enclosed Florida room ready for a mini split, plus a private balcony off the primary suite with walk-in closet & ensuite bath. Golf cart included w/ purchase! Optional dual golf memberships offer access to Indian Spring & Fountains Country Clubs, tennis, pickleball & social events. Just steps from the pool & minutes to beaches including Ocean Ridge Hammock Park, fine dining & shopping. ROOF 2007 | AC 2023 | WH 2018
Townhouse Details
Home Type
- Townhome
Est. Annual Taxes
- $3,020
Year Built
- Built in 1979
Lot Details
- 3,524 Sq Ft Lot
- Fenced
- Sprinkler System
HOA Fees
- $508 Monthly HOA Fees
Parking
- 1 Car Attached Garage
- Driveway
Home Design
- Wood Siding
Interior Spaces
- 2,175 Sq Ft Home
- 1-Story Property
- Vaulted Ceiling
- Ceiling Fan
- Sliding Windows
- Entrance Foyer
- Formal Dining Room
- Tile Flooring
- Garden Views
Kitchen
- Breakfast Area or Nook
- Eat-In Kitchen
- Breakfast Bar
- Electric Range
- <<microwave>>
- Dishwasher
Bedrooms and Bathrooms
- 3 Bedrooms
- Walk-In Closet
- Separate Shower in Primary Bathroom
Laundry
- Laundry Room
- Washer and Dryer
Outdoor Features
- Balcony
- Open Patio
Schools
- Heron Heights Elementary School
- Carver; G.W. Middle School
- Boynton Beach High School
Utilities
- Central Heating and Cooling System
- Electric Water Heater
Listing and Financial Details
- Assessor Parcel Number 00424535070000300
- Seller Considering Concessions
Community Details
Overview
- Senior Community
- Association fees include common areas, cable TV, ground maintenance, security, trash
- Oakdale Townhomes Ii Subdivision
Recreation
- Community Pool
Pet Policy
- Pets Allowed
Security
- Gated with Attendant
Map
Home Values in the Area
Average Home Value in this Area
Tax History
| Year | Tax Paid | Tax Assessment Tax Assessment Total Assessment is a certain percentage of the fair market value that is determined by local assessors to be the total taxable value of land and additions on the property. | Land | Improvement |
|---|---|---|---|---|
| 2024 | $3,020 | $203,572 | -- | -- |
| 2023 | $2,935 | $197,643 | $0 | $0 |
| 2022 | $2,898 | $191,886 | $0 | $0 |
| 2021 | $2,862 | $186,297 | $0 | $0 |
| 2020 | $2,837 | $183,725 | $0 | $0 |
| 2019 | $2,799 | $179,594 | $0 | $0 |
| 2018 | $2,654 | $176,245 | $0 | $0 |
| 2017 | $2,609 | $172,620 | $0 | $0 |
| 2016 | $3,180 | $160,620 | $0 | $0 |
| 2015 | $1,366 | $97,887 | $0 | $0 |
| 2014 | $1,366 | $97,110 | $0 | $0 |
Property History
| Date | Event | Price | Change | Sq Ft Price |
|---|---|---|---|---|
| 06/11/2025 06/11/25 | Price Changed | $339,000 | -9.6% | $156 / Sq Ft |
| 06/04/2025 06/04/25 | For Sale | $375,000 | +158.6% | $172 / Sq Ft |
| 01/16/2016 01/16/16 | Sold | $145,000 | 0.0% | $80 / Sq Ft |
| 12/17/2015 12/17/15 | Pending | -- | -- | -- |
| 09/11/2015 09/11/15 | For Sale | $145,000 | -- | $80 / Sq Ft |
Purchase History
| Date | Type | Sale Price | Title Company |
|---|---|---|---|
| Warranty Deed | -- | None Listed On Document | |
| Interfamily Deed Transfer | -- | Attorney | |
| Warranty Deed | $145,000 | Alliant Title & Escrow | |
| Interfamily Deed Transfer | -- | Attorney |
Mortgage History
| Date | Status | Loan Amount | Loan Type |
|---|---|---|---|
| Previous Owner | $140,160 | FHA |
Similar Homes in Boynton Beach, FL
Source: BeachesMLS
MLS Number: R11095594
APN: 00-42-45-35-07-000-0300
- 5383 Stonybrook Dr
- 5278 Stonybrook Ln
- 11063 Oakdale Rd
- 5297 Brookview Dr
- 11087 Oakdale Rd
- 5534 Ainsley Ct
- 5588 Ainsley Ct
- 11081 Springbrook Cir
- 5190 Brookview Dr
- 10924 Roebelini Palm Ct Unit A
- 5625 Lakeview Mews Ct
- 5577 Ainsley Ct
- 5629 Lakeview Mews Ct
- 11074 Springbrook Cir
- 10927 Dolphin Palm Ct Unit A
- 5674 Ainsley Ct
- 5159 Brookview Dr
- 5476 Atlantic Palm Ct Unit B
- 5657 Lakeview Mews Dr
- 5477 Atlantic Palm Ct Unit A
- 11063 Oakdale Rd
- 11115 Oakdale Rd
- 11081 Springbrook Cir
- 11211 S Military Trail
- 5662 Ainsley Ct
- 5302 Landon Cir
- 10771 Palm Lake Ave Unit 201
- 10804 Bahama Palm Way Unit 102
- 11282 Green Lake 204 Dr Unit 204
- 11282 Green Lake Dr Unit 2020
- 5660 Piping Rock Dr
- 5670 Piping Rock Dr
- 11186 Green Lake Dr Unit 2020
- 10832 Stafford Cir N
- 10663 Ocean Palm Way Unit 101
- 10592 Tropic Palm Ave Unit 202
- 4830 Brighton Lakes Blvd
- 5859 Grand Harbour Cir
- 10566 Sunset Isles Ct
- 10216 Boynton Place Cir

