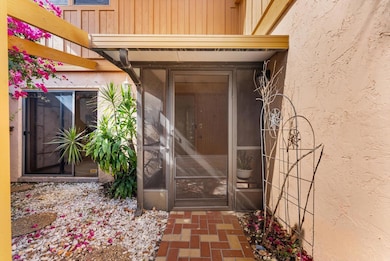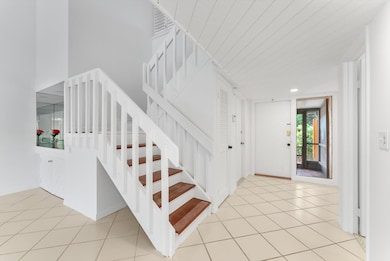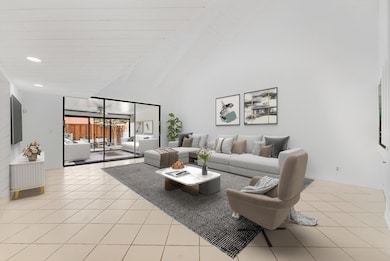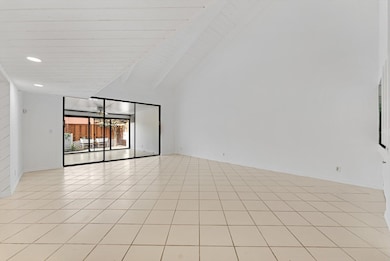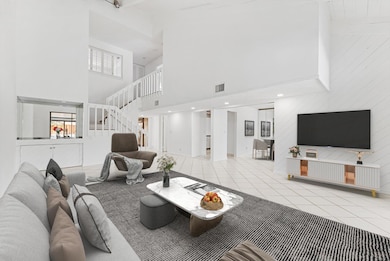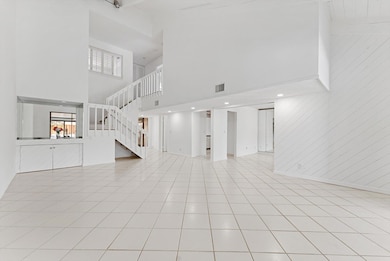
5371 Stonybrook Dr Boynton Beach, FL 33437
Indian Spring NeighborhoodHighlights
- Gated with Attendant
- Vaulted Ceiling
- Community Pool
- Senior Community
- Garden View
- Breakfast Area or Nook
About This Home
As of July 2025Welcome to the largest townhome in highly desirable 55+ Indian Spring -- no mandatory golf membership required! Freshly painted & move-in ready, this spacious home features vaulted wood-beam ceilings, a formal dining room, and an eat-in kitchen with brand new stainless appliances, granite counters, pantry, and breakfast nook. Enjoy a massive enclosed Florida room ready for a mini split, plus a private balcony off the primary suite with walk-in closet & ensuite bath. Golf cart included w/ purchase! Optional dual golf memberships offer access to Indian Spring & Fountains Country Clubs, tennis, pickleball & social events. Just steps from the pool & minutes to beaches including Ocean Ridge Hammock Park, fine dining & shopping. ROOF 2007 | AC 2023 | WH 2018
Townhouse Details
Home Type
- Townhome
Est. Annual Taxes
- $3,020
Year Built
- Built in 1979
Lot Details
- 3,524 Sq Ft Lot
- Fenced
- Sprinkler System
HOA Fees
- $508 Monthly HOA Fees
Parking
- 1 Car Attached Garage
- Driveway
Home Design
- Wood Siding
Interior Spaces
- 2,175 Sq Ft Home
- 1-Story Property
- Vaulted Ceiling
- Ceiling Fan
- Sliding Windows
- Entrance Foyer
- Formal Dining Room
- Tile Flooring
- Garden Views
Kitchen
- Breakfast Area or Nook
- Eat-In Kitchen
- Breakfast Bar
- Electric Range
- Microwave
- Dishwasher
Bedrooms and Bathrooms
- 3 Bedrooms
- Walk-In Closet
- Separate Shower in Primary Bathroom
Laundry
- Laundry Room
- Washer and Dryer
Outdoor Features
- Balcony
- Open Patio
Schools
- Heron Heights Elementary School
- Carver; G.W. Middle School
- Boynton Beach High School
Utilities
- Central Heating and Cooling System
- Electric Water Heater
Listing and Financial Details
- Assessor Parcel Number 00424535070000300
- Seller Considering Concessions
Community Details
Overview
- Senior Community
- Association fees include common areas, cable TV, ground maintenance, security, trash
- Oakdale Townhomes Ii Subdivision
Recreation
- Community Pool
Pet Policy
- Pets Allowed
Security
- Gated with Attendant
Ownership History
Purchase Details
Purchase Details
Home Financials for this Owner
Home Financials are based on the most recent Mortgage that was taken out on this home.Purchase Details
Home Financials for this Owner
Home Financials are based on the most recent Mortgage that was taken out on this home.Purchase Details
Similar Homes in Boynton Beach, FL
Home Values in the Area
Average Home Value in this Area
Purchase History
| Date | Type | Sale Price | Title Company |
|---|---|---|---|
| Warranty Deed | -- | None Listed On Document | |
| Interfamily Deed Transfer | -- | Attorney | |
| Warranty Deed | $145,000 | Alliant Title & Escrow | |
| Interfamily Deed Transfer | -- | Attorney |
Mortgage History
| Date | Status | Loan Amount | Loan Type |
|---|---|---|---|
| Previous Owner | $140,160 | FHA |
Property History
| Date | Event | Price | Change | Sq Ft Price |
|---|---|---|---|---|
| 07/19/2025 07/19/25 | Pending | -- | -- | -- |
| 07/17/2025 07/17/25 | Sold | $339,000 | 0.0% | $156 / Sq Ft |
| 06/11/2025 06/11/25 | Price Changed | $339,000 | -9.6% | $156 / Sq Ft |
| 06/04/2025 06/04/25 | For Sale | $375,000 | +158.6% | $172 / Sq Ft |
| 01/16/2016 01/16/16 | Sold | $145,000 | 0.0% | $80 / Sq Ft |
| 12/17/2015 12/17/15 | Pending | -- | -- | -- |
| 09/11/2015 09/11/15 | For Sale | $145,000 | -- | $80 / Sq Ft |
Tax History Compared to Growth
Tax History
| Year | Tax Paid | Tax Assessment Tax Assessment Total Assessment is a certain percentage of the fair market value that is determined by local assessors to be the total taxable value of land and additions on the property. | Land | Improvement |
|---|---|---|---|---|
| 2024 | $3,020 | $203,572 | -- | -- |
| 2023 | $2,935 | $197,643 | $0 | $0 |
| 2022 | $2,898 | $191,886 | $0 | $0 |
| 2021 | $2,862 | $186,297 | $0 | $0 |
| 2020 | $2,837 | $183,725 | $0 | $0 |
| 2019 | $2,799 | $179,594 | $0 | $0 |
| 2018 | $2,654 | $176,245 | $0 | $0 |
| 2017 | $2,609 | $172,620 | $0 | $0 |
| 2016 | $3,180 | $160,620 | $0 | $0 |
| 2015 | $1,366 | $97,887 | $0 | $0 |
| 2014 | $1,366 | $97,110 | $0 | $0 |
Agents Affiliated with this Home
-
A
Seller's Agent in 2025
Amie Calia
We Sell Homes!
(561) 915-1666
1 in this area
5 Total Sales
-
F
Buyer's Agent in 2025
Freslaine St. Louis
Keller Williams Realty Boca Raton
(561) 997-0500
1 in this area
21 Total Sales
-

Seller's Agent in 2016
Joshua Kobrin
Benchmark Property
(561) 351-3040
28 Total Sales
-
M
Buyer's Agent in 2016
Mary Ngati
Mary Ngati Real Estate PA
Map
Source: BeachesMLS
MLS Number: R11095594
APN: 00-42-45-35-07-000-0300
- 5383 Stonybrook Dr
- 5278 Stonybrook Ln
- 11063 Oakdale Rd
- 11087 Oakdale Rd
- 5534 Ainsley Ct
- 5297 Brookview Dr
- 10952 Roebelini Palm Ct Unit B
- 10924 Roebelini Palm Ct Unit A
- 5625 Lakeview Mews Ct
- 5577 Ainsley Ct
- 5190 Brookview Dr
- 5629 Lakeview Mews Ct
- 5674 Ainsley Ct
- 11074 Springbrook Cir
- 5476 Atlantic Palm Ct Unit B
- 10927 Dolphin Palm Ct Unit A
- 5159 Brookview Dr
- 5657 Lakeview Mews Dr
- 5661 Lakeview Mews Dr
- 5477 Atlantic Palm Ct Unit A

