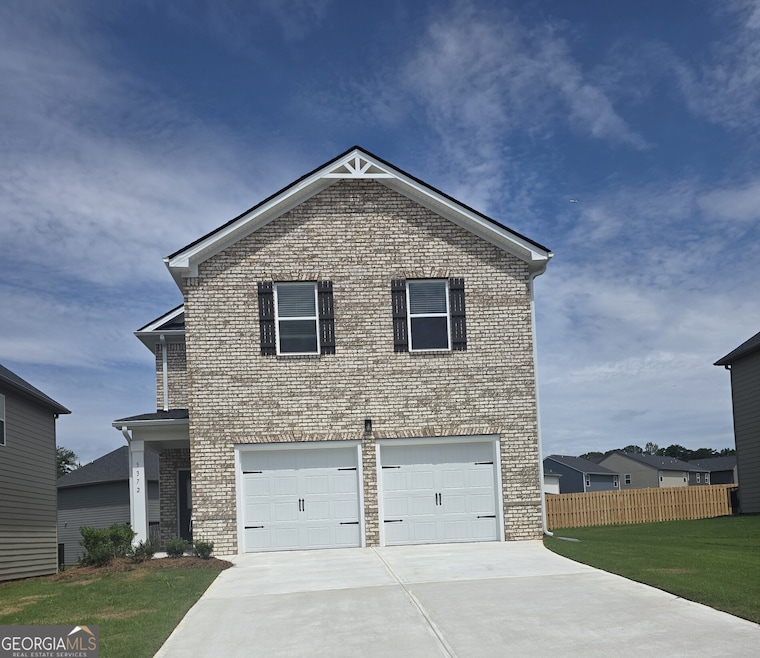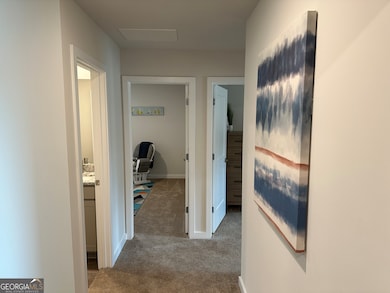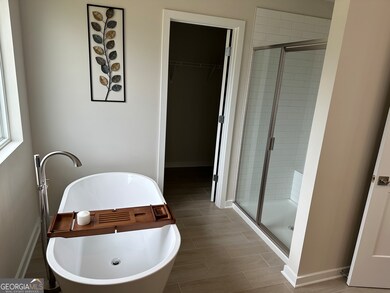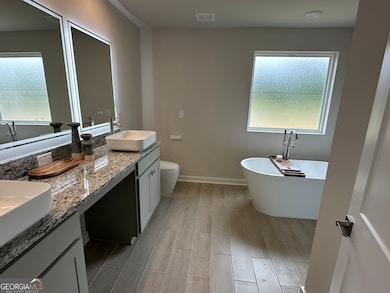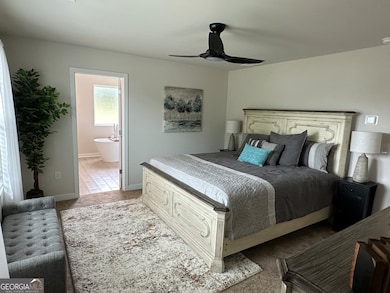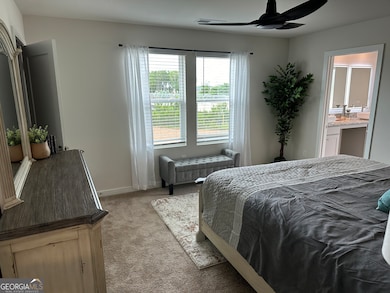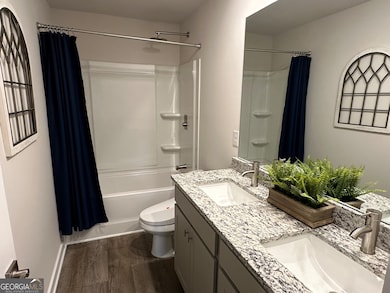5372 Tolar Rd Unit 78 South Fulton, GA 30213
Estimated payment $2,334/month
Highlights
- New Construction
- Solid Surface Countertops
- Soaking Tub
- Traditional Architecture
- Double Pane Windows
- Double Vanity
About This Home
**Home Site# 78** The Sierra is a new, open concept plan with 4 bedrooms, 2.5 baths. Thoughtfully arranged kitchen offering views to the dining and living area. Upstairs, 3 secondary bedrooms, a full bathroom in hall, and laundry room. Owner's Suite with walk-in closet, master bath with double vanity, and garden tub/shower combo. full house blinds, granite countertops in the kitchen, LED lighting, Smart Home System features, UV air and surface treatment for HVAC, 1-yr Builder's & 10-yr Structural New Home Warranty, & more. Say goodbye to long commutes! Easy access to South Fulton Parkway, I-85, I-285 and I-75. Creekbend Overlook is located within walking distance of schools, Starbucks, Chic-fil-A, Publix, and several restaurants. 15 minutes from Wolf Creek Golf Course and Library, Hartsfield Jackson Airport, and Camp Creek Marketplace. Contact us to secure your new home today!
Home Details
Home Type
- Single Family
Year Built
- Built in 2025 | New Construction
HOA Fees
- $38 Monthly HOA Fees
Home Design
- Traditional Architecture
- Slab Foundation
- Concrete Siding
- Brick Front
Interior Spaces
- 1,919 Sq Ft Home
- 2-Story Property
- Ceiling Fan
- Double Pane Windows
- Window Treatments
- Entrance Foyer
- Living Room with Fireplace
- Pull Down Stairs to Attic
Kitchen
- Microwave
- Dishwasher
- Kitchen Island
- Solid Surface Countertops
Flooring
- Carpet
- Tile
- Vinyl
Bedrooms and Bathrooms
- 4 Bedrooms
- Walk-In Closet
- Double Vanity
- Soaking Tub
Laundry
- Laundry Room
- Laundry on upper level
Home Security
- Carbon Monoxide Detectors
- Fire and Smoke Detector
Parking
- 2 Car Garage
- Parking Accessed On Kitchen Level
Outdoor Features
- Patio
Schools
- Renaissance Elementary And Middle School
- Langston Hughes High School
Utilities
- Forced Air Zoned Heating and Cooling System
- Heat Pump System
- Underground Utilities
- 220 Volts
- Electric Water Heater
- High Speed Internet
- Phone Available
- Cable TV Available
Listing and Financial Details
- Tax Lot 78
Community Details
Overview
- Association fees include management fee, reserve fund
- Creekbend Overlook Subdivision
Recreation
- Community Playground
Map
Home Values in the Area
Average Home Value in this Area
Property History
| Date | Event | Price | List to Sale | Price per Sq Ft |
|---|---|---|---|---|
| 10/29/2025 10/29/25 | Price Changed | $366,175 | +0.5% | $191 / Sq Ft |
| 09/24/2025 09/24/25 | Price Changed | $364,175 | +7.1% | $190 / Sq Ft |
| 09/11/2025 09/11/25 | Price Changed | $339,990 | -6.6% | $177 / Sq Ft |
| 08/21/2025 08/21/25 | For Sale | $364,175 | -- | $190 / Sq Ft |
Source: Georgia MLS
MLS Number: 10588805
- 5372 Tolar Rd
- 5377 Tolar Rd
- 5381 Tolar Rd Unit 40
- 5366 Tolar Rd
- 5366 Tolar Rd Unit 75
- 5385 Tolar Rd Unit LOT 38
- 5385 Tolar Rd
- 5364 Tolar Rd
- 5364 Tolar Rd Unit 74
- 5332 Tolar Rd Unit 32
- 5332 Tolar Rd
- 5334 Tolar Rd
- 5387 Tolar Rd Unit 37
- 5338 Tolar Rd
- 5338 Tolar Rd Unit 35
- Sierra Plan at Creekbend Overlook
- Jodeco BB Plan at Creekbend Overlook
- Madison Plan at Creekbend Overlook
- Tucker Plan at Creekbend Overlook
- Maple Plan at Creekbend Overlook
- 5432 Village Ridge
- 7740 Country Pass
- 5549 Village Ridge
- 7879 Village Pass
- 5600 Cedar Pass
- 7955 Pikefarm Trail
- 7001 Clementine Trail
- 7063 Clementine Trail
- 5892 Village Loop
- 7337 Appaloosa Cove
- 7855 Cedar Grove Rd
- 7105 Hall Rd
- 836 Bentley Dr
- 5959 Landers Loop
- 700 Kirkly Way
- 505 Lakeside View
- 5150 Thompson Rd
- 7888 The Lakes Point
- 4627 Marching Ln
- 5505 Southwood Rd
