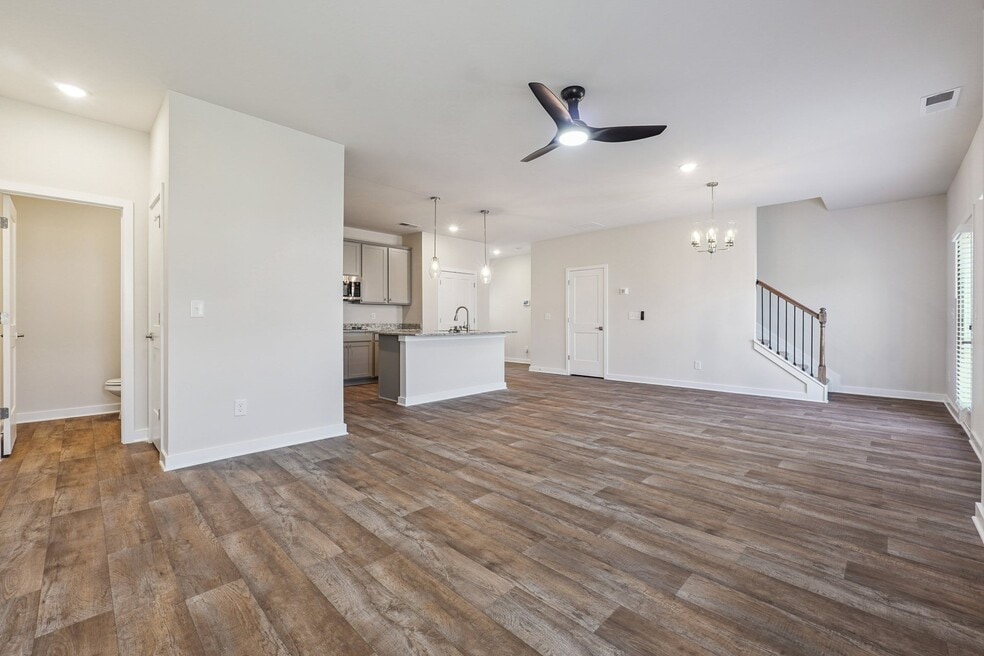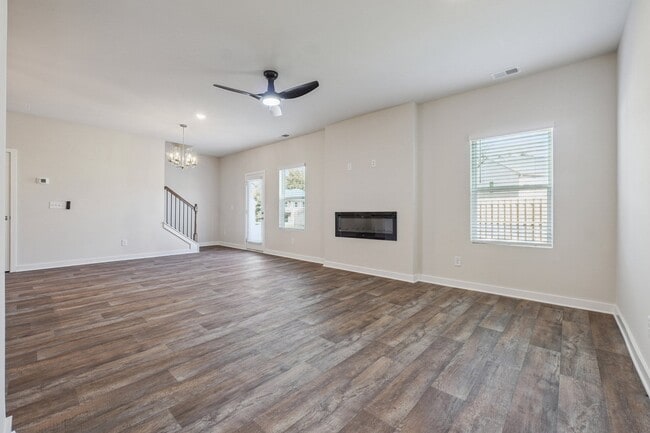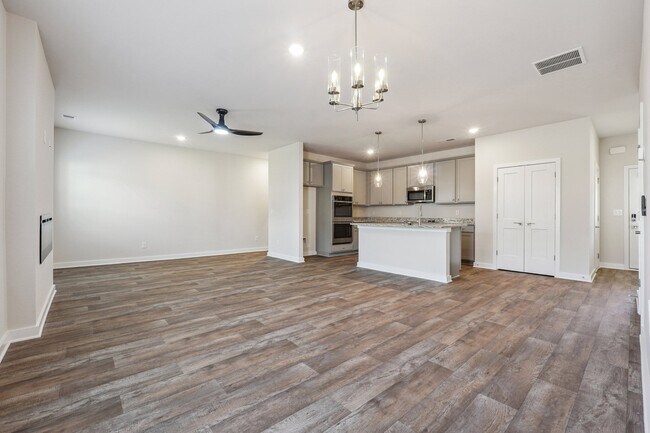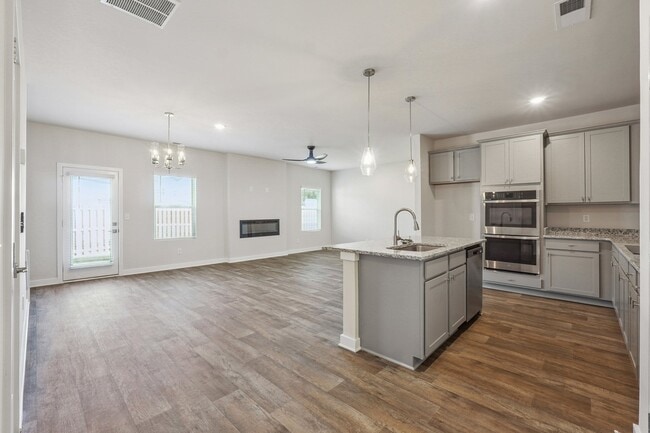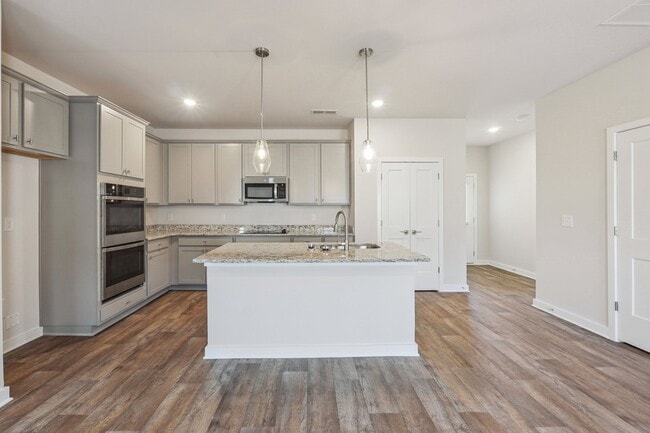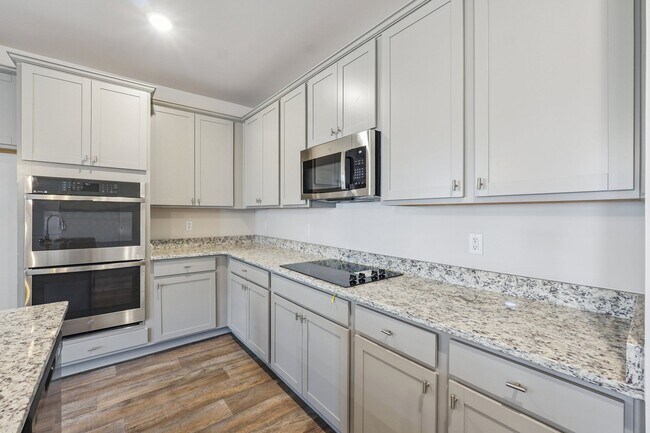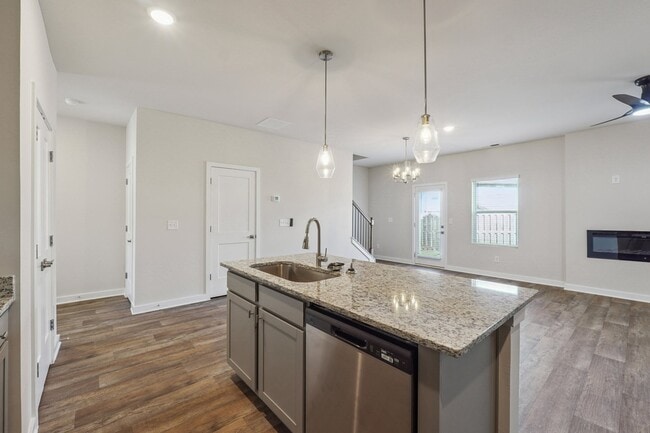
NEW CONSTRUCTION
AVAILABLE
BUILDER INCENTIVES
Estimated payment $2,312/month
Total Views
35,030
4
Beds
2.5
Baths
1,919
Sq Ft
$190
Price per Sq Ft
About This Home
The Sierra sets the scene for family or holiday gatherings. The open concept design features an easy flow from the family room to the dining area. The kitchen provides you with plenty of cabinet and countertop space, plus an island. Upstairs you’ll find the primary suite with private bathroom, 3 additional bedrooms, full hall bathroom, and laundry room. HOME HIGHLIGHTS Split Bedroom Floor Plan Upstairs Loft Walk In Closets Oversized Patio
Builder Incentives
For a limited time, enjoy low rates and no payments until 2026 when you purchase select quick move-in homes from Dream Finders Homes.
Sales Office
Hours
| Monday |
10:00 AM - 6:00 PM
|
| Tuesday |
10:00 AM - 6:00 PM
|
| Wednesday |
10:00 AM - 6:00 PM
|
| Thursday |
10:00 AM - 6:00 PM
|
| Friday |
10:00 AM - 6:00 PM
|
| Saturday |
10:00 AM - 6:00 PM
|
| Sunday |
1:00 PM - 6:00 PM
|
Sales Team
Michelle Vankinscott
Office Address
Intersection of Jones Rd and Hall Rd
City of South Fulton, GA 30213
Home Details
Home Type
- Single Family
HOA Fees
- $42 Monthly HOA Fees
Parking
- 2 Car Garage
Home Design
- New Construction
Interior Spaces
- 2-Story Property
- Laundry Room
Bedrooms and Bathrooms
- 4 Bedrooms
Map
Other Move In Ready Homes in Creekbend Overlook
About the Builder
As a publicly traded and locally operated company, Dream Finders Homes has a commitment to deliver their customers the highest standards in a new home. They are confident that their design features will exceed expectations and surpass the competition. They empower their customers to personalize and modify their new dream home with finishes that reflect their own taste and lifestyle. They hope you allow them the opportunity to show you "The Dream Finders Difference."
Dream Finders Homes is defining the future of new home construction with its unique designs, superior quality materials, strong focus on customer satisfaction and an elite desire to be the best home builder in America. Dream Finders Homes is your dream builder, building the American Dream one home at a time.
Nearby Homes
- 5372 Tolar Rd Unit 78
- 5366 Tolar Rd Unit 75
- 5364 Tolar Rd
- 5364 Tolar Rd Unit 74
- 5332 Tolar Rd Unit 32
- 5387 Tolar Rd Unit 37
- 5338 Tolar Rd Unit 35
- Creekbend Overlook
- 7480 Jones Rd
- 0 Hall Rd Unit 19137362
- Harmony Manor
- 0 Campbellton Fairburn Rd Unit 10544309
- 0 Campbellton Fairburn Rd Unit 10511327
- 5455 Campbellton Fairburn Rd
- 8210 Elkhorn Dr
- 8970 Clark Rd
- 8226 Coldstream Dr
- Oaks at Cedar Grove
- Enclave at Parkway Village
- 132 Park Ln
