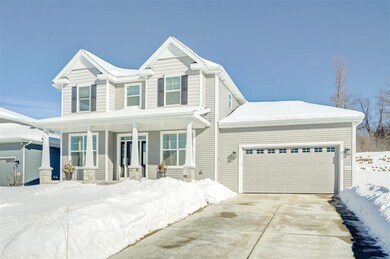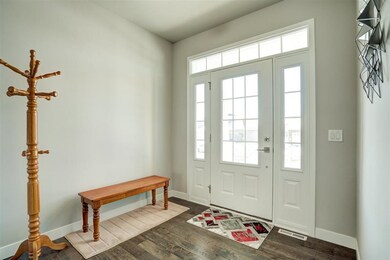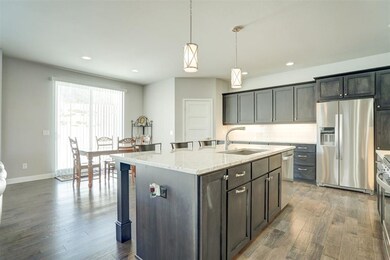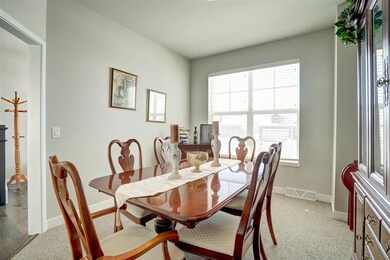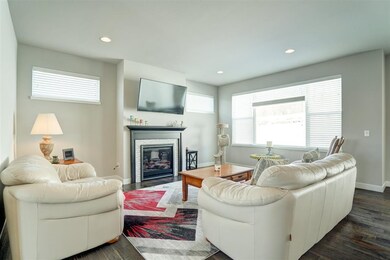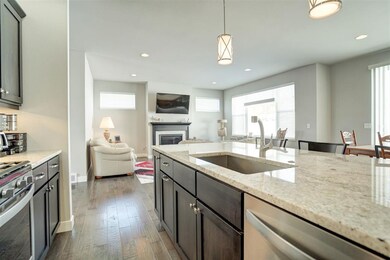
5373 N Peninsula Way McFarland, WI 53558
Highlights
- Colonial Architecture
- National Green Building Certification (NAHB)
- Great Room
- McFarland High School Rated A-
- Wood Flooring
- Den
About This Home
As of May 2021Immaculate! Better than new, beautiful & extremely well cared for 4BR 2.5 bath home in McFarland's Juniper Ridge Subdivision. Veridian's popular Margot floor plan features an open concept layout, large kitchen w/island & breakfast bar, granite counters, custom maple cabinets, stainless steel appliances, gas range & walk-in pantry. Great room w/gas fireplace, engineered maple floors, main level flex room for office, formal dining, playroom, hobby room, etc. 1st floor laundry, spacious foyer. All 4 bedrooms on 2nd floor, owner’s suite with large walk-in closet & bathroom features dual sinks. The attractive exterior features open front porch, private back yard, patio & an approx .22 acre lot. Move-in ready, don't miss out! Schedule you showing of this special home today! Tour at www.ToddandDeahMulhern.com
Last Agent to Sell the Property
Restaino & Associates License #48381-94 Listed on: 01/29/2021

Home Details
Home Type
- Single Family
Est. Annual Taxes
- $8,988
Year Built
- Built in 2018
Home Design
- Colonial Architecture
- Poured Concrete
- Vinyl Siding
- Low Volatile Organic Compounds (VOC) Products or Finishes
- Stone Exterior Construction
- Radon Mitigation System
Interior Spaces
- 2,400 Sq Ft Home
- 2-Story Property
- Gas Fireplace
- Low Emissivity Windows
- Entrance Foyer
- Great Room
- Den
- Wood Flooring
Kitchen
- Breakfast Bar
- Oven or Range
- Dishwasher
- Kitchen Island
- Disposal
Bedrooms and Bathrooms
- 4 Bedrooms
- Walk-In Closet
- Primary Bathroom is a Full Bathroom
- Walk-in Shower
Basement
- Basement Fills Entire Space Under The House
- Sump Pump
- Stubbed For A Bathroom
Parking
- 2 Car Attached Garage
- Garage Door Opener
Schools
- Waubesa Elementary School
- Indian Mound Middle School
- Mcfarland High School
Utilities
- Forced Air Cooling System
- Water Softener
- Cable TV Available
Additional Features
- National Green Building Certification (NAHB)
- Patio
- 9,583 Sq Ft Lot
Community Details
- Juniper Ridge Subdivision
Ownership History
Purchase Details
Home Financials for this Owner
Home Financials are based on the most recent Mortgage that was taken out on this home.Purchase Details
Home Financials for this Owner
Home Financials are based on the most recent Mortgage that was taken out on this home.Similar Homes in the area
Home Values in the Area
Average Home Value in this Area
Purchase History
| Date | Type | Sale Price | Title Company |
|---|---|---|---|
| Warranty Deed | $450,000 | None Available | |
| Warranty Deed | $429,100 | None Available |
Mortgage History
| Date | Status | Loan Amount | Loan Type |
|---|---|---|---|
| Open | $50,000 | Credit Line Revolving | |
| Previous Owner | $360,000 | Construction | |
| Previous Owner | $307,000 | Construction | |
| Previous Owner | $343,260 | Construction | |
| Previous Owner | $5,500,000 | Construction |
Property History
| Date | Event | Price | Change | Sq Ft Price |
|---|---|---|---|---|
| 05/07/2021 05/07/21 | Sold | $450,000 | 0.0% | $188 / Sq Ft |
| 03/10/2021 03/10/21 | Pending | -- | -- | -- |
| 03/04/2021 03/04/21 | Price Changed | $450,000 | -4.2% | $188 / Sq Ft |
| 02/18/2021 02/18/21 | For Sale | $469,900 | +4.4% | $196 / Sq Ft |
| 02/01/2021 02/01/21 | Off Market | $450,000 | -- | -- |
| 01/29/2021 01/29/21 | For Sale | $469,900 | +9.5% | $196 / Sq Ft |
| 09/21/2018 09/21/18 | Sold | $429,075 | +1.0% | $179 / Sq Ft |
| 08/07/2018 08/07/18 | Pending | -- | -- | -- |
| 05/22/2018 05/22/18 | For Sale | $424,900 | -- | $177 / Sq Ft |
Tax History Compared to Growth
Tax History
| Year | Tax Paid | Tax Assessment Tax Assessment Total Assessment is a certain percentage of the fair market value that is determined by local assessors to be the total taxable value of land and additions on the property. | Land | Improvement |
|---|---|---|---|---|
| 2024 | $8,522 | $527,800 | $134,200 | $393,600 |
| 2023 | $8,004 | $487,500 | $103,200 | $384,300 |
| 2021 | $9,017 | $471,100 | $103,200 | $367,900 |
| 2020 | $8,988 | $458,700 | $103,200 | $355,500 |
| 2019 | $8,669 | $429,100 | $103,200 | $325,900 |
| 2018 | $1,146 | $48,800 | $48,800 | $0 |
| 2017 | $11 | $500 | $500 | $0 |
| 2016 | $262 | $12,200 | $12,200 | $0 |
| 2015 | -- | $0 | $0 | $0 |
Agents Affiliated with this Home
-

Seller's Agent in 2021
Todd Mulhern
Restaino & Associates
(608) 219-4929
5 in this area
235 Total Sales
-
D
Buyer's Agent in 2021
Dan Chin Homes Team
Real Broker LLC
(608) 268-0831
179 in this area
1,167 Total Sales
-

Seller's Agent in 2018
Todd Pierce
Stark Company, REALTORS
(608) 576-4661
5 in this area
150 Total Sales
Map
Source: South Central Wisconsin Multiple Listing Service
MLS Number: 1901575
APN: 0710-354-4474-1
- 4802 Catalina Pkwy
- 3595 Rankin Rd
- 5716 Sauk Ln
- 5672 Ambrosia Terrace
- 6130 Arrowpoint Way
- 6406 Prairie Wood Dr
- 5900 Dragonfly Way
- 5606 Alben Ave
- 6407 Prairie Wood Dr
- 5103 Marsh Rd
- 6425 Prairie Wood Dr
- 6506 Prairie Wood Dr
- 6501 Prairie Wood Dr
- 6507 Prairie Wood Dr
- 6513 Prairie Wood Dr
- 6524 Prairie Wood Dr
- 6537 Prairie Wood Dr
- 6542 Prairie Wood Dr
- 6437 Tuscobia Trail
- 5910 Glenway St

