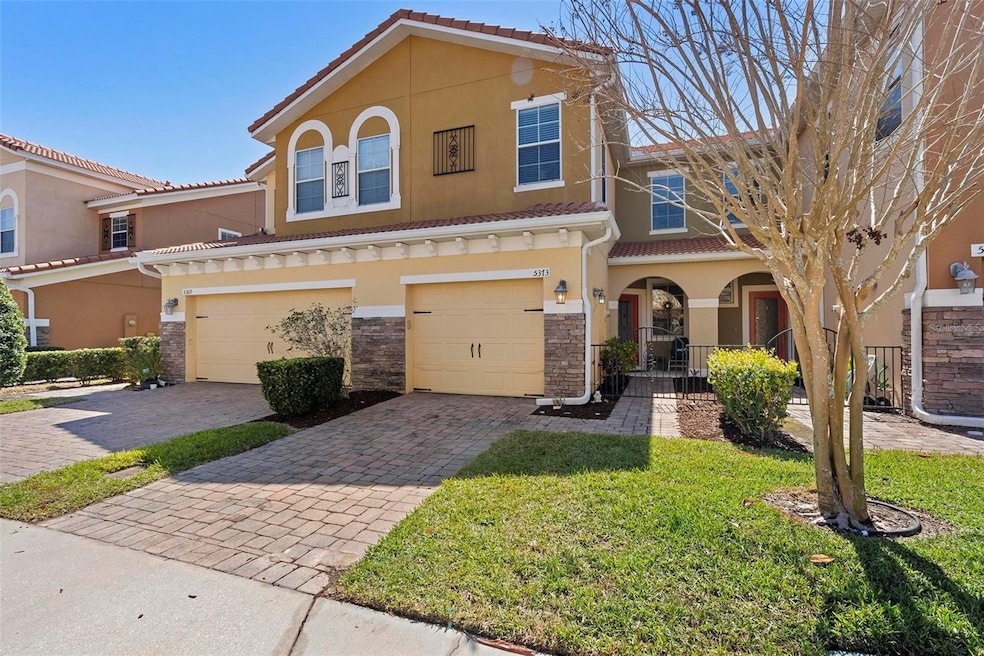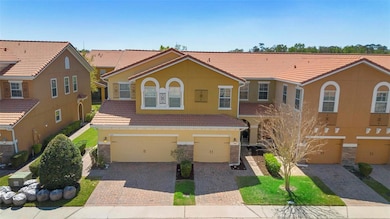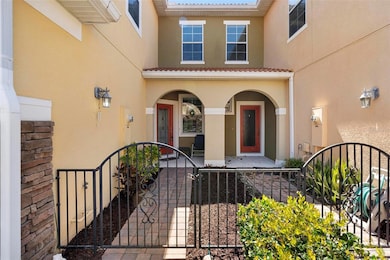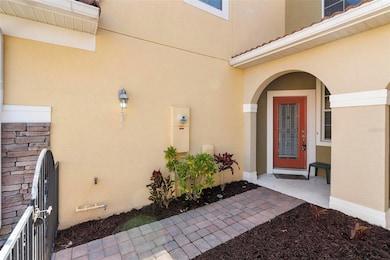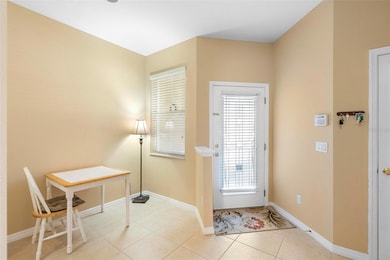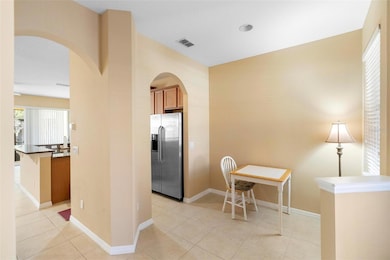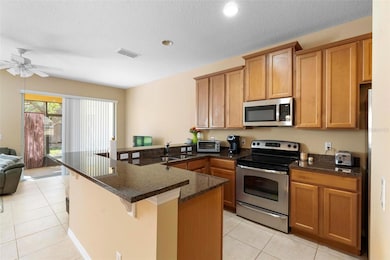
5373 Via Appia Way Sanford, FL 32771
Estimated payment $2,148/month
Highlights
- Gated Community
- Clubhouse
- Granite Countertops
- Wilson Elementary School Rated A
- High Ceiling
- Community Pool
About This Home
Nestled in the highly sought-after gated community of Terracina at Lake Forest, this well maintained 3-bedroom, 2.5-bath townhome offers the perfect blend of comfort and convenience. Located just off SR 46 with quick access to I-4, SR 417, and SR 429, you’re minutes from anywhere you need to go in Central Florida, shopping, dining, and entertainment. Step inside to the main living area. You will enjoy the kitchen that opens to the living room which leads out to your private patio. The kitchen features solid surface countertops, stainless steel appliances, a breakfast bar, and ample cabinet space—perfect for effortless entertaining. Completing the downstairs is a half bath. Upstairs, retreat to the serene primary suite, complete with a large walk-in closet and an ensuite bathroom featuring dual vanities, a soaking tub, a separate walk-in shower, and a private water closet. Two additional bedrooms offer versatility for guests, a home office, or a growing family, while the conveniently located upstairs laundry room adds ease to daily living. Outdoor living is just as enjoyable with a screened-in private patio, ideal for morning coffee or evening relaxation. The tile roof, front courtyard, and lush landscaping add to the home's charm and curb appeal. As a resident of Terracina at Lake Forest, you’ll have access to resort-style amenities, including a clubhouse, fitness center, and a sparkling swimming pool, all meticulously maintained by the HOA for your enjoyment. Freshly painted and move-in ready—this home won’t last long! Schedule your private showing today!
Listing Agent
KELLER WILLIAMS ADVANTAGE REALTY Brokerage Phone: 407-977-7600 License #590021 Listed on: 03/12/2025

Co-Listing Agent
KELLER WILLIAMS ADVANTAGE REALTY Brokerage Phone: 407-977-7600 License #3462322
Townhouse Details
Home Type
- Townhome
Est. Annual Taxes
- $2,574
Year Built
- Built in 2010
Lot Details
- 2,072 Sq Ft Lot
- North Facing Home
HOA Fees
- $300 Monthly HOA Fees
Parking
- 1 Car Attached Garage
- Garage Door Opener
- Driveway
- Guest Parking
Home Design
- Bi-Level Home
- Slab Foundation
- Frame Construction
- Tile Roof
- Block Exterior
- Stucco
Interior Spaces
- 1,524 Sq Ft Home
- High Ceiling
- Ceiling Fan
- Sliding Doors
- Living Room
- Dining Room
Kitchen
- Breakfast Bar
- Walk-In Pantry
- Range
- Microwave
- Dishwasher
- Granite Countertops
- Disposal
Flooring
- Carpet
- Tile
Bedrooms and Bathrooms
- 3 Bedrooms
- Primary Bedroom Upstairs
- En-Suite Bathroom
- Walk-In Closet
- Private Water Closet
- Bathtub With Separate Shower Stall
- Garden Bath
Laundry
- Laundry on upper level
- Dryer
- Washer
Outdoor Features
- Covered Patio or Porch
- Exterior Lighting
Schools
- Wilson Elementary School
- Sanford Middle School
- Seminole High School
Utilities
- Central Heating and Cooling System
- Vented Exhaust Fan
- Electric Water Heater
- High Speed Internet
- Cable TV Available
Listing and Financial Details
- Visit Down Payment Resource Website
- Tax Lot 109
- Assessor Parcel Number 30-19-30-521-0000-1090
Community Details
Overview
- Association fees include common area taxes, pool, ground maintenance
- Bono Management Association, Phone Number (407) 233-3560
- Visit Association Website
- Terracina At Lake Forest Third Amd Subdivision
Amenities
- Clubhouse
- Community Mailbox
Recreation
- Community Pool
Pet Policy
- Dogs and Cats Allowed
Security
- Gated Community
Map
Home Values in the Area
Average Home Value in this Area
Tax History
| Year | Tax Paid | Tax Assessment Tax Assessment Total Assessment is a certain percentage of the fair market value that is determined by local assessors to be the total taxable value of land and additions on the property. | Land | Improvement |
|---|---|---|---|---|
| 2024 | $2,574 | $212,701 | -- | -- |
| 2023 | $2,510 | $206,506 | $0 | $0 |
| 2021 | $2,369 | $194,651 | $39,000 | $155,651 |
| 2020 | $2,398 | $195,667 | $0 | $0 |
| 2019 | $2,438 | $195,927 | $0 | $0 |
| 2018 | $1,663 | $139,857 | $0 | $0 |
| 2017 | $1,646 | $136,980 | $0 | $0 |
| 2016 | $1,678 | $135,102 | $0 | $0 |
| 2015 | $1,474 | $133,230 | $0 | $0 |
| 2014 | $1,474 | $132,173 | $0 | $0 |
Property History
| Date | Event | Price | List to Sale | Price per Sq Ft | Prior Sale |
|---|---|---|---|---|---|
| 10/28/2025 10/28/25 | Price Changed | $309,900 | -1.3% | $203 / Sq Ft | |
| 09/03/2025 09/03/25 | Price Changed | $314,000 | -3.1% | $206 / Sq Ft | |
| 07/02/2025 07/02/25 | Price Changed | $323,900 | -1.8% | $213 / Sq Ft | |
| 03/12/2025 03/12/25 | For Sale | $329,900 | +37.5% | $216 / Sq Ft | |
| 06/20/2018 06/20/18 | Sold | $240,000 | 0.0% | $157 / Sq Ft | View Prior Sale |
| 05/17/2018 05/17/18 | Pending | -- | -- | -- | |
| 05/14/2018 05/14/18 | For Sale | $239,900 | -- | $157 / Sq Ft |
Purchase History
| Date | Type | Sale Price | Title Company |
|---|---|---|---|
| Warranty Deed | $240,000 | Central Florida Title Llc | |
| Quit Claim Deed | -- | None Available | |
| Special Warranty Deed | $162,000 | Universal Land Title Llc |
Mortgage History
| Date | Status | Loan Amount | Loan Type |
|---|---|---|---|
| Open | $216,000 | New Conventional | |
| Previous Owner | $159,060 | FHA |
About the Listing Agent

At the heart of the Barrett Spray Team is a man with a whole lot of heart, unsurprisingly by the name of Barrett Spray. A real estate agent since 1992, he worked at a local brokerage for 10 years, then Century 21 for 10 years before joining Keller Williams, where he has been ever since. It is there that he founded his team in 2006, surrounding himself with hard-working, like-minded people to achieve even greater success than he could on his own. Often described as a man with the heart of a
Barrett's Other Listings
Source: Stellar MLS
MLS Number: O6288978
APN: 30-19-30-521-0000-1090
- 5621 Siracusa Ln
- 5138 Fiorella Ln
- 632 Venice Place
- 417 Livorno Way
- 5534 Siracusa Ln
- 308 Terracina Dr
- 299 Terracina Dr
- 772 Shropshire Loop
- 5393 Shoreline Cir
- 5415 Fawn Lake Ct
- 529 Hockendale Cove
- 509 Hockendale Cove Unit 106
- 5100 Linwood Cir
- 409 Hilgard Cove Unit 106
- 5055 Knotty Pine Ct
- 5134 Hawkstone Dr
- 328 Ulrich Point
- 321 Kingsbury Ave
- 5058 Maxon Terrace Unit 108
- 5053 Maxon Terrace Unit 10416
- 5038 Broadstone Reserve Cir
- 803 Shropshire Loop
- 101 Integra Village Trail
- 505 Hockendale Cove Unit 10708
- 409 Hilgard Cove Unit 106
- 5134 Hawkstone Dr
- 4829 Shoreline Cir
- 619 Allerton Way
- 5274 International Pkwy
- 801 Bella Verde Terrace
- 1464 Laurel Sound Ln
- 4856 Veracity Point
- 1840 Rinehart Rd
- 1950 Pebble Ridge Ln
- 12500 Solstice Loop
- 1658 Swallowtail Ln
- 1400 Encore Place
- 1317 Captiva Cove
- 1344 Captiva Cove
- 1012 Dunbar Ave
