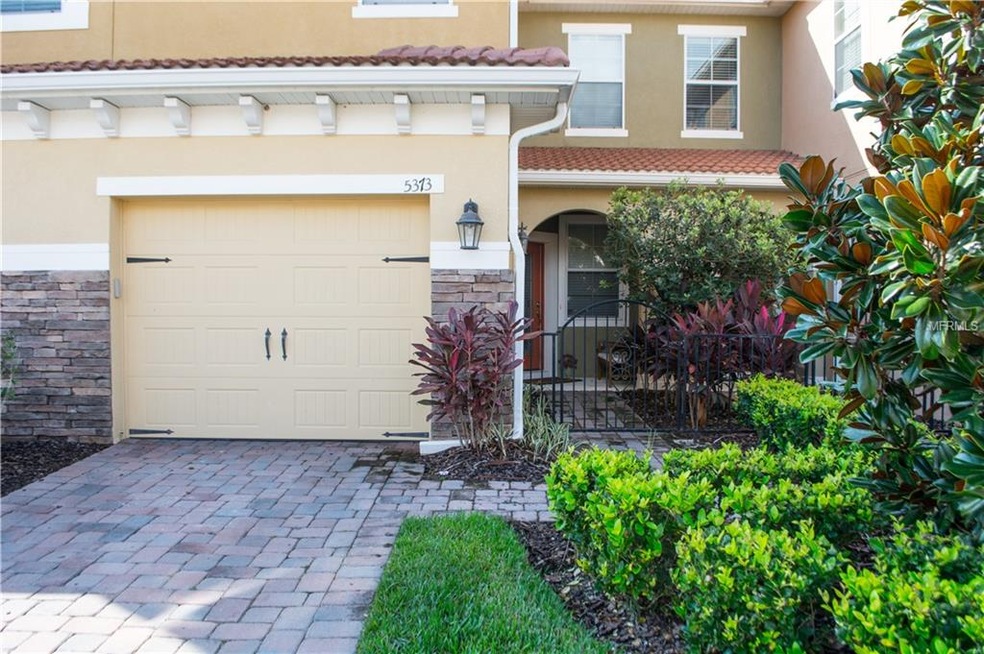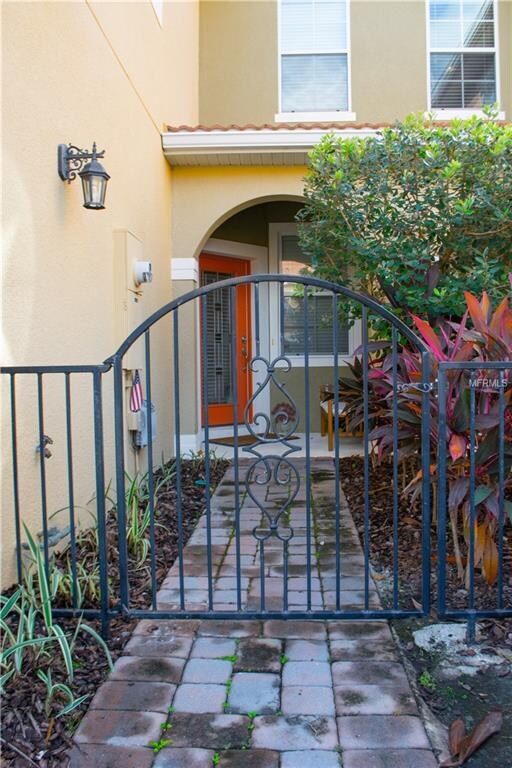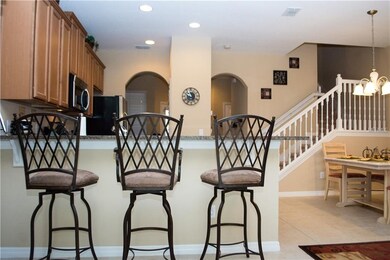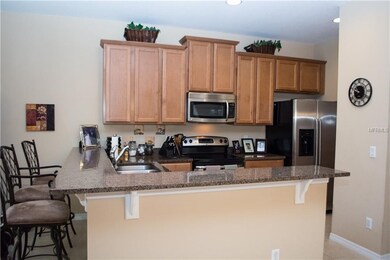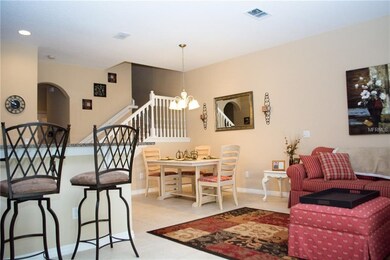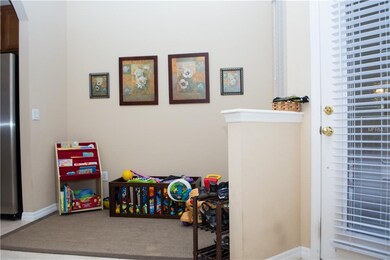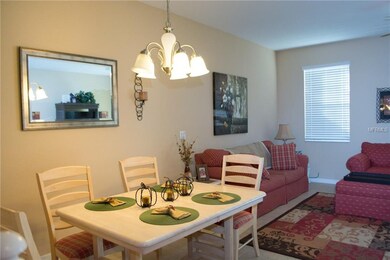
5373 Via Appia Way Sanford, FL 32771
Highlights
- Open Floorplan
- High Ceiling
- Community Pool
- Wilson Elementary School Rated A
- Stone Countertops
- Family Room Off Kitchen
About This Home
As of June 2018Welcome home to beautiful "Terracina at Lake Forest" a gated community! This 3 bedroom 2.5 bath Mediterranean style townhome offers a spacious split floor-plan. You enter the home to a sitting area which leads to the kitchen, dining, and family room. The kitchen has stunning granite countertops with a spacious kitchen layout and 42 inch cabinets. Up stairs you have a master-bed room at the end of the hall with it's own private bath, garden tub, and tray ceilings. There are two spacious guest rooms and an additional bathroom finish off the upstairs. The ceramic tile on the main floor has just been professionally cleaned so it looks brand new! Outside, you have your own private patio great for backyard BBQ's. This home is in a prime location of Sanford, close to Publix, the mall, and I-4 is extremely accessible. Take advantage of your own community pool and clubhouse. Come live this maintenance free lifestyle! This gorgeous home won't last long!!
Last Agent to Sell the Property
FOLIO REALTY LLC License #3363392 Listed on: 05/14/2018

Last Buyer's Agent
Rachel Zachary
License #3372100
Townhouse Details
Home Type
- Townhome
Est. Annual Taxes
- $1,646
Year Built
- Built in 2010
HOA Fees
- $200 Monthly HOA Fees
Parking
- 1 Car Attached Garage
Home Design
- Bi-Level Home
- Slab Foundation
- Tile Roof
- Block Exterior
- Stucco
Interior Spaces
- 1,524 Sq Ft Home
- Open Floorplan
- Tray Ceiling
- High Ceiling
- Ceiling Fan
- Window Treatments
- Family Room Off Kitchen
Kitchen
- Built-In Oven
- Cooktop
- Microwave
- Dishwasher
- Stone Countertops
Flooring
- Carpet
- Ceramic Tile
Bedrooms and Bathrooms
- 3 Bedrooms
- Split Bedroom Floorplan
- Walk-In Closet
Utilities
- Central Heating and Cooling System
- Thermostat
- Electric Water Heater
- Phone Available
- Satellite Dish
- Cable TV Available
Additional Features
- Reclaimed Water Irrigation System
- 2,072 Sq Ft Lot
Listing and Financial Details
- Down Payment Assistance Available
- Homestead Exemption
- Visit Down Payment Resource Website
- Tax Lot 109
- Assessor Parcel Number 30-19-30-521-0000-1090
Community Details
Overview
- Association fees include community pool, maintenance structure, ground maintenance, manager, pest control, pool maintenance, private road
- Terracina At Lake Forest Third Amd Subdivision
- Rental Restrictions
Recreation
- Community Pool
Pet Policy
- 2 Pets Allowed
- Small pets allowed
Ownership History
Purchase Details
Home Financials for this Owner
Home Financials are based on the most recent Mortgage that was taken out on this home.Purchase Details
Purchase Details
Home Financials for this Owner
Home Financials are based on the most recent Mortgage that was taken out on this home.Similar Homes in Sanford, FL
Home Values in the Area
Average Home Value in this Area
Purchase History
| Date | Type | Sale Price | Title Company |
|---|---|---|---|
| Warranty Deed | $240,000 | Central Florida Title Llc | |
| Quit Claim Deed | -- | None Available | |
| Special Warranty Deed | $162,000 | Universal Land Title Llc |
Mortgage History
| Date | Status | Loan Amount | Loan Type |
|---|---|---|---|
| Open | $210,600 | New Conventional | |
| Closed | $216,000 | New Conventional | |
| Previous Owner | $159,060 | FHA |
Property History
| Date | Event | Price | Change | Sq Ft Price |
|---|---|---|---|---|
| 07/02/2025 07/02/25 | Price Changed | $323,900 | -1.8% | $213 / Sq Ft |
| 03/12/2025 03/12/25 | For Sale | $329,900 | +37.5% | $216 / Sq Ft |
| 06/20/2018 06/20/18 | Sold | $240,000 | 0.0% | $157 / Sq Ft |
| 05/17/2018 05/17/18 | Pending | -- | -- | -- |
| 05/14/2018 05/14/18 | For Sale | $239,900 | -- | $157 / Sq Ft |
Tax History Compared to Growth
Tax History
| Year | Tax Paid | Tax Assessment Tax Assessment Total Assessment is a certain percentage of the fair market value that is determined by local assessors to be the total taxable value of land and additions on the property. | Land | Improvement |
|---|---|---|---|---|
| 2024 | $2,574 | $212,701 | -- | -- |
| 2023 | $2,510 | $206,506 | $0 | $0 |
| 2021 | $2,369 | $194,651 | $39,000 | $155,651 |
| 2020 | $2,398 | $195,667 | $0 | $0 |
| 2019 | $2,438 | $195,927 | $0 | $0 |
| 2018 | $1,663 | $139,857 | $0 | $0 |
| 2017 | $1,646 | $136,980 | $0 | $0 |
| 2016 | $1,678 | $135,102 | $0 | $0 |
| 2015 | $1,474 | $133,230 | $0 | $0 |
| 2014 | $1,474 | $132,173 | $0 | $0 |
Agents Affiliated with this Home
-

Seller's Agent in 2025
Barrett Spray
KELLER WILLIAMS ADVANTAGE REALTY
(407) 925-8404
396 Total Sales
-

Seller Co-Listing Agent in 2025
Ed Quinones
KELLER WILLIAMS ADVANTAGE REALTY
(770) 560-0097
127 Total Sales
-

Seller's Agent in 2018
Kimberly Smith
FOLIO REALTY LLC
(407) 493-0671
34 Total Sales
-
R
Buyer's Agent in 2018
Rachel Zachary
Map
Source: Stellar MLS
MLS Number: O5707629
APN: 30-19-30-521-0000-1090
- 5150 Fiorella Ln
- 5637 Siracusa Ln
- 5534 Siracusa Ln
- 5632 Siracusa Ln
- 5510 Siracusa Ln
- 299 Terracina Dr
- 0 Dunwoody Unit MFRO6133224
- 5413 Via Veneto Ct
- 772 Shropshire Loop
- 783 Shropshire Loop
- 5393 Shoreline Cir
- 4819 Shoreline Cir
- 409 Hilgard Cove Unit 106
- 5100 Linwood Cir
- 5134 Hawkstone Dr
- 5114 Hawkstone Dr
- 5437 Maple Ridge Ct
- 5053 Maxon Terrace Unit 10416
- 5241 Vista Club Run
- 5154 Majestic Woods Place
