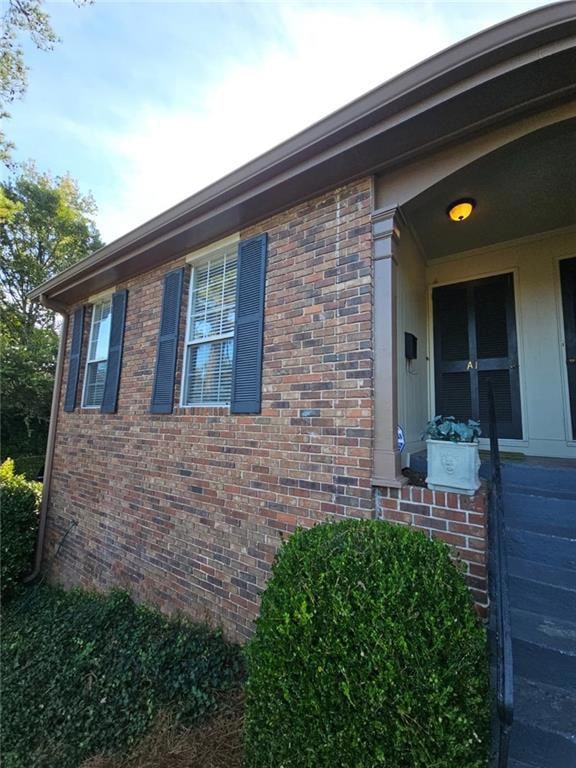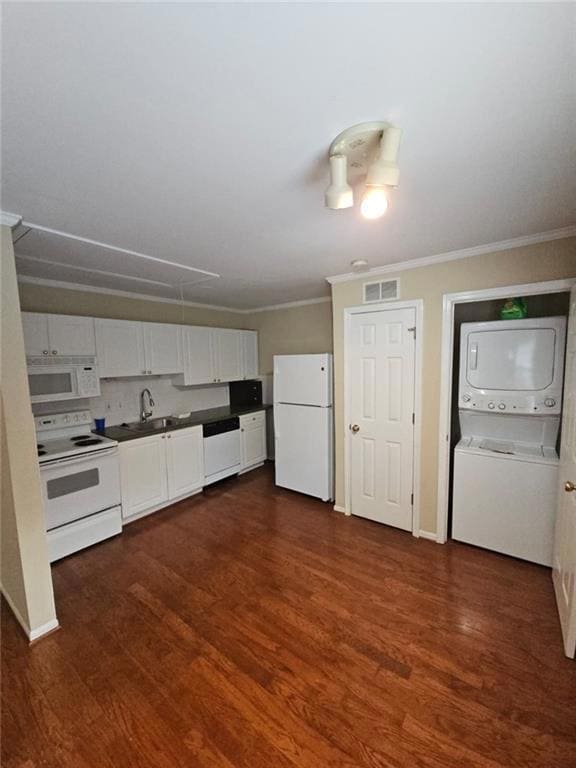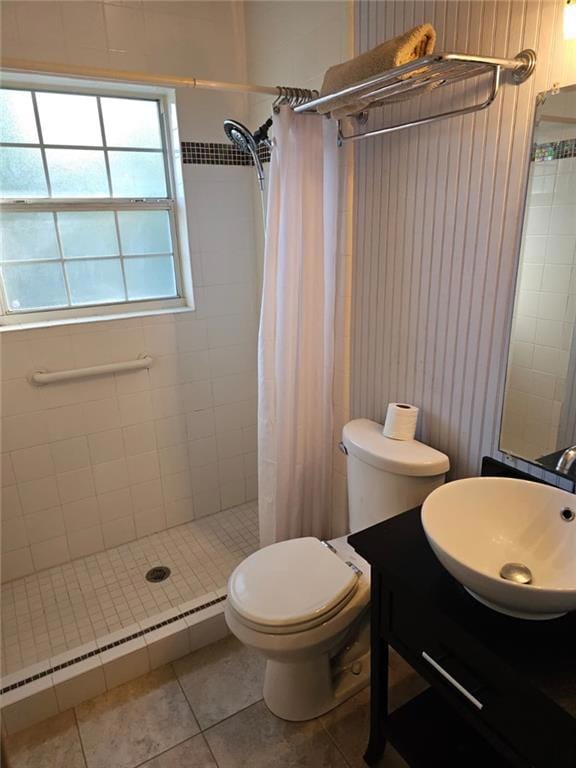5375 Roswell Rd Unit 1A Atlanta, GA 30342
Sandy Springs ITP NeighborhoodEstimated payment $1,004/month
Highlights
- City View
- Ranch Style House
- White Kitchen Cabinets
- High Point Elementary School Rated A-
- Wood Flooring
- Courtyard
About This Home
Prime Location Near Buckhead & Sandy Springs
Ideal for first-time homebuyers, downsizers, or anyone seeking affordable intown living in a well-kept, established community. Welcome to The Courtyards of Glenridge, a charming and well-established community located just minutes from Buckhead and Sandy Springs! This beautifully maintained 1-bedroom, 1-bath condo offers the perfect combination of comfort, value, and convenience for owner-occupants only Step inside to discover a bright and open living area with hardwood floors and plenty of natural light. The efficient layout features a cozy dining nook, a well-appointed kitchen with ample cabinet space, and a spacious bedroom with generous closet storage. Perfectly positioned off Roswell Road near I-285 and GA-400, you’ll enjoy easy access to Chastain Park, Buckhead’s premier dining and shopping, Perimeter Mall, and public transit.
Property Details
Home Type
- Condominium
Est. Annual Taxes
- $96
Year Built
- Built in 1959
Lot Details
- 1 Common Wall
- Privacy Fence
- Brick Fence
HOA Fees
- $258 Monthly HOA Fees
Property Views
- City
- Woods
Home Design
- Ranch Style House
- Brick Exterior Construction
- Brick Foundation
- Shingle Roof
Interior Spaces
- 664 Sq Ft Home
- Family Room
- Wood Flooring
Kitchen
- Electric Oven
- Microwave
- Dishwasher
- White Kitchen Cabinets
Bedrooms and Bathrooms
- 1 Main Level Bedroom
- 1 Full Bathroom
Laundry
- Laundry in Kitchen
- 220 Volts In Laundry
Home Security
Parking
- 2 Parking Spaces
- Parking Lot
Outdoor Features
- Courtyard
- Patio
Schools
- High Point Elementary School
- Ridgeview Charter Middle School
- Riverwood International Charter High School
Utilities
- Central Heating and Cooling System
- 110 Volts
Listing and Financial Details
- Assessor Parcel Number 17 009200070485
Community Details
Overview
- 25 Units
- Courtyards Of Glenridge Subdivision
- FHA/VA Approved Complex
- Rental Restrictions
Security
- Fire and Smoke Detector
Map
Home Values in the Area
Average Home Value in this Area
Tax History
| Year | Tax Paid | Tax Assessment Tax Assessment Total Assessment is a certain percentage of the fair market value that is determined by local assessors to be the total taxable value of land and additions on the property. | Land | Improvement |
|---|---|---|---|---|
| 2025 | $96 | $67,440 | $11,120 | $56,320 |
| 2023 | $1,777 | $62,960 | $8,880 | $54,080 |
| 2022 | $97 | $62,960 | $8,880 | $54,080 |
| 2021 | $97 | $53,680 | $7,240 | $46,440 |
| 2020 | $98 | $53,080 | $7,160 | $45,920 |
| 2019 | $98 | $52,120 | $7,040 | $45,080 |
| 2018 | $72 | $37,000 | $6,360 | $30,640 |
| 2017 | $66 | $35,600 | $6,120 | $29,480 |
| 2016 | $66 | $35,600 | $6,120 | $29,480 |
| 2015 | $66 | $35,600 | $6,120 | $29,480 |
| 2014 | $67 | $35,600 | $6,120 | $29,480 |
Property History
| Date | Event | Price | List to Sale | Price per Sq Ft |
|---|---|---|---|---|
| 10/29/2025 10/29/25 | For Sale | $140,000 | -- | $211 / Sq Ft |
Purchase History
| Date | Type | Sale Price | Title Company |
|---|---|---|---|
| Deed | $118,000 | -- | |
| Deed | $115,000 | -- | |
| Deed | $134,500 | -- | |
| Deed | $135,900 | -- | |
| Deed | $139,900 | -- | |
| Deed | $139,500 | -- | |
| Deed | -- | -- | |
| Foreclosure Deed | $118,360 | -- | |
| Deed | $94,900 | -- | |
| Deed | $94,000 | -- | |
| Deed | $76,200 | -- | |
| Deed | $138,400 | -- | |
| Deed | $100,948 | -- | |
| Foreclosure Deed | $100,948 | -- | |
| Deed | $141,000 | -- | |
| Deed | $95,900 | -- |
Mortgage History
| Date | Status | Loan Amount | Loan Type |
|---|---|---|---|
| Open | $115,862 | FHA | |
| Previous Owner | $107,600 | New Conventional | |
| Previous Owner | $108,720 | New Conventional | |
| Previous Owner | $111,920 | New Conventional | |
| Previous Owner | $111,600 | New Conventional | |
| Previous Owner | $92,053 | FHA | |
| Previous Owner | $75,200 | New Conventional | |
| Previous Owner | $131,480 | New Conventional | |
| Previous Owner | $112,800 | New Conventional | |
| Previous Owner | $95,900 | New Conventional |
Source: First Multiple Listing Service (FMLS)
MLS Number: 7668407
APN: 17-0092-0007-048-5
- 5211 Glenridge Dr NE
- 5400 Roswell Rd Unit L3
- 5400 Roswell Rd Unit I2
- 5400 Roswell Rd Unit 6
- 5400 Roswell Rd Unit H5
- 68 Willow Glen NE
- 54 Willow Glen NE Unit 54
- 49 Willow Glen NE
- 45 Willow Glen NE
- 240 Beachland Dr NE
- 440 Belada Blvd
- 110 Stewart Dr NE
- 0 Elden Dr NE Unit 10608032
- 00 Elden Dr NE
- 570 Belada Blvd
- 830 Novello Ct NE
- 235 Lake Summit View NE
- 5159 Roswell Rd Unit 7
- 5137 Roswell Rd Unit 7
- 5400 Roswell Rd Unit K 1
- 5450 Glenridge Dr
- 5479 NE Glenridge Dr
- 5470 Glenridge Dr NE
- 5137 Roswell Rd Unit 4
- 800 NE Lake Placid Dr
- 5399 Northland Dr NE Unit 204
- 5399 Northland Dr NE Unit 1
- 5501 Glenridge Dr
- 5550 Glenridge Dr
- 5390 Harrowood Ln NW
- 35 Mount Paran Rd NW
- 240 E Belle Isle Rd Unit 115
- 240 E Belle Isle Rd Unit 625
- 240 E Belle Isle Rd
- 19 Spruell Springs Rd
- 66 Northwood Dr
- 295 E Belle Isle Rd NE
- 185 Cliftwood Dr
- 4883 Roswell Rd Unit 9




