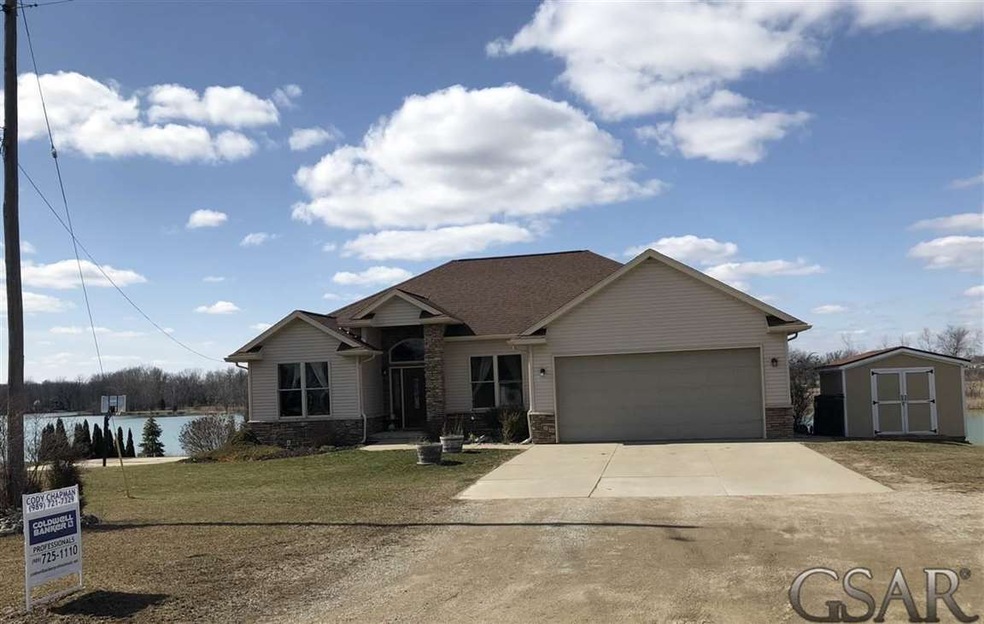
5375 Shipman Rd Corunna, MI 48817
Highlights
- Waterfront
- Contemporary Architecture
- Wood Flooring
- 0.71 Acre Lot
- Cathedral Ceiling
- Hydromassage or Jetted Bathtub
About This Home
As of September 2023Beautiful custom built home on Lake Leslie! Sit and watch the sunset on your own private dock. Over 180' of lake frontage. Home features custom built kitchen cabinets. Hardwood flooring in kitchen and dining room. Large walk-in closet in master bedroom with a full master bath. Main level laundry. First floor home office. Walk out finished basement, with 2 bedrooms and full bath. 2 car attached garage. High efficiency foam insulation through foundation and all walls of the home for lower heating cost.
Last Agent to Sell the Property
Home Field Michigan Real Estate License #SAOR-6506049123 Listed on: 04/08/2018
Home Details
Home Type
- Single Family
Est. Annual Taxes
Year Built
- Built in 2005
Lot Details
- 0.71 Acre Lot
- Lot Dimensions are 170x202x185x190
- Waterfront
HOA Fees
- $27 Monthly HOA Fees
Parking
- 2 Car Garage
Home Design
- Contemporary Architecture
- Brick Exterior Construction
- Vinyl Siding
Interior Spaces
- 1-Story Property
- Cathedral Ceiling
- Gas Fireplace
- Family Room with Fireplace
- Home Office
Kitchen
- Oven or Range
- Microwave
- Dishwasher
Flooring
- Wood
- Carpet
- Linoleum
Bedrooms and Bathrooms
- 5 Bedrooms
- Walk-In Closet
- 3 Full Bathrooms
- Hydromassage or Jetted Bathtub
Finished Basement
- Walk-Out Basement
- Basement Fills Entire Space Under The House
Outdoor Features
- Balcony
- Patio
- Shed
Utilities
- Forced Air Heating and Cooling System
- Heating System Uses Natural Gas
- Electric Water Heater
- Water Softener is Owned
- Community Sewer or Septic
Listing and Financial Details
- Assessor Parcel Number 007-73-017-001
Ownership History
Purchase Details
Home Financials for this Owner
Home Financials are based on the most recent Mortgage that was taken out on this home.Purchase Details
Home Financials for this Owner
Home Financials are based on the most recent Mortgage that was taken out on this home.Purchase Details
Home Financials for this Owner
Home Financials are based on the most recent Mortgage that was taken out on this home.Similar Homes in Corunna, MI
Home Values in the Area
Average Home Value in this Area
Purchase History
| Date | Type | Sale Price | Title Company |
|---|---|---|---|
| Warranty Deed | $430,000 | Mason Burgess Title Agency | |
| Deed | $270,000 | -- | |
| Warranty Deed | $49,000 | -- |
Mortgage History
| Date | Status | Loan Amount | Loan Type |
|---|---|---|---|
| Previous Owner | $106,400 | No Value Available | |
| Previous Owner | $265,109 | No Value Available | |
| Previous Owner | -- | No Value Available | |
| Previous Owner | $216,800 | Fannie Mae Freddie Mac | |
| Previous Owner | $40,650 | Stand Alone Second | |
| Previous Owner | $44,100 | Fannie Mae Freddie Mac |
Property History
| Date | Event | Price | Change | Sq Ft Price |
|---|---|---|---|---|
| 09/15/2023 09/15/23 | Sold | $430,000 | -1.1% | $147 / Sq Ft |
| 08/25/2023 08/25/23 | Pending | -- | -- | -- |
| 08/10/2023 08/10/23 | For Sale | $435,000 | +61.1% | $149 / Sq Ft |
| 06/11/2018 06/11/18 | Sold | $270,000 | -1.5% | $157 / Sq Ft |
| 05/11/2018 05/11/18 | Pending | -- | -- | -- |
| 04/08/2018 04/08/18 | For Sale | $274,000 | -- | $159 / Sq Ft |
Tax History Compared to Growth
Tax History
| Year | Tax Paid | Tax Assessment Tax Assessment Total Assessment is a certain percentage of the fair market value that is determined by local assessors to be the total taxable value of land and additions on the property. | Land | Improvement |
|---|---|---|---|---|
| 2025 | $4,278 | $224,900 | $0 | $0 |
| 2024 | $4,278 | $215,100 | $0 | $0 |
| 2023 | $1,638 | $192,500 | $0 | $0 |
| 2022 | $2,492 | $157,500 | $0 | $0 |
| 2021 | $3,910 | $141,200 | $0 | $0 |
| 2020 | $2,333 | $139,200 | $0 | $0 |
| 2019 | $0 | $121,400 | $0 | $0 |
| 2018 | $3,085 | $120,400 | $0 | $0 |
| 2017 | $2,971 | $113,300 | $0 | $0 |
| 2016 | -- | $113,300 | $0 | $0 |
| 2015 | -- | $103,300 | $0 | $0 |
| 2014 | -- | $93,000 | $0 | $0 |
Agents Affiliated with this Home
-
Liz Dysinger

Seller's Agent in 2023
Liz Dysinger
Homes -N- Land Real Estate
(989) 277-0872
10 in this area
144 Total Sales
-
Valerie Shea

Buyer's Agent in 2023
Valerie Shea
Northside Realty, LLC
(989) 494-8827
2 in this area
8 Total Sales
-
Cody Chapman

Seller's Agent in 2018
Cody Chapman
Home Field Michigan Real Estate
(989) 721-7329
7 in this area
114 Total Sales
Map
Source: Michigan Multiple Listing Service
MLS Number: 31344107
APN: 007-73-017-001
- 6410 E M 21
- 4502 E Wilkinson Rd
- V/L E M 21
- 3200 E M 21
- 607 E King St
- 1680 E Copas Rd
- 104 Saint Marys St
- 448 E Oliver St
- 124 Cherry St
- 110 Oak St
- 703 Cary St
- 323 S Brady St
- 201 N Woodworth St
- 210 E Mcneil St
- 5793 Hibbard Rd
- 212 W State St
- 535 Elizabeth Dr
- 318 S Shiawassee St
- V/L E Main St
- 120 W Mcneil St
