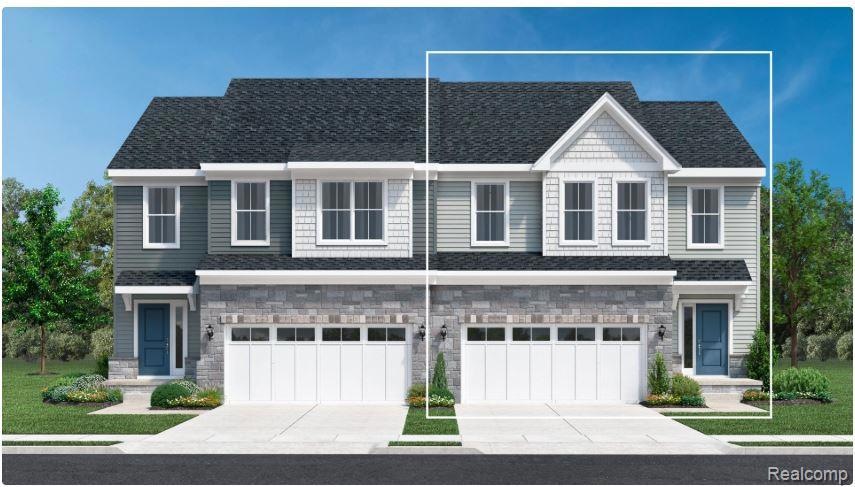5375 Trail Vista Dr Unit 1 West Bloomfield Township, MI 48332
Estimated payment $3,917/month
Highlights
- New Construction
- Ground Level Unit
- Heating system powered by renewable energy
- Walled Lake Central High School Rated A-
- 2 Car Attached Garage
- Central Air
About This Home
New Construction opportunity by Toll Brothers! Move in Fall 2025. An airy extended foyer reveals the Fulmer Elite's impressive two-story great room with access to the rear yard. Central to a bright two-story casual dining area, the well-appointed two-story kitchen is enhanced by a large center island with breakfast bar, wraparound counter and cabinet space, and a sizable pantry. Complementing the gracious primary bedroom suite are a large walk-in closet and an elegant primary bath with dual-sink vanity, a large luxe shower with seat, and a private water closet. Overlooking a generous loft, secondary bedrooms feature roomy closets and shared hall bath with a separate dual-sink vanity area and linen storage. Additional highlights include a sizable basement with the option to finish, a convenient powder room, an everyday entry, a centrally located laundry, and additional storage throughout.
Townhouse Details
Home Type
- Townhome
Year Built
- Built in 2025 | New Construction
HOA Fees
- $475 Monthly HOA Fees
Parking
- 2 Car Attached Garage
Home Design
- Half Duplex
- Brick Exterior Construction
- Poured Concrete
- Stone Siding
- Vinyl Construction Material
Interior Spaces
- 2,246 Sq Ft Home
- 2-Story Property
- Unfinished Basement
Bedrooms and Bathrooms
- 3 Bedrooms
Utilities
- Central Air
- Heating system powered by renewable energy
- Heating System Uses Natural Gas
- Natural Gas Water Heater
Additional Features
- Property fronts a private road
- Ground Level Unit
Listing and Financial Details
- Home warranty included in the sale of the property
Community Details
Overview
- Kramer Triad Association, Phone Number (866) 788-5130
- Occpn Plan No 2420 Edgewood By Toll Brothers Subdivision
Pet Policy
- Dogs and Cats Allowed
Map
Home Values in the Area
Average Home Value in this Area
Property History
| Date | Event | Price | List to Sale | Price per Sq Ft |
|---|---|---|---|---|
| 09/06/2025 09/06/25 | Pending | -- | -- | -- |
| 08/03/2025 08/03/25 | For Sale | $549,000 | -- | $244 / Sq Ft |
Source: Realcomp
MLS Number: 20251023510
- 5372 Trail Vista Dr Unit 29
- 5367 Trail Vista Dr Unit 3
- 5357 Trail Vista Dr Unit 6
- 5340 Trail Vista Dr Unit 21
- 5545 Helmsdale Blvd
- 7640 Larchwood Dr
- 7400 Tall Timbers
- 7841 Trailside Ct
- Whittaker Plan at Reserve at West Bloomfield
- Drummond Plan at Reserve at West Bloomfield
- Brantwood Plan at Reserve at West Bloomfield
- Wellston Plan at Reserve at West Bloomfield
- Brantwood with Loft Plan at Reserve at West Bloomfield
- Frankfort Plan at Reserve at West Bloomfield
- 7893 Arimoore Dr
- 7230 Walnut Lake Rd
- 7647 Larchwood Dr
- 5512 Essex Ct
- 7220 Essex Dr
- 7555 Windgate Cir

