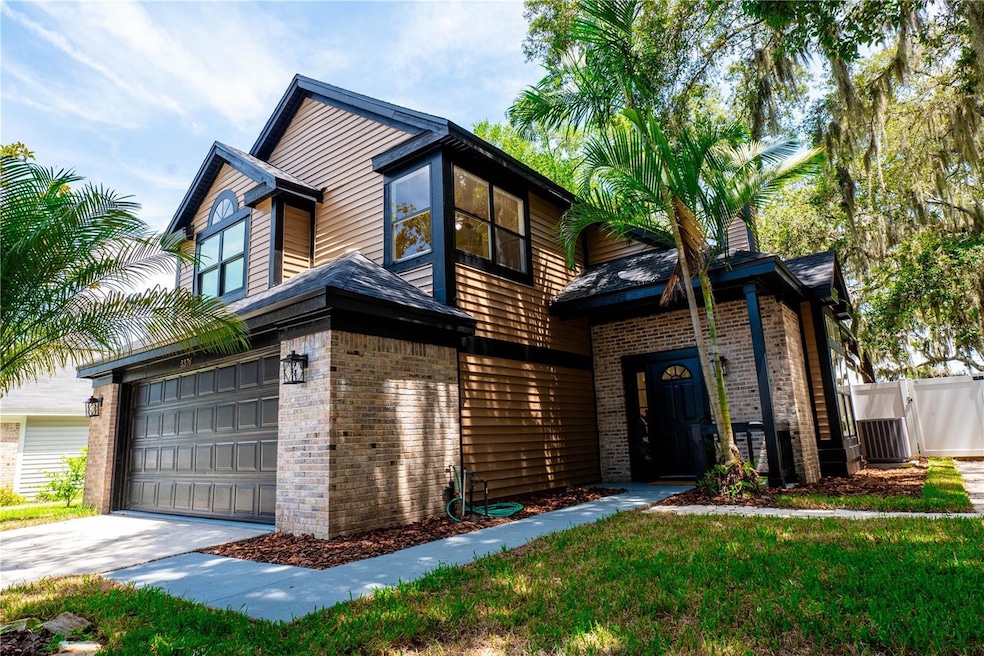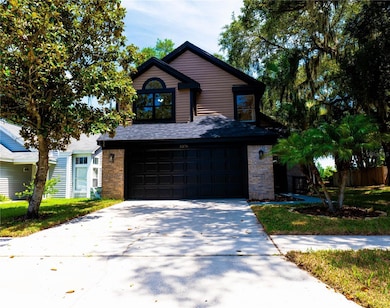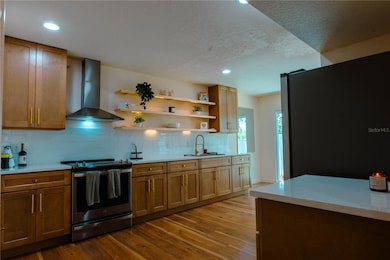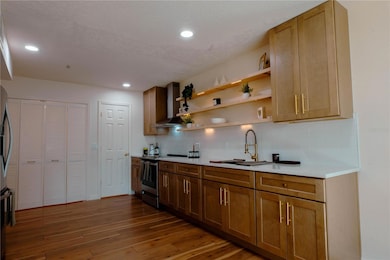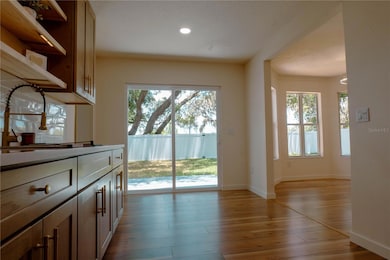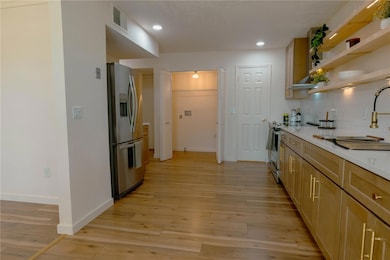5376 Rocking Horse Place Oviedo, FL 32765
Lake Howell NeighborhoodEstimated payment $2,882/month
Highlights
- Above Ground Spa
- Pond View
- Living Room with Fireplace
- Rainbow Elementary School Rated A
- Deck
- Vaulted Ceiling
About This Home
One or more photo(s) has been virtually staged. Price reduced!! Seller relocating and accepting offers,Motivated offering $5000 toward closing. Welcome to this amazing fully renovated 3 Bedrooms , 2 and 1/2 Baths home. Located in a quiet community in Oviedo, just minutes from SR 417, top-rated schools, and countless shopping, dining, and entertainment options. This beautiful home is ready for the family you wont have worry about roof as it has a brand new roof and A/C, it's been gorgeously renovated, Walk through the front door into a home flooded with natural lighting, neutral paint, high ceilings with laminate flooring that runs throughout. A spacious combination living and dining room opens to the patio via sliding doors, creating seamless indoor/outdoor living and the ideal space for entertaining and large family gatherings. The gourmet kitchen provide the perfect space to entertain and unwind with loved ones, with quartz countertops. Whether hosting a gathering or enjoying a quiet evening, this bright and inviting area is the ideal retreat. his home is truly move-in ready and promises the perfect blend of indoor comfort and outdoor bliss. The home features four spacious bedrooms, all thoughtfully placed on the second floor for added privacy. The Owner's suite is a true retreat, offering serene views of the backyard, a large walk-in closet, and a generously sized en-suite bathroom designed for relaxation. Don't miss the opportunity to make this elegant property yours schedule your private tour today! One or more photos have been virtually staged!!
Listing Agent
LPT REALTY, LLC Brokerage Phone: 877-366-2213 License #3462312 Listed on: 07/12/2025

Property Details
Home Type
- Co-Op
Est. Annual Taxes
- $4,366
Year Built
- Built in 1989
Lot Details
- 5,256 Sq Ft Lot
- North Facing Home
- Fenced
- Mature Landscaping
- Irrigation Equipment
- Garden
HOA Fees
- $17 Monthly HOA Fees
Parking
- 2 Car Attached Garage
- Garage Door Opener
Home Design
- Bi-Level Home
- Slab Foundation
- Shingle Roof
- Block Exterior
Interior Spaces
- 1,584 Sq Ft Home
- Vaulted Ceiling
- Ceiling Fan
- Wood Burning Fireplace
- Blinds
- Sliding Doors
- Living Room with Fireplace
- Dining Room
- Pond Views
Kitchen
- Eat-In Kitchen
- Dinette
- Range with Range Hood
- Dishwasher
Flooring
- Carpet
- Laminate
- Ceramic Tile
Bedrooms and Bathrooms
- 3 Bedrooms
Laundry
- Laundry in Kitchen
- Dryer
- Washer
Home Security
- Home Security System
- Fire and Smoke Detector
Outdoor Features
- Above Ground Spa
- Deck
- Front Porch
Schools
- Rainbow Elementary School
- Tuskawilla Middle School
- Lake Howell High School
Utilities
- Central Heating and Cooling System
- Electric Water Heater
- High Speed Internet
- Cable TV Available
Listing and Financial Details
- Visit Down Payment Resource Website
- Tax Lot 62
- Assessor Parcel Number 31-21-31-508-0000-0620
Community Details
Overview
- Hometown Home Owners Association
- Aloma Bend Tr 3A Subdivision
Pet Policy
- Pets Allowed
- 0 Pets Allowed
Map
Home Values in the Area
Average Home Value in this Area
Tax History
| Year | Tax Paid | Tax Assessment Tax Assessment Total Assessment is a certain percentage of the fair market value that is determined by local assessors to be the total taxable value of land and additions on the property. | Land | Improvement |
|---|---|---|---|---|
| 2024 | $4,547 | $305,516 | -- | -- |
| 2023 | $4,319 | $277,742 | $0 | $0 |
| 2021 | $3,549 | $229,539 | $0 | $0 |
| 2020 | $3,188 | $208,672 | $0 | $0 |
| 2019 | $3,186 | $205,381 | $0 | $0 |
| 2018 | $2,936 | $194,577 | $0 | $0 |
| 2017 | $2,722 | $163,178 | $0 | $0 |
| 2016 | $2,699 | $177,762 | $0 | $0 |
| 2015 | $2,057 | $155,128 | $0 | $0 |
| 2014 | $2,057 | $142,005 | $0 | $0 |
Property History
| Date | Event | Price | List to Sale | Price per Sq Ft | Prior Sale |
|---|---|---|---|---|---|
| 10/04/2025 10/04/25 | Price Changed | $475,000 | -2.1% | $300 / Sq Ft | |
| 09/13/2025 09/13/25 | Price Changed | $485,000 | -1.0% | $306 / Sq Ft | |
| 08/27/2025 08/27/25 | Price Changed | $490,000 | -1.0% | $309 / Sq Ft | |
| 07/28/2025 07/28/25 | Price Changed | $495,000 | -2.9% | $313 / Sq Ft | |
| 07/12/2025 07/12/25 | For Sale | $510,000 | +112.5% | $322 / Sq Ft | |
| 10/12/2018 10/12/18 | Sold | $240,000 | -3.6% | $152 / Sq Ft | View Prior Sale |
| 08/17/2018 08/17/18 | Pending | -- | -- | -- | |
| 07/26/2018 07/26/18 | Price Changed | $249,000 | -0.4% | $157 / Sq Ft | |
| 05/24/2018 05/24/18 | For Sale | $250,000 | -- | $158 / Sq Ft |
Purchase History
| Date | Type | Sale Price | Title Company |
|---|---|---|---|
| Warranty Deed | $240,000 | Fidelity National Title Of F | |
| Warranty Deed | -- | Attorney | |
| Warranty Deed | $243,000 | -- | |
| Deed | $100 | -- | |
| Deed | $100 | -- | |
| Warranty Deed | -- | Central Florida Title Co | |
| Warranty Deed | $142,900 | -- | |
| Quit Claim Deed | -- | -- | |
| Quit Claim Deed | $100 | -- | |
| Warranty Deed | $95,000 | -- | |
| Warranty Deed | $95,300 | -- | |
| Special Warranty Deed | $2,129,200 | -- |
Mortgage History
| Date | Status | Loan Amount | Loan Type |
|---|---|---|---|
| Open | $235,653 | FHA | |
| Previous Owner | $174,960 | Negative Amortization | |
| Previous Owner | $138,600 | No Value Available | |
| Previous Owner | $94,951 | FHA |
Source: Stellar MLS
MLS Number: O6326046
APN: 31-21-31-508-0000-0620
- 5762 Sheryl Anita St
- 5850 Sheryl Anita St
- 5130 Morning Dew Loop
- 1942 Kimberwicke Cir
- 4212 Reynard Ct
- 2975 Sabel Oak Place
- 10025 Chesham Dr
- 2500 Wrights Rd
- 3153 Jade Tree Point
- 9825 Lake Georgia Dr
- 4807 Dunbarton Dr
- 2944 Cypress Chase Ln
- 5655 Oak Hollow Ln
- 5856 Pine Grove Run
- 9501 Holbrook Dr
- 2953 Maple Grove Place
- 5045 Cypress Branch Point
- 4417 Lipton Ct
- 9405 Holbrook Dr
- 4865 Gorham Ave
- 9869 Aloma Bend Ln
- 5691 Elmhurst Cir
- 2785 Chaddsford Cir
- 2880 Avila Cross Cir
- 5200 Loma Vista Cir
- 2780 Mystic Lake Dr
- 2146 Kimberwicke Cir
- 9015 Vickroy Terrace
- 5097 Cypress Branch Point
- 5072 Cypress Branch Point
- 2624 Sweet Magnolia Place
- 4906 Livingston Ln
- 3090 Paddlebox Point
- 5600 Sand Crane Cove
- 4618 Suntree Blvd
- 4454 Sandhurst Dr
- 4352 Sandhurst Dr
- 4138 Napa Ct
- 2672 Bellewater Place
- 10708 Brice Ct
