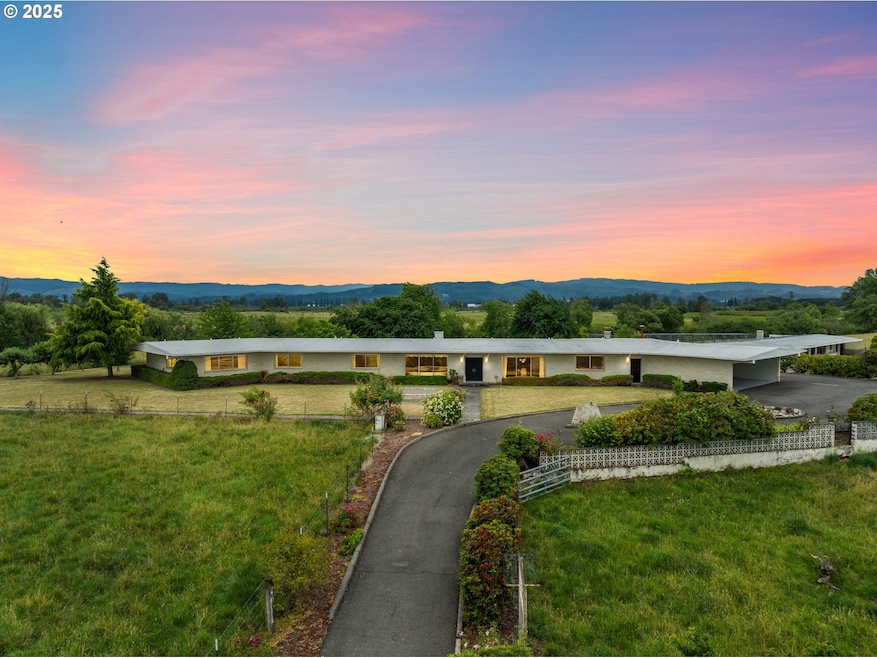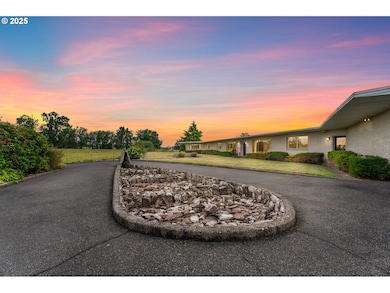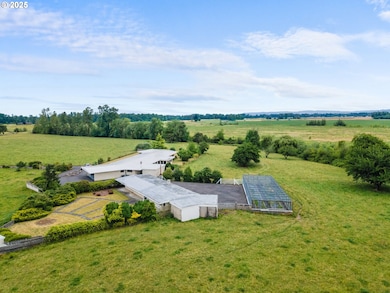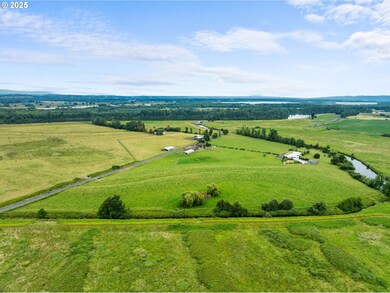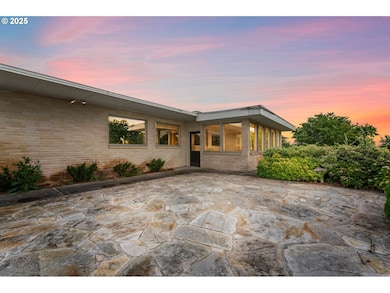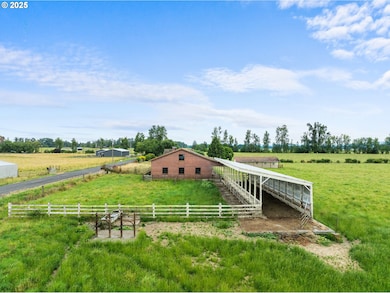53767 E Honeyman Rd Scappoose, OR 97056
Estimated payment $16,990/month
Highlights
- Docks
- Barn
- River View
- 5 Horse Stalls
- RV Access or Parking
- 129 Acre Lot
About This Home
Whether you're gliding across the Multnomah Channel at sunrise, hosting elegant gatherings in your private clubhouse, or riding horseback through dew-covered meadows—this property offers a lifestyle of refined serenity. Here, luxury meets nature. Watch herons lift off from the water’s edge, cast a line from your own shoreline, or simply breathe in the stillness of 129 acres all your own. Build your dream riverfront retreat, live in rhythm with the land, and create a legacy unlike any other.A rare legacy property on 129± acres along the Multnomah Channel, this estate is a true piece of Oregon history. Anchored by a 6,317 sq. ft. Mid-Century Modern masterpiece built in 1966 by Chester Gunderson of Gunderson Bros. Engineering—renowned for their WWII naval work—the main home is rich in character and craftsmanship, with custom woodwork, brick exteriors, built-ins, and marble finishes throughout.The estate also features:A 1,701 sq. ft. clubhouse (1968), perfect for entertaining or multi-generational livingA 1,447 sq. ft. 1946 cottage, full of charm and rental potentialA 4,800 sq. ft. brick barn/shed, ideal for equestrian use, events, or creative repurposingSpanning three tax lots, this one-of-a-kind property offers both privacy and possibility. Bordering the scenic Multnomah Channel, there is potential to restore the original boat dock and enjoy direct access to the Columbia River. Whether you envision a working ranch, an equestrian retreat, a high-end event venue, or a multi-generational estate, this property delivers. Already producing $25,000+ annually from house, pasture, and hunting lease.Buyers to do their own due diligence—one of the existing homes may present an opportunity for demolition and the construction of your custom riverfront estate.Whether you dream of early mornings in a duck blind, casting a line from your private riverbank, saddling up for golden-hour rides, or simply soaking in the quiet rhythm of nature—this property is your canvas.
Home Details
Home Type
- Single Family
Est. Annual Taxes
- $3,466
Year Built
- Built in 1966
Lot Details
- 129 Acre Lot
- River Front
- Property fronts a private road
- Poultry Coop
- Gated Home
- Cross Fenced
- Perimeter Fence
- Level Lot
- Private Yard
- Property is zoned PA-80
Parking
- 2 Car Attached Garage
- Driveway
- RV Access or Parking
Property Views
- River
- Creek or Stream
- Mountain
Home Design
- Midcentury Modern Architecture
- Converted Dwelling
- Brick Exterior Construction
- Slab Foundation
- Membrane Roofing
Interior Spaces
- 9,565 Sq Ft Home
- 1-Story Property
- 3 Fireplaces
- Wood Burning Fireplace
- Natural Light
- Family Room
- Living Room
- Dining Room
- Den
- Atrium Room
- Sun or Florida Room
- Wall to Wall Carpet
- Intercom
Kitchen
- Free-Standing Range
- Kitchen Island
Bedrooms and Bathrooms
- 7 Bedrooms
- Maid or Guest Quarters
- In-Law or Guest Suite
Accessible Home Design
- Accessibility Features
- Level Entry For Accessibility
- Minimal Steps
- Accessible Parking
Outdoor Features
- Docks
- Patio
- Outdoor Water Feature
Additional Homes
- Accessory Dwelling Unit (ADU)
Schools
- Grant Watts Elementary School
- Scappoose Middle School
- Scappoose High School
Farming
- Barn
- Farm
- 100 Acres of Pasture
- Pasture
Horse Facilities and Amenities
- 5 Horse Stalls
- Corral
Utilities
- Forced Air Heating and Cooling System
- Heating System Uses Oil
- Radiant Heating System
- Baseboard Heating
- Private Water Source
- Well
- Electric Water Heater
- Septic Tank
Community Details
- No Home Owners Association
Listing and Financial Details
- Assessor Parcel Number 5163
Map
Home Values in the Area
Average Home Value in this Area
Tax History
| Year | Tax Paid | Tax Assessment Tax Assessment Total Assessment is a certain percentage of the fair market value that is determined by local assessors to be the total taxable value of land and additions on the property. | Land | Improvement |
|---|---|---|---|---|
| 2025 | $17,234 | $1,218,346 | $140,426 | $1,077,920 |
| 2024 | $16,792 | $1,182,870 | $136,330 | $1,046,540 |
| 2023 | $16,722 | $1,148,421 | $126,371 | $1,022,050 |
| 2022 | $16,019 | $1,114,979 | $119,469 | $995,510 |
| 2021 | $15,599 | $1,082,505 | $114,305 | $968,200 |
| 2020 | $14,381 | $1,050,728 | $110,388 | $940,340 |
| 2019 | $14,048 | $1,020,132 | $105,882 | $914,250 |
| 2016 | $13,455 | $933,577 | $135,267 | $798,310 |
Property History
| Date | Event | Price | List to Sale | Price per Sq Ft |
|---|---|---|---|---|
| 06/30/2025 06/30/25 | For Sale | $3,175,000 | -- | $332 / Sq Ft |
Source: Regional Multiple Listing Service (RMLS)
MLS Number: 219916158
APN: 5164
- 53765 E Honeyman Rd
- 34579 E Columbia Ave
- 35308 Riverside Ln
- 52407 NE 14th St
- 52238 Teakwood Dr
- 52269 SE Tyler St
- 54886 Fullerton Rd
- 51587 SE Oak St
- 51425 SE Oak St Unit 65
- 52144 SE 8th St
- 52256 SE 6th Ct
- 53194 Columbia River Hwy
- 52171 Casswell Dr
- 52866 NE 2nd St
- 52036 SE Icenogle Loop
- 0 Duck Club Ct Unit 220208030
- 0 Duck Club Ct Unit 832839
- 0 Duck Club Ct Unit 596208077
- 33374 Wickstrom Dr
- 33399 NW Ej Smith Rd
- 52588 NE Sawyer St
- 52793 NE 1st St Unit 52773
- 2600 Gable Rd
- 700 Matzen St
- 34607 Rocky Ct
- 515 S 8th St Unit 1
- 34230 Pittsburg Rd
- 4125 S Settler Dr
- 441 S 69th Place
- 16501 NE 15th St
- 1920 NE 179th St
- 17617 NW Sauvie Island Rd
- 1724 W 15th St
- 2406 NE 139th St
- 13414 NE 23rd Ave
- 10223 NE Notchlog Dr
- 9511 NE Hazel Dell Ave
- 10405 NE 9th Ave
- 10300 NE Stutz Rd
- 13914 NE Salmon Creek Ave
