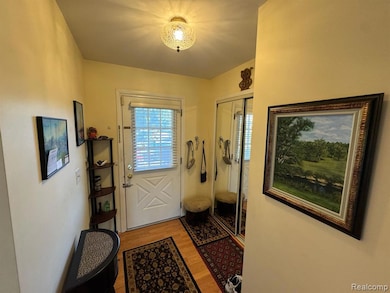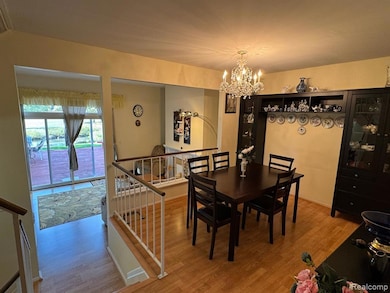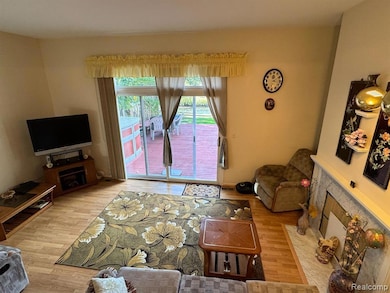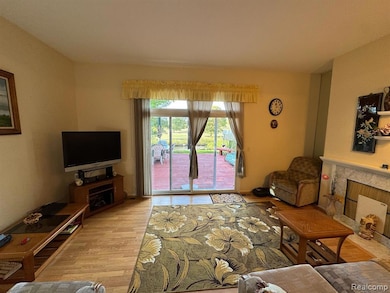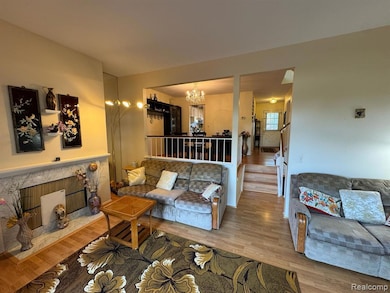Estimated payment $2,181/month
Highlights
- River Front
- Outdoor Pool
- Contemporary Architecture
- Hamilton Elementary School Rated A+
- Deck
- Ground Level Unit
About This Home
Welcome home to one of the best spots in the complex — this charming 3-bedroom, 1.1-bath condo backs to the peaceful Rouge River nature area and a beautiful community park with walking trails and a fountain. It’s the perfect setting for morning coffee or relaxing evenings on the large deck surrounded by nature.
Inside, you’ll find a warm and inviting living space with a cozy fireplace, plenty of natural light, and a layout that just feels right. The home has been lovingly cared for and it shows — clean, comfortable, and move-in ready.
The finished basement gives you extra living space, plus there’s a 5.5-foot crawl area that’s ideal for storage or even a small workshop.
Enjoy all the perks of condo living — a great clubhouse, large community pool, and maintenance-free exterior — while being part of the award-winning Troy School District.
It’s the kind of place that just feels good to come home to!
Property Details
Home Type
- Condominium
Est. Annual Taxes
Year Built
- Built in 1971
HOA Fees
- $331 Monthly HOA Fees
Home Design
- Contemporary Architecture
- Brick Exterior Construction
- Poured Concrete
- Asphalt Roof
Interior Spaces
- 1,440 Sq Ft Home
- 2-Story Property
- Living Room with Fireplace
- Water Views
- Finished Basement
- Crawl Space
Kitchen
- Free-Standing Electric Range
- Microwave
- Dishwasher
- Disposal
Bedrooms and Bathrooms
- 3 Bedrooms
Laundry
- Dryer
- Washer
Outdoor Features
- Outdoor Pool
- Deck
- Breezeway
Utilities
- Forced Air Heating and Cooling System
- Heating System Uses Natural Gas
- Natural Gas Water Heater
- Cable TV Available
Additional Features
- River Front
- Ground Level Unit
Listing and Financial Details
- Assessor Parcel Number 2008328004
Community Details
Overview
- Association Management Inc Association, Phone Number (586) 739-6001
- Northfield Hills Condo Occpn 339 Subdivision
Amenities
- Laundry Facilities
Recreation
- Community Pool
- Tennis Courts
Pet Policy
- Pets Allowed
Map
Home Values in the Area
Average Home Value in this Area
Tax History
| Year | Tax Paid | Tax Assessment Tax Assessment Total Assessment is a certain percentage of the fair market value that is determined by local assessors to be the total taxable value of land and additions on the property. | Land | Improvement |
|---|---|---|---|---|
| 2022 | $2,069 | $131,420 | $0 | $0 |
| 2015 | $2,171 | $91,750 | $0 | $0 |
| 2014 | -- | $79,490 | $0 | $0 |
| 2011 | -- | $55,390 | $0 | $0 |
Property History
| Date | Event | Price | List to Sale | Price per Sq Ft |
|---|---|---|---|---|
| 10/16/2025 10/16/25 | Price Changed | $309,900 | -3.1% | $215 / Sq Ft |
| 10/05/2025 10/05/25 | For Sale | $319,900 | -- | $222 / Sq Ft |
Purchase History
| Date | Type | Sale Price | Title Company |
|---|---|---|---|
| Warranty Deed | $120,000 | Bankers Title Settlement Ser | |
| Interfamily Deed Transfer | -- | -- |
Source: Realcomp
MLS Number: 20251042020
APN: 20-08-328-004
- 1756 Brentwood Dr
- 1658 Brentwood Dr
- 1812 Brentwood Dr Unit Suite 100
- 5152 Bayside Dr
- 5470 Cheltenham Dr
- 5275 Cheltenham Dr
- 5717 Whitfield Dr
- 1618 Fleetwood Dr
- 5893 Dawn Ridge Dr
- 1220 Autumn Dr Unit 76
- 1222 Autumn Dr Unit 75
- 5840 Northfield Pkwy
- 2333 Tall Oaks Dr
- 5218 Cherokee Ct
- 4537 Whisper Way Dr
- 4619 Riverchase Dr
- 2576 Homewood Dr
- 4310 Birch Run Dr
- 1381 Bradbury Dr
- 4111 Seymour Dr
- 1658 Brentwood Dr
- 1751 Brentwood Dr
- 1500 Brentwood Dr Unit 203
- 5082 Buckingham
- 5082 Buckingham Pl Dr
- 1887 Fleetwood Dr
- 466 Ivy Ln
- 6473 Red Oak Dr
- 575 Troyvally St
- 4154 3 Oaks Dr
- 3965-3981 Westcreek Dr
- 5858 Niles Dr
- 5926 Arban Dr
- 3715 Ledge Dr
- 6768 Merrick Dr Unit 12
- 3729 Boulder Dr
- 3730 Eastbourne Dr
- 87 Carter Dr
- 5051 Falmouth Dr
- 851 Helston Rd


