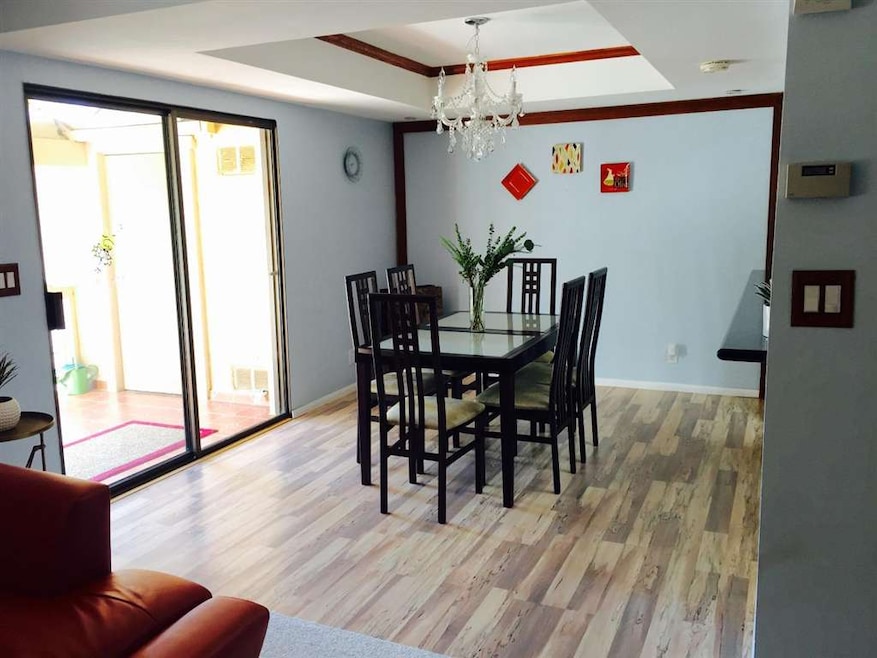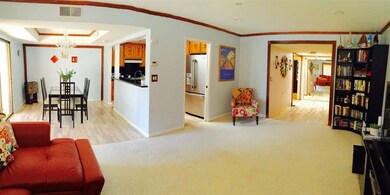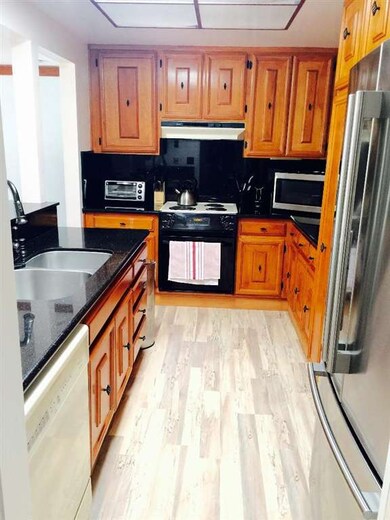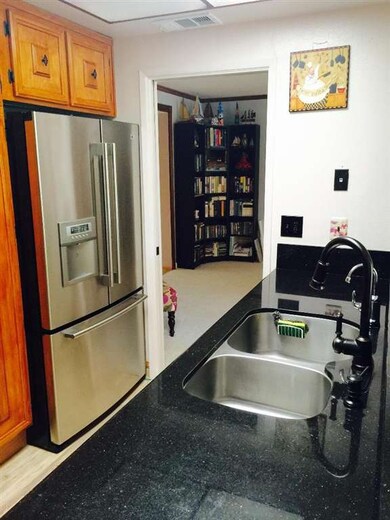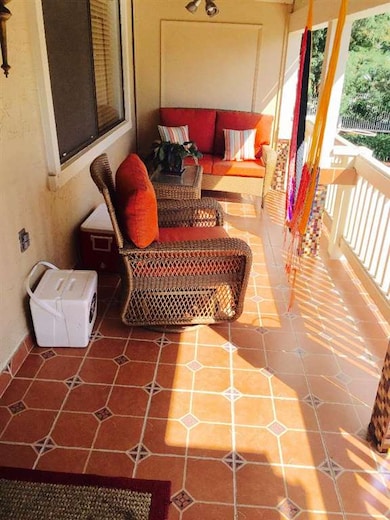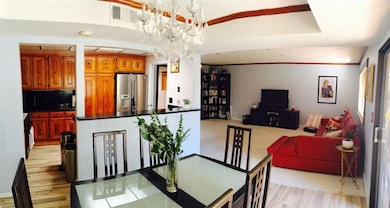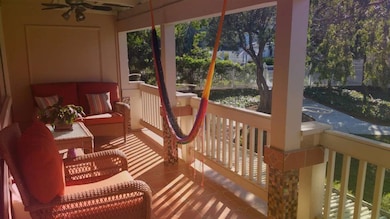
5377 Cribari Crest San Jose, CA 95135
The Villages NeighborhoodHighlights
- Gated with Attendant
- Private Pool
- Granite Countertops
- Tom Matsumoto Elementary School Rated A-
- Golf Course View
- Balcony
About This Home
As of November 2015LIGHT, BRIGHT AND ELEGANT LIVING*SURROUNDED BY LUSH GREENERY*OPENS TO LARGE LAWN AREA* OPEN AND FLOWING FLOOR-PLAN*NEW WATER HEATER* 4 SKYLIGHTS* MIRRORED CLOSETS* CUSTOM GRANITE KITCHEN COUNTERS*MURPHY BED IN 2ND BEDROOM. DURING DAY A DESK OR DROP DOWN TO A BEAUTIFUL BED FOR GUESTS* CUSTOM CROWN MOLDING *CUSTOM TILED BALCONY* RECESSED LIGHTING W/DIMMERS* THIS IS A MUST SEE LOVELY HOME* MOVE IN CONDITION!
Last Agent to Sell the Property
Eneida Amparan
Stevensen & Neal Realtors License #01329096 Listed on: 10/05/2015
Last Buyer's Agent
Erik Alvarez
KW Silicon City License #01343099

Property Details
Home Type
- Condominium
Est. Annual Taxes
- $6,169
Year Built
- Built in 1969
Lot Details
- Sprinklers on Timer
Property Views
- Golf Course
- Garden
Interior Spaces
- 1,240 Sq Ft Home
- 1-Story Property
- Ceiling Fan
- Family or Dining Combination
Kitchen
- Open to Family Room
- Oven or Range
- Range Hood
- Granite Countertops
Flooring
- Carpet
- Laminate
Bedrooms and Bathrooms
- 2 Bedrooms
- 2 Full Bathrooms
Laundry
- Laundry Room
- Washer and Dryer
Parking
- 2 Parking Spaces
- 1 Carport Space
- On-Street Parking
Outdoor Features
- Private Pool
- Balcony
- Barbecue Area
Utilities
- Forced Air Heating and Cooling System
- Sewer Within 50 Feet
Listing and Financial Details
- Assessor Parcel Number 665-36-014
Community Details
Overview
- Property has a Home Owners Association
- Association fees include exterior painting, fencing, garbage, insurance - common area, landscaping / gardening, maintenance - exterior, organized activities, pool spa or tennis, recreation facility, security service
- The Villages Association
- Built by The Village
Recreation
- Community Pool
- Tennis Courts
Security
- Gated with Attendant
Ownership History
Purchase Details
Purchase Details
Home Financials for this Owner
Home Financials are based on the most recent Mortgage that was taken out on this home.Purchase Details
Home Financials for this Owner
Home Financials are based on the most recent Mortgage that was taken out on this home.Purchase Details
Home Financials for this Owner
Home Financials are based on the most recent Mortgage that was taken out on this home.Purchase Details
Home Financials for this Owner
Home Financials are based on the most recent Mortgage that was taken out on this home.Purchase Details
Home Financials for this Owner
Home Financials are based on the most recent Mortgage that was taken out on this home.Purchase Details
Home Financials for this Owner
Home Financials are based on the most recent Mortgage that was taken out on this home.Purchase Details
Home Financials for this Owner
Home Financials are based on the most recent Mortgage that was taken out on this home.Purchase Details
Home Financials for this Owner
Home Financials are based on the most recent Mortgage that was taken out on this home.Purchase Details
Home Financials for this Owner
Home Financials are based on the most recent Mortgage that was taken out on this home.Purchase Details
Home Financials for this Owner
Home Financials are based on the most recent Mortgage that was taken out on this home.Purchase Details
Purchase Details
Similar Homes in San Jose, CA
Home Values in the Area
Average Home Value in this Area
Purchase History
| Date | Type | Sale Price | Title Company |
|---|---|---|---|
| Quit Claim Deed | -- | None Listed On Document | |
| Interfamily Deed Transfer | -- | Chicago Title Co Evergreen | |
| Grant Deed | $375,000 | Cornerstone Title Company | |
| Grant Deed | $375,000 | Cornerstone Title Company | |
| Interfamily Deed Transfer | -- | Chicago Title Company | |
| Grant Deed | $285,000 | Chicago Title Company | |
| Grant Deed | $165,000 | Stewart Title Of California | |
| Interfamily Deed Transfer | -- | Stewart Title Of Ca Inc | |
| Interfamily Deed Transfer | -- | None Available | |
| Grant Deed | $362,000 | Chicago Title | |
| Grant Deed | $235,000 | Chicago Title | |
| Interfamily Deed Transfer | -- | -- | |
| Interfamily Deed Transfer | -- | -- |
Mortgage History
| Date | Status | Loan Amount | Loan Type |
|---|---|---|---|
| Previous Owner | $314,000 | New Conventional | |
| Previous Owner | $339,500 | New Conventional | |
| Previous Owner | $343,406 | FHA | |
| Previous Owner | $272,000 | New Conventional | |
| Previous Owner | $216,000 | New Conventional | |
| Previous Owner | $132,000 | New Conventional | |
| Previous Owner | $36,630 | Credit Line Revolving | |
| Previous Owner | $296,000 | Purchase Money Mortgage | |
| Previous Owner | $289,600 | Purchase Money Mortgage | |
| Previous Owner | $251,000 | Unknown | |
| Previous Owner | $50,000 | Credit Line Revolving | |
| Previous Owner | $223,200 | No Value Available | |
| Closed | $36,200 | No Value Available |
Property History
| Date | Event | Price | Change | Sq Ft Price |
|---|---|---|---|---|
| 11/30/2015 11/30/15 | Sold | $375,000 | +5.7% | $302 / Sq Ft |
| 10/27/2015 10/27/15 | Pending | -- | -- | -- |
| 10/05/2015 10/05/15 | For Sale | $354,765 | +24.5% | $286 / Sq Ft |
| 06/27/2013 06/27/13 | Sold | $285,000 | 0.0% | $230 / Sq Ft |
| 06/11/2013 06/11/13 | Pending | -- | -- | -- |
| 06/11/2013 06/11/13 | For Sale | $285,000 | -- | $230 / Sq Ft |
Tax History Compared to Growth
Tax History
| Year | Tax Paid | Tax Assessment Tax Assessment Total Assessment is a certain percentage of the fair market value that is determined by local assessors to be the total taxable value of land and additions on the property. | Land | Improvement |
|---|---|---|---|---|
| 2025 | $6,169 | $443,918 | $221,959 | $221,959 |
| 2024 | $6,169 | $435,214 | $217,607 | $217,607 |
| 2023 | $6,052 | $426,682 | $213,341 | $213,341 |
| 2022 | $6,039 | $418,316 | $209,158 | $209,158 |
| 2021 | $5,948 | $410,114 | $205,057 | $205,057 |
| 2020 | $5,727 | $405,910 | $202,955 | $202,955 |
| 2019 | $5,600 | $397,952 | $198,976 | $198,976 |
| 2018 | $5,542 | $390,150 | $195,075 | $195,075 |
| 2017 | $5,456 | $382,500 | $191,250 | $191,250 |
| 2016 | $5,196 | $375,000 | $187,500 | $187,500 |
| 2015 | $4,143 | $291,757 | $145,802 | $145,955 |
| 2014 | $3,950 | $286,042 | $142,946 | $143,096 |
Agents Affiliated with this Home
-
E
Seller's Agent in 2015
Eneida Amparan
Stevensen & Neal Realtors
-
E
Buyer's Agent in 2015
Erik Alvarez
KW Silicon City
-
H
Buyer's Agent in 2013
Heman Galzie
New Cal Realty
Map
Source: MLSListings
MLS Number: ML81517657
APN: 665-36-014
- 5469 Cribari Green
- 5408 Cribari Ct
- 5350 Cribari Dell
- 5437 Cribari Green
- 5111 Cribari Place
- 5277 Cribari Corner
- 5441 Cribari Green Unit A441
- 5235 Cribari Hills
- 5189 Cribari Hills
- 5324 Cribari Glen
- 5142 Cribari Place
- 5090 Cribari Place
- 5286 Cribari Heights Unit A286
- 5141 Cribari Place
- 5302 Cribari Heights
- 5155 Cribari Knolls
- 5176 Cribari Knolls
- 5523 Cribari Cir
- 5387 King Estates Ct
- 3060 Sunny Meadow Ln
