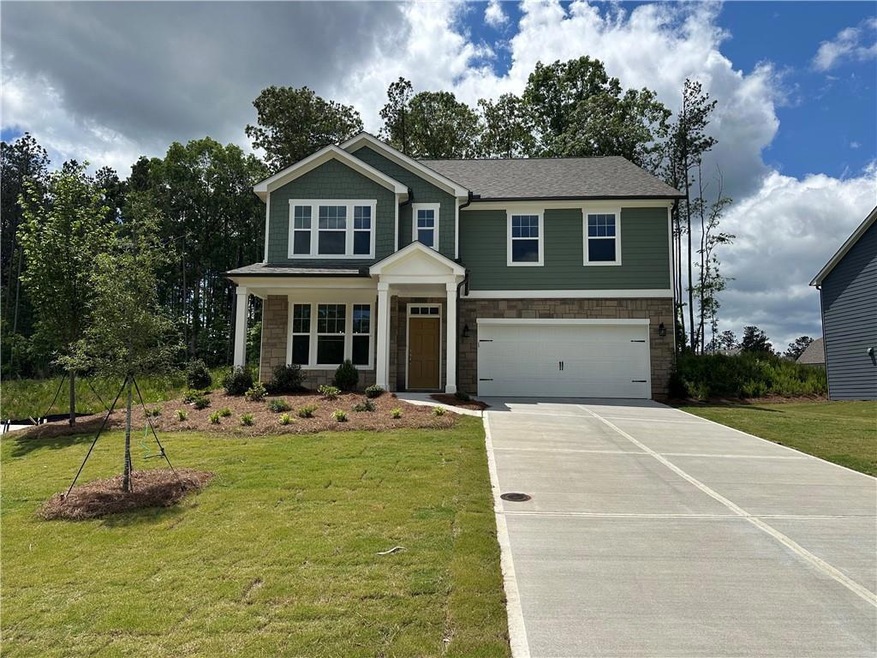5377 Heron Bay Blvd Locust Grove, GA 30248
Highlights
- Golf Course Community
- Fitness Center
- Craftsman Architecture
- Country Club
- View of Trees or Woods
- Community Lake
About This Home
As of July 2025Introducing the Hampstead floor plan—offering 2,843 sq. ft., 4 bedrooms, 3.5 bathrooms, and a 2-car garage, this stunning home blends comfort and style on a private, wooded homesite. The open-concept layout features a chef’s kitchen with a large island and stainless steel appliances, plus a separate dining room for formal gatherings. Upstairs, the spacious primary suite includes tray ceilings, a spa-like bath, and an oversized walk-in closet. Two bedrooms share a Jack-and-Jill bath, while a fourth has its own en-suite and walk-in closet. With a large laundry room, rear staircase, and extended driveway, this home checks every box! Your dream home awaits! Heron Bay, located in Locust Grove, GA, offers a comprehensive suite of amenities designed to cater to a wide range of interests and lifestyles. At the heart of this vibrant community is the Lakefront Park, where residents can enjoy scenic views and outdoor activities. For golf enthusiasts, the Heron Bay Golf and Country Club provides a challenging and beautifully maintained course. Families and active residents will appreciate the aquatic center, tennis courts, and nature trails, which offer ample opportunities for leisure and exercise. Additionally, the community boasts a fitness center and children's play areas, ensuring that residents of all ages have access to recreational facilities. Heron Bay's commitment to a high quality of life is further reflected in its planned social events and activities, fostering a strong sense of community among residents. This home is available now. For further details and information on current promotions, please contact an onsite Community Sales Manager. Please note that renderings are for illustrative purposes, and photos may represent sample products of homes under construction. Actual exterior and interior selections may vary by homesite.
Last Agent to Sell the Property
Ashton Woods Realty, LLC License #373012 Listed on: 04/21/2025

Home Details
Home Type
- Single Family
Est. Annual Taxes
- $636
Year Built
- Built in 2025 | Under Construction
Lot Details
- 0.3 Acre Lot
- Wooded Lot
HOA Fees
- $960 Monthly HOA Fees
Parking
- 2 Car Garage
- Driveway
Home Design
- Craftsman Architecture
- Slab Foundation
- Shingle Roof
- Cement Siding
Interior Spaces
- 2,843 Sq Ft Home
- 2-Story Property
- Ceiling height of 9 feet on the main level
- Ceiling Fan
- Insulated Windows
- Family Room with Fireplace
- Formal Dining Room
- Views of Woods
- Laundry on upper level
Kitchen
- Open to Family Room
- Gas Range
- Dishwasher
- Kitchen Island
- White Kitchen Cabinets
- Disposal
Flooring
- Carpet
- Vinyl
Bedrooms and Bathrooms
- 4 Bedrooms
- Dual Vanity Sinks in Primary Bathroom
- Separate Shower in Primary Bathroom
Home Security
- Carbon Monoxide Detectors
- Fire and Smoke Detector
Eco-Friendly Details
- Energy-Efficient Appliances
Outdoor Features
- Covered Patio or Porch
- Rain Gutters
Schools
- Bethlehem - Henry Elementary School
- Luella Middle School
- Luella High School
Utilities
- Forced Air Heating and Cooling System
- Heating System Uses Natural Gas
- Underground Utilities
- Gas Water Heater
Listing and Financial Details
- Home warranty included in the sale of the property
- Tax Lot 57
Community Details
Overview
- $863 Initiation Fee
- Heron Bay Subdivision
- Community Lake
Amenities
- Clubhouse
Recreation
- Golf Course Community
- Country Club
- Tennis Courts
- Pickleball Courts
- Community Playground
- Fitness Center
- Community Pool
- Park
- Dog Park
Ownership History
Purchase Details
Home Financials for this Owner
Home Financials are based on the most recent Mortgage that was taken out on this home.Home Values in the Area
Average Home Value in this Area
Purchase History
| Date | Type | Sale Price | Title Company |
|---|---|---|---|
| Limited Warranty Deed | $419,900 | -- |
Mortgage History
| Date | Status | Loan Amount | Loan Type |
|---|---|---|---|
| Open | $412,294 | FHA |
Property History
| Date | Event | Price | Change | Sq Ft Price |
|---|---|---|---|---|
| 07/23/2025 07/23/25 | Sold | $399,900 | 0.0% | $141 / Sq Ft |
| 07/20/2025 07/20/25 | Off Market | $399,900 | -- | -- |
| 05/01/2025 05/01/25 | For Sale | $399,900 | -- | $141 / Sq Ft |
Tax History Compared to Growth
Tax History
| Year | Tax Paid | Tax Assessment Tax Assessment Total Assessment is a certain percentage of the fair market value that is determined by local assessors to be the total taxable value of land and additions on the property. | Land | Improvement |
|---|---|---|---|---|
| 2024 | $636 | $16,000 | $16,000 | $0 |
Map
Source: First Multiple Listing Service (FMLS)
MLS Number: 7564174
APN: 080J-01-057-000
- 5297 Heron Bay Blvd
- 5353 Heron Bay Blvd
- 5357 Heron Bay Blvd
- 5361 Heron Bay Blvd
- 5365 Heron Bay Blvd
- 5383 Heron Bay Blvd
- Astrid Plan at The Pointe at Heron Bay
- Baker Plan at The Pointe at Heron Bay
- Aurora Plan at The Pointe at Heron Bay
- Hampstead Plan at The Pointe at Heron Bay
- Pearson Plan at The Pointe at Heron Bay
- Savoy Plan at The Pointe at Heron Bay
- 6801 Louis Dr
- 310 Coronado Dr
- 6857 Louis Dr
- 6861 Louis Dr
- 6856 Louis Dr
- 7221 Eton Ln
- 7252 Eton Ln
