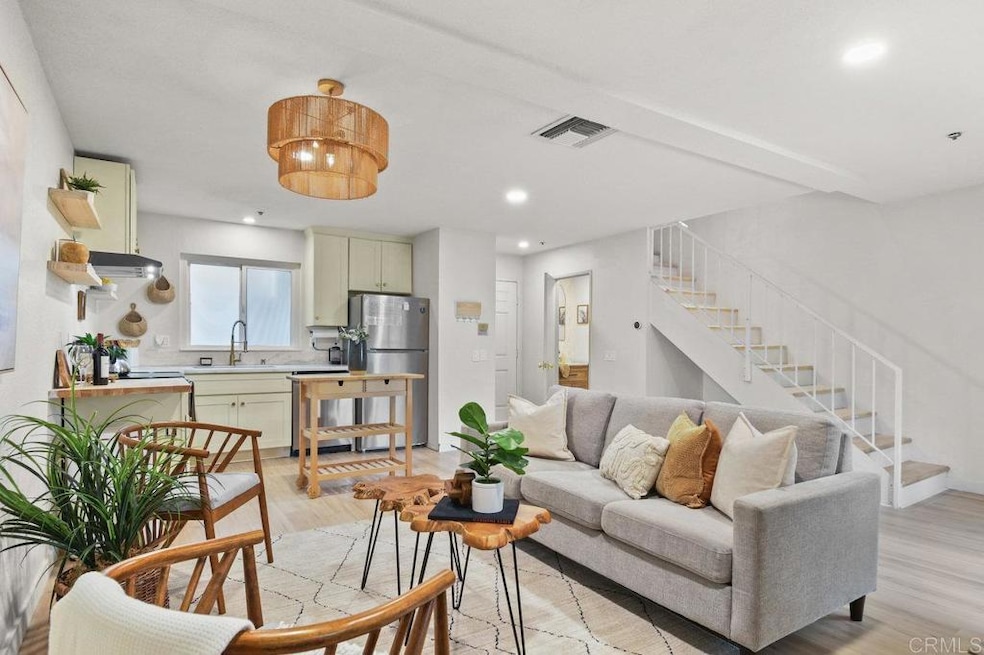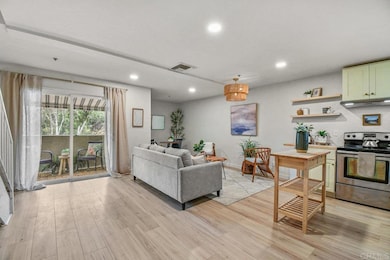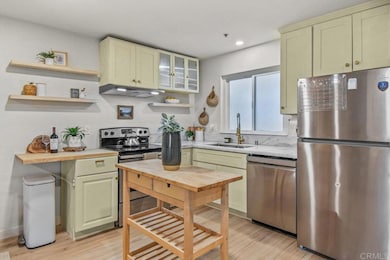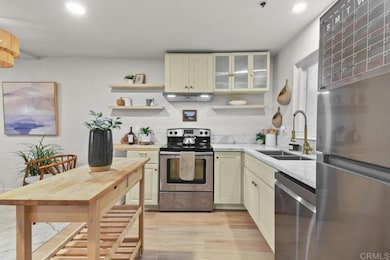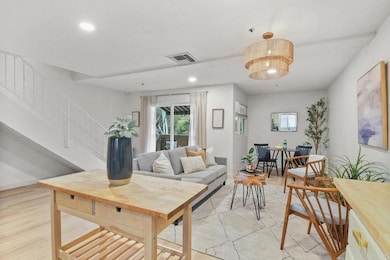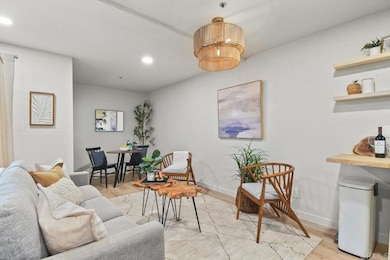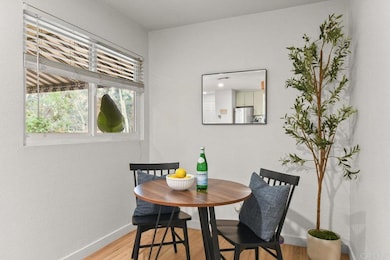
5377 Lake Murray Blvd La Mesa, CA 91942
Estimated payment $4,240/month
Highlights
- End Unit
- 2 Car Attached Garage
- Central Air
- La Mesa Arts Academy Rated A-
- Laundry Room
- Stacked Washer and Dryer
About This Home
Welcome home! This 2 bedroom, 2.5 bathroom property in La Mesa has a townhouse style layout is sure to impress! End unit with only one shared wall. Downstairs you have an open concept living/dining/kitchen area as well as a 1/2 bath. The unit also boast a private front patio area as well as a back balcony. Upstairs, you’ll find a full size stackable washer/dryer, ample closet space and TWO master bedrooms. That’s right! Both bedrooms have their own private ensuite bathrooms. With beautiful updates throughout such as solid surface flooring, dual pane windows, newer kitchen cabinets, stainless steel appliances, stone countertops, and remodeled bathrooms, this house has turn key. It even has central heating/air and a 2 car garage!!! Situated in a small five unit community, with easy freeway access, and about half a mile from Lake Murray, the location is ideal! Complex is VA approved too! Contact listing agent about special financing opportunities, closing cost credits and rate buy down options! Seller has a 5.25% VA assumable loan!
Listing Agent
Coldwell Banker West Brokerage Email: sarahheckhomes@gmail.com License #01822319 Listed on: 05/28/2025

Property Details
Home Type
- Condominium
Est. Annual Taxes
- $7,318
Year Built
- Built in 1990
Lot Details
- End Unit
- 1 Common Wall
HOA Fees
- $372 Monthly HOA Fees
Parking
- 2 Car Attached Garage
Interior Spaces
- 1,008 Sq Ft Home
- 3-Story Property
Bedrooms and Bathrooms
- 2 Bedrooms
- All Upper Level Bedrooms
Laundry
- Laundry Room
- Stacked Washer and Dryer
Utilities
- Central Air
- No Heating
Listing and Financial Details
- Tax Tract Number 12046
- Assessor Parcel Number 4642401405
- $31 per year additional tax assessments
- Seller Considering Concessions
Community Details
Overview
- 5 Units
- Hilltop Owners Association, Phone Number (619) 528-4200
Pet Policy
- Pets Allowed
Map
Home Values in the Area
Average Home Value in this Area
Tax History
| Year | Tax Paid | Tax Assessment Tax Assessment Total Assessment is a certain percentage of the fair market value that is determined by local assessors to be the total taxable value of land and additions on the property. | Land | Improvement |
|---|---|---|---|---|
| 2025 | $7,318 | $632,478 | $318,988 | $313,490 |
| 2024 | $7,318 | $620,078 | $312,734 | $307,344 |
| 2023 | $6,509 | $557,000 | $280,000 | $277,000 |
| 2022 | $5,057 | $423,299 | $213,490 | $209,809 |
| 2021 | $4,995 | $415,000 | $209,304 | $205,696 |
| 2020 | $3,455 | $299,456 | $151,030 | $148,426 |
| 2019 | $3,404 | $293,585 | $148,069 | $145,516 |
| 2018 | $3,338 | $287,829 | $145,166 | $142,663 |
| 2017 | $50 | $282,186 | $142,320 | $139,866 |
| 2016 | $3,183 | $276,654 | $139,530 | $137,124 |
| 2015 | $2,740 | $230,000 | $116,000 | $114,000 |
| 2014 | -- | $220,000 | $111,000 | $109,000 |
Property History
| Date | Event | Price | Change | Sq Ft Price |
|---|---|---|---|---|
| 06/26/2025 06/26/25 | Price Changed | $599,000 | -4.2% | $594 / Sq Ft |
| 05/28/2025 05/28/25 | For Sale | $625,000 | +4.9% | $620 / Sq Ft |
| 06/15/2022 06/15/22 | Sold | $596,000 | +2.8% | $591 / Sq Ft |
| 05/27/2022 05/27/22 | Pending | -- | -- | -- |
| 05/23/2022 05/23/22 | For Sale | $580,000 | 0.0% | $575 / Sq Ft |
| 05/18/2022 05/18/22 | Pending | -- | -- | -- |
| 04/28/2022 04/28/22 | For Sale | $580,000 | +39.8% | $575 / Sq Ft |
| 08/17/2020 08/17/20 | Sold | $415,000 | +1.5% | $412 / Sq Ft |
| 07/14/2020 07/14/20 | Pending | -- | -- | -- |
| 07/03/2020 07/03/20 | For Sale | $409,000 | +50.1% | $406 / Sq Ft |
| 06/19/2015 06/19/15 | Sold | $272,500 | -2.6% | $270 / Sq Ft |
| 04/29/2015 04/29/15 | Pending | -- | -- | -- |
| 04/01/2015 04/01/15 | Price Changed | $279,900 | -1.1% | $278 / Sq Ft |
| 03/06/2015 03/06/15 | Price Changed | $283,000 | -0.7% | $281 / Sq Ft |
| 03/04/2015 03/04/15 | For Sale | $285,000 | 0.0% | $283 / Sq Ft |
| 02/28/2015 02/28/15 | Pending | -- | -- | -- |
| 02/15/2015 02/15/15 | Price Changed | $285,000 | -1.7% | $283 / Sq Ft |
| 01/24/2015 01/24/15 | For Sale | $290,000 | -- | $288 / Sq Ft |
Purchase History
| Date | Type | Sale Price | Title Company |
|---|---|---|---|
| Grant Deed | $415,000 | First American Title Company | |
| Interfamily Deed Transfer | -- | Title 365 | |
| Grant Deed | $272,500 | Title 365 | |
| Grant Deed | $235,000 | Accommodation | |
| Trustee Deed | $279,500 | None Available | |
| Grant Deed | $347,500 | New Century Title Company | |
| Grant Deed | $260,000 | New Century Title Company | |
| Interfamily Deed Transfer | -- | -- | |
| Grant Deed | $155,000 | Guardian Title Company | |
| Grant Deed | $128,000 | Chicago Title Co |
Mortgage History
| Date | Status | Loan Amount | Loan Type |
|---|---|---|---|
| Open | $405,336 | FHA | |
| Closed | $407,483 | FHA | |
| Previous Owner | $218,000 | New Conventional | |
| Previous Owner | $188,000 | Purchase Money Mortgage | |
| Previous Owner | $278,000 | Unknown | |
| Previous Owner | $258,500 | Unknown | |
| Previous Owner | $155,000 | Stand Alone First | |
| Previous Owner | $115,100 | No Value Available | |
| Closed | $69,500 | No Value Available |
Similar Homes in the area
Source: California Regional Multiple Listing Service (CRMLS)
MLS Number: PTP2503893
APN: 464-240-14-05
- 5450 Kiowa Dr Unit 81
- 6934 Ohio Ave
- 7495 Oakland Rd Unit 33
- 7495 Oakland Rd Unit 23
- 7495 Oakland Rd Unit 42
- 7495 Oakland Rd Unit 18
- 7000 Saranac St Unit 2
- 7000 Saranac St Unit 29
- 7000 Saranac St Unit 54
- 6955 Alvarado Rd Unit 29
- 6955 Alvarado Rd Unit 77
- 6955 Alvarado Rd Unit 30
- 7506 Parkway Dr Unit 104
- 6911 Alvarado Rd Unit 16
- 7500 Parkway Dr Unit 306
- 6881 Alvarado Rd Unit 9
- 6819 Julie St
- 7180-82 Mohawk St
- 7003 Saranac St Unit 203
- 6821 Alvarado Rd Unit 3
- 5427 Lake Murray Blvd
- 5418 Lake Murray Blvd
- 5424 Lake Murray Blvd Unit 1
- 7491 Collins Ave
- 7346 Parkway Dr
- 7400 Parkway Dr
- 7272 Saranac St
- 5560 Shasta Ln
- 7003 Saranac St Unit 203
- 7231 Mohawk St
- 7240 El Cajon Blvd
- 5193 68th St
- 7482 Mohawk St
- 7353 El Cajon Blvd
- 5040 Comanche Dr
- 5700 Baltimore Dr Unit 36
- 5700 Baltimore Dr Unit 5
- 4858 70th St
- 5353 Baltimore Dr
- 5474 Reservoir Dr
