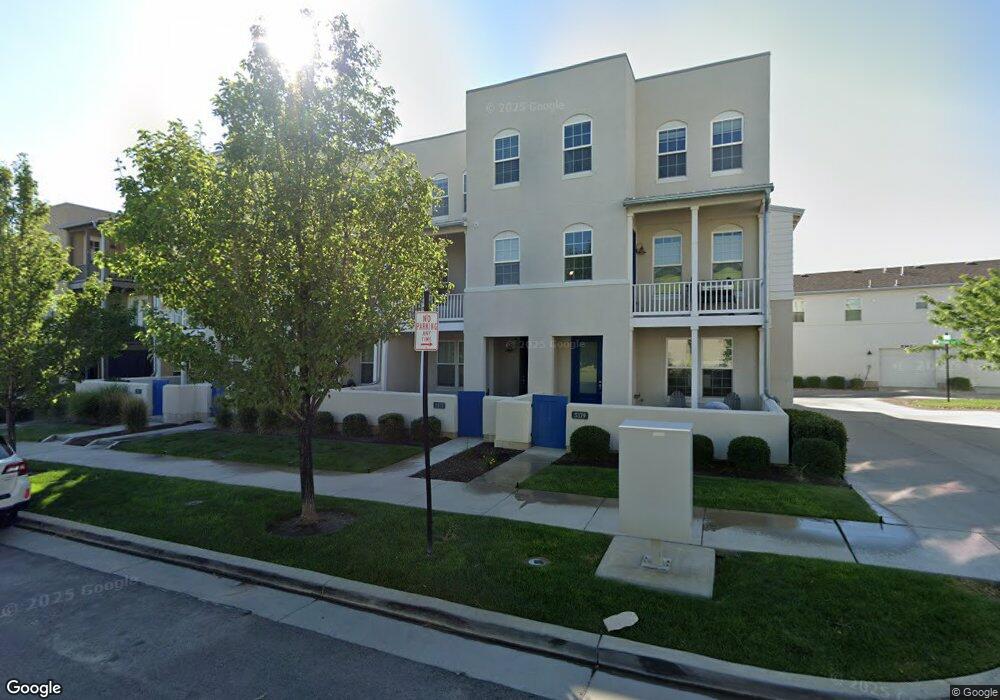5377 W Bowstring Way South Jordan, UT 84009
Daybreak NeighborhoodEstimated Value: $473,000 - $479,580
4
Beds
4
Baths
2,186
Sq Ft
$218/Sq Ft
Est. Value
About This Home
This home is located at 5377 W Bowstring Way, South Jordan, UT 84009 and is currently estimated at $476,145, approximately $217 per square foot. 5377 W Bowstring Way is a home with nearby schools including Golden Fields Elementary School, Mountain Creek Middle School, and Herriman High School.
Ownership History
Date
Name
Owned For
Owner Type
Purchase Details
Closed on
Oct 7, 2016
Sold by
Db Towns Llc
Bought by
Agren Austin and Agren Karli
Current Estimated Value
Home Financials for this Owner
Home Financials are based on the most recent Mortgage that was taken out on this home.
Original Mortgage
$224,852
Outstanding Balance
$179,050
Interest Rate
3.25%
Mortgage Type
FHA
Estimated Equity
$297,095
Purchase Details
Closed on
Sep 14, 2015
Sold by
Daybreak Development Co
Bought by
Holmes Homes Inc
Home Financials for this Owner
Home Financials are based on the most recent Mortgage that was taken out on this home.
Original Mortgage
$780,000
Interest Rate
3.9%
Mortgage Type
Purchase Money Mortgage
Create a Home Valuation Report for This Property
The Home Valuation Report is an in-depth analysis detailing your home's value as well as a comparison with similar homes in the area
Home Values in the Area
Average Home Value in this Area
Purchase History
| Date | Buyer | Sale Price | Title Company |
|---|---|---|---|
| Agren Austin | -- | Meridian Title | |
| Db Towns Llc | -- | Meridian Title | |
| Holmes Homes Inc | -- | First American Title |
Source: Public Records
Mortgage History
| Date | Status | Borrower | Loan Amount |
|---|---|---|---|
| Open | Agren Austin | $224,852 | |
| Previous Owner | Holmes Homes Inc | $780,000 |
Source: Public Records
Tax History Compared to Growth
Tax History
| Year | Tax Paid | Tax Assessment Tax Assessment Total Assessment is a certain percentage of the fair market value that is determined by local assessors to be the total taxable value of land and additions on the property. | Land | Improvement |
|---|---|---|---|---|
| 2025 | $2,352 | $446,100 | $50,700 | $395,400 |
| 2024 | $2,352 | $446,500 | $49,200 | $397,300 |
| 2023 | $2,352 | $437,200 | $47,800 | $389,400 |
| 2022 | $2,519 | $442,300 | $46,800 | $395,500 |
| 2021 | $2,039 | $328,500 | $36,100 | $292,400 |
| 2020 | $2,005 | $302,800 | $34,000 | $268,800 |
| 2019 | $1,966 | $291,800 | $34,000 | $257,800 |
| 2018 | $2,035 | $275,700 | $34,800 | $240,900 |
| 2017 | $1,787 | $258,600 | $34,800 | $223,800 |
| 2016 | -- | $34,800 | $34,800 | $0 |
Source: Public Records
Map
Nearby Homes
- 5371 W Bowstring Way
- 10606 S Redknife Dr
- 5262 S Jordan Pkwy W
- 5291 W Big Sur Dr
- 5248 W South Jordan Pkwy
- 10562 S Stavanger Dr
- 11381 S Watercourse Rd Unit 205
- 5261 W Bowstring Way
- 10804 S Gresham Dr
- 5239 W Bowstring Way Unit 518
- 10572 S Kestrel Rise Rd
- 11267 S Lake Run Rd W Unit 130
- 7142 W Lake Ave S
- 11228 S Watercourse Rd W
- 500 W Willowcreek S Unit 6
- 11569 S Watercourse Rd W Unit 101
- 7161 W Lake Ave S
- 11263 S Lake Run Rd W Unit 131
- 10462 Abbot Way
- 6804 W South Jordan Pkwy
- 5373 W Bowstring Way
- 5379 W Bowstring Way Unit 365
- 5367 W Bowstring Way
- 5381 W Bowstring Way Unit 366
- 5381 W Bowstring Way
- 5353 W Kobal Ln
- 5363 W Kobal Ln Unit 370
- 5363 W Bowstring Way
- 5369 W Kobal Ln
- 5361 W Bowstring Way
- 5387 W Bowstring Way Unit 367
- 5387 W Bowstring Way
- 5346 W Scout Plane Ln Unit 399
- 5346 W Scout Plane Ln
- 5378 W Bowstring Way
- 5358 W Scout Plane Ln
- 5347 W Kobal Ln
- 5338 W Scout Plane Ln
- 10637 S Cardinal Park Rd
- 5362 W Scout Plane Ln
