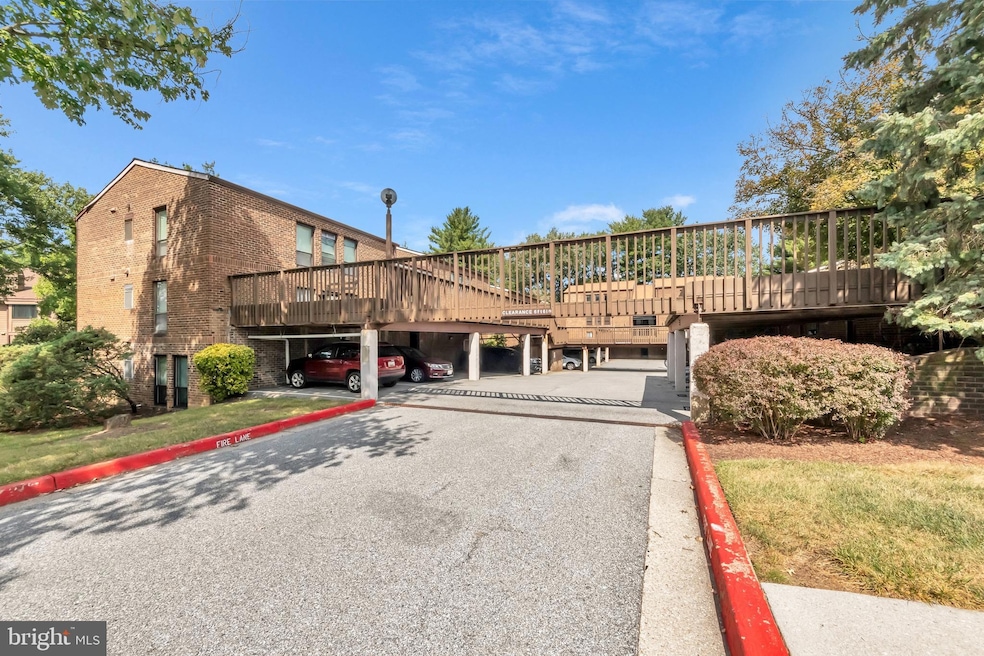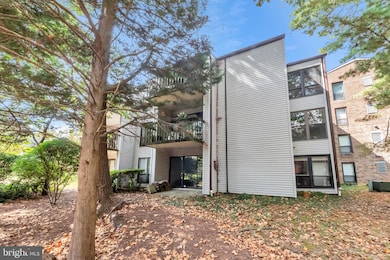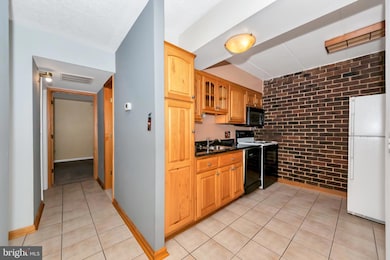
5378 Smooth Meadow Way Unit 2 Columbia, MD 21044
Columbia Town Center NeighborhoodEstimated payment $1,487/month
Highlights
- Contemporary Architecture
- Traditional Floor Plan
- 1 Car Direct Access Garage
- Wilde Lake Middle Rated A-
- Formal Dining Room
- Patio
About This Home
Fantastic Columbia Location! Don’t miss this awesome condo in the heart of Town Center. Offering 927 sq. ft., this 1-bedroom, 1-bath home features an open layout with a living room with a wood-burning fireplace, and access to a private patio with peaceful views of trees and green space. Enjoy a separate dining area, spacious kitchen, and in-unit laundry with full-sized washer and dryer. The large bedroom is filled with natural light, and the bath is well-maintained. Assigned covered parking is included, and the HOA takes care of water, sewer, exterior maintenance, snow removal, and landscaping. A $13,086 special assessment was recently approved by the condo association to replace all of the decking on the property, and the seller has already paid it in full. This means the buyer gets to enjoy the brand-new upgrades without the added cost! Just minutes to Columbia Mall, restaurants, entertainment, and major commuter routes, this home offers incredible convenience at a rare price point! Estate Sale- sold strictly as is-where is.
Co-Listing Agent
(443) 257-0879 john.reynolds@kw.com Keller Williams Flagship License #17267
Property Details
Home Type
- Condominium
Est. Annual Taxes
- $1,987
Year Built
- Built in 1979
HOA Fees
Parking
- Assigned Parking Garage Space
- Private Parking
- Parking Space Conveys
Home Design
- Contemporary Architecture
- Entry on the 1st floor
- Brick Exterior Construction
Interior Spaces
- 927 Sq Ft Home
- Property has 1 Level
- Traditional Floor Plan
- Ceiling Fan
- Wood Burning Fireplace
- Formal Dining Room
Kitchen
- Electric Oven or Range
- Range Hood
- Dishwasher
- Disposal
Bedrooms and Bathrooms
- 1 Main Level Bedroom
- 1 Full Bathroom
Laundry
- Laundry in unit
- Dryer
- Washer
Utilities
- Central Air
- Heat Pump System
- Vented Exhaust Fan
- Electric Water Heater
Additional Features
- Patio
- Property is in good condition
Listing and Financial Details
- Tax Lot UN 2
- Assessor Parcel Number 1415010096
Community Details
Overview
- Association fees include trash, water, sewer, insurance, lawn maintenance, snow removal
- Low-Rise Condominium
- Town Center Subdivision
Pet Policy
- Breed Restrictions
Map
Home Values in the Area
Average Home Value in this Area
Tax History
| Year | Tax Paid | Tax Assessment Tax Assessment Total Assessment is a certain percentage of the fair market value that is determined by local assessors to be the total taxable value of land and additions on the property. | Land | Improvement |
|---|---|---|---|---|
| 2025 | $1,591 | $162,167 | $0 | $0 |
| 2024 | $1,591 | $152,900 | $45,800 | $107,100 |
| 2023 | $1,199 | $149,967 | $0 | $0 |
| 2022 | $1,743 | $147,033 | $0 | $0 |
| 2021 | $1,947 | $144,100 | $43,200 | $100,900 |
| 2020 | $1,947 | $144,100 | $43,200 | $100,900 |
| 2019 | $2,078 | $144,100 | $43,200 | $100,900 |
| 2018 | $1,418 | $145,000 | $35,000 | $110,000 |
| 2017 | $1,920 | $145,000 | $0 | $0 |
| 2016 | $297 | $131,667 | $0 | $0 |
| 2015 | $297 | $125,000 | $0 | $0 |
| 2014 | $290 | $125,000 | $0 | $0 |
Property History
| Date | Event | Price | List to Sale | Price per Sq Ft |
|---|---|---|---|---|
| 10/31/2025 10/31/25 | Price Changed | $185,000 | -7.0% | $200 / Sq Ft |
| 09/20/2025 09/20/25 | For Sale | $199,000 | -- | $215 / Sq Ft |
Purchase History
| Date | Type | Sale Price | Title Company |
|---|---|---|---|
| Deed | $57,000 | -- | |
| Deed | $48,000 | -- |
Mortgage History
| Date | Status | Loan Amount | Loan Type |
|---|---|---|---|
| Closed | $56,550 | No Value Available |
About the Listing Agent

Megan Burke is a licensed real estate professional and Team Member of The REYNOLDS|FETTIG Group of Keller Williams Flagship in Millersville, Maryland.
Megan brings to her clients a background in banking, real estate sales, estate planning and property management, which provides a unique perspective and skill set to her clientele of buyers and sellers. Prior to becoming a Realtor, Megan was a Vice President at Bank of America for 13 years managing Banking Centers within Maryland. She also
Megan's Other Listings
Source: Bright MLS
MLS Number: MDHW2059726
APN: 15-010096
- 5390 Smooth Meadow Way Unit 2
- 5423 Smooth Meadow Way
- 5241 W Running Brook Rd
- 5234 W Running Brook Rd
- 5491 Vantage Point Rd
- 10001 Windstream Dr Unit 201
- 10001 Windstream Dr Unit 707
- 10001 Windstream Dr Unit 402
- 10001 Windstream Dr E Unit 106
- 10051 Windstream Dr Unit 2
- 10067 Windstream Dr Unit 2
- 10071 Windstream Dr Unit 1
- 5134 W Running Brook Rd
- 10301 Wilde Lake Terrace
- 9528 Wandering Way
- 5646 April Journey
- 5505 April Journey
- 5522 April Journey
- 4934 Columbia Rd
- 5351 Tarkington Place
- 5355 Smooth Meadow Way Unit UN5
- 5438 Ring Dove Ln
- 5361 Brook Way
- 5520 Vantage Point Rd
- 10112 Pasture Gate Ln
- 10053 Windstream Dr Unit 3
- 5634 April Journey
- 5501 April Journey
- 10201 Wincopin Cir
- 5441 Columbia Rd Unit FL1-ID2037A
- 5441 Columbia Rd Unit FL3-ID8453A
- 5441 Columbia Rd Unit FL1-ID8412A
- 5441 Columbia Rd Unit FL2-ID8411A
- 5441 Columbia Rd Unit FL2-ID8408A
- 5441 Columbia Rd Unit FL3-ID8396A
- 5441 Columbia Rd Unit FL1-ID8359A
- 5441 Columbia Rd Unit FL1-ID8354A
- 5441 Columbia Rd Unit FL2-ID8273A
- 5441 Columbia Rd Unit FL3-ID8253A
- 5441 Columbia Rd Unit FL1-ID8205A






