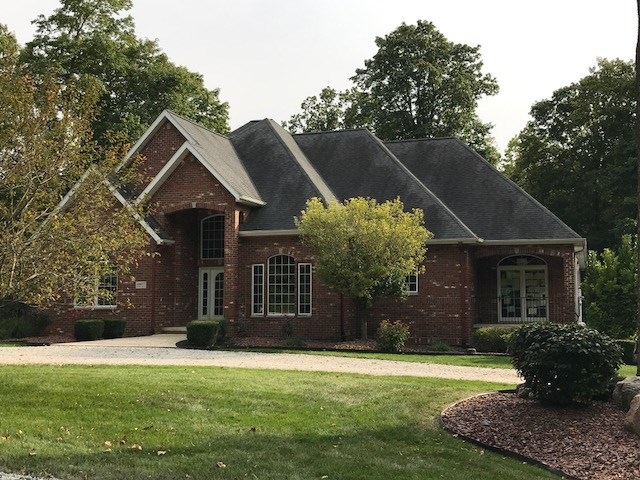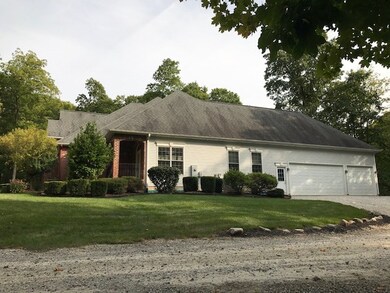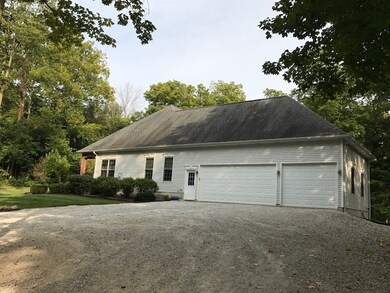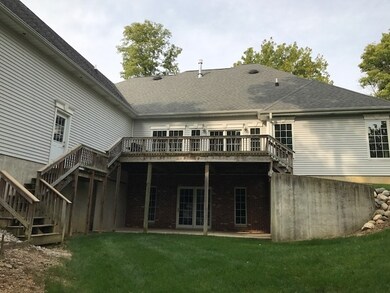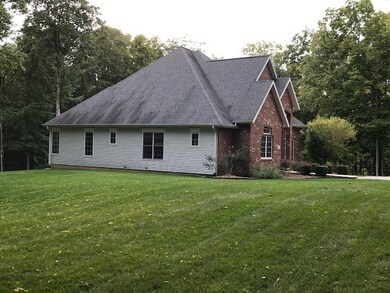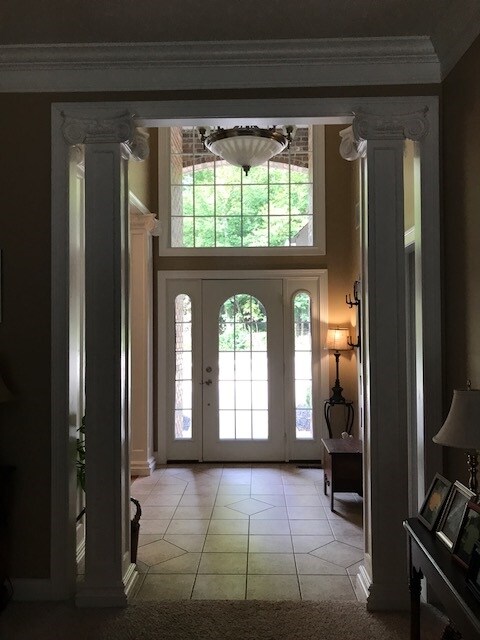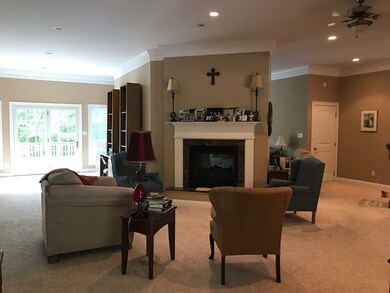
5378 W 300 N Delphi, IN 46923
Highlights
- Deeded Waterfront Access Rights
- Open Floorplan
- Backs to Open Ground
- 110 Feet of Waterfront
- Partially Wooded Lot
- Wood Flooring
About This Home
As of July 2023Beautiful custom built home by Liebert Bros located 3 miles from Delphi on 2.93 acres overlooking scenic Deer Creek. This gorgeous home has 4 bedrooms, 4 baths, with one piece acrylic tubs and showers all on main level. Double sided fireplace between formal living room and family room. Solid maple kitchen cabinets with granite countertops and breakfast nook. Solid cherry hardwood floors in dining and kitchen. Master bedroom has tray ceiling, master bath has heated tile, garden Jacuzzi and walk in closets. Laundry room located on main floor. Large walkout basement for entertaining and additional storage rooms. Three car attached heated garage with hot and cold soft water and steel insulated doors with keypad. 30 x 42 Morton pole barn with 100 amp service, soft cold water, steel insulated door with keypad. 12 x 24 Little Fawn mini barn. Other features include two - 200 amp service, high pressure water softner/filtration system, 2 mechanical rooms with pex systems. This house is a must see, come sit on the deck overlooking the creek or take the well maintained trails to the creek and enjoy the campsite.
Last Agent to Sell the Property
James Garrison
Jim Garrison Real Estate Listed on: 09/11/2017
Home Details
Home Type
- Single Family
Est. Annual Taxes
- $2,578
Year Built
- Built in 2005
Lot Details
- 2.93 Acre Lot
- 110 Feet of Waterfront
- Creek or Stream
- Backs to Open Ground
- Rural Setting
- Landscaped
- Sloped Lot
- Partially Wooded Lot
Parking
- 3 Car Attached Garage
- Heated Garage
- Garage Door Opener
- Gravel Driveway
Home Design
- Brick Exterior Construction
- Poured Concrete
- Asphalt Roof
- Vinyl Construction Material
Interior Spaces
- 1-Story Property
- Open Floorplan
- Chair Railings
- Tray Ceiling
- Ceiling height of 9 feet or more
- Ceiling Fan
- Double Pane Windows
- Pocket Doors
- Insulated Doors
- Entrance Foyer
- Living Room with Fireplace
- Formal Dining Room
- Attic Fan
Kitchen
- Eat-In Kitchen
- Solid Surface Countertops
- Disposal
Flooring
- Wood
- Carpet
- Concrete
- Ceramic Tile
- Vinyl
Bedrooms and Bathrooms
- 4 Bedrooms
- En-Suite Primary Bedroom
- Walk-In Closet
- Jack-and-Jill Bathroom
- Double Vanity
- Bathtub With Separate Shower Stall
- Garden Bath
Laundry
- Laundry on main level
- Electric Dryer Hookup
Partially Finished Basement
- Walk-Out Basement
- Basement Fills Entire Space Under The House
- 1 Bathroom in Basement
Home Security
- Carbon Monoxide Detectors
- Fire and Smoke Detector
Eco-Friendly Details
- Energy-Efficient Windows
- Energy-Efficient Insulation
- Energy-Efficient Doors
Outdoor Features
- Deeded Waterfront Access Rights
- Covered patio or porch
Utilities
- Forced Air Heating and Cooling System
- Heating System Powered By Leased Propane
- Propane
- Private Company Owned Well
- Well
- ENERGY STAR Qualified Water Heater
- Septic System
- Multiple Phone Lines
Community Details
- Community Fire Pit
Listing and Financial Details
- Assessor Parcel Number 08-06-27-000-058.000-006
Ownership History
Purchase Details
Home Financials for this Owner
Home Financials are based on the most recent Mortgage that was taken out on this home.Purchase Details
Home Financials for this Owner
Home Financials are based on the most recent Mortgage that was taken out on this home.Purchase Details
Purchase Details
Similar Homes in Delphi, IN
Home Values in the Area
Average Home Value in this Area
Purchase History
| Date | Type | Sale Price | Title Company |
|---|---|---|---|
| Warranty Deed | $530,000 | None Listed On Document | |
| Warranty Deed | -- | Columbia Title Inc | |
| Warranty Deed | -- | None Available | |
| Warranty Deed | -- | None Available |
Mortgage History
| Date | Status | Loan Amount | Loan Type |
|---|---|---|---|
| Open | $195,000 | New Conventional | |
| Previous Owner | $362,900 | No Value Available | |
| Previous Owner | $242,650 | New Conventional | |
| Previous Owner | $85,295 | Credit Line Revolving | |
| Previous Owner | $276,900 | New Conventional | |
| Previous Owner | $276,900 | Construction | |
| Previous Owner | $272,900 | Construction |
Property History
| Date | Event | Price | Change | Sq Ft Price |
|---|---|---|---|---|
| 07/31/2023 07/31/23 | Sold | $530,000 | 0.0% | $118 / Sq Ft |
| 06/27/2023 06/27/23 | Pending | -- | -- | -- |
| 06/27/2023 06/27/23 | For Sale | $530,000 | +38.7% | $118 / Sq Ft |
| 11/20/2017 11/20/17 | Sold | $382,000 | -4.3% | $85 / Sq Ft |
| 10/07/2017 10/07/17 | Pending | -- | -- | -- |
| 09/11/2017 09/11/17 | For Sale | $399,000 | -- | $89 / Sq Ft |
Tax History Compared to Growth
Tax History
| Year | Tax Paid | Tax Assessment Tax Assessment Total Assessment is a certain percentage of the fair market value that is determined by local assessors to be the total taxable value of land and additions on the property. | Land | Improvement |
|---|---|---|---|---|
| 2024 | $4,440 | $606,500 | $26,000 | $580,500 |
| 2023 | $3,683 | $564,100 | $26,000 | $538,100 |
| 2022 | $3,683 | $496,000 | $30,700 | $465,300 |
| 2021 | $3,477 | $442,300 | $35,400 | $406,900 |
| 2020 | $3,286 | $393,600 | $35,400 | $358,200 |
| 2019 | $3,131 | $365,500 | $35,400 | $330,100 |
| 2018 | $2,834 | $353,300 | $35,400 | $317,900 |
| 2017 | $2,646 | $349,400 | $33,500 | $315,900 |
| 2016 | $2,578 | $324,700 | $33,500 | $291,200 |
| 2014 | $2,423 | $302,100 | $30,700 | $271,400 |
Agents Affiliated with this Home
-

Seller's Agent in 2023
Janet English
Keller Williams Lafayette
(765) 426-8802
111 Total Sales
-
J
Seller's Agent in 2017
James Garrison
Jim Garrison Real Estate
-

Buyer's Agent in 2017
Cathy Russell
@properties
(765) 426-7000
701 Total Sales
Map
Source: Indiana Regional MLS
MLS Number: 201742246
APN: 08-06-27-000-058.000-006
- 502 Riley Rd
- 116 Williston Ct
- 102 Riley Rd
- 208 W Vine St
- 232 W Vine St
- 111 W Franklin St
- 215 W Front St
- 317 N Market St
- 803 Armory Rd
- 1045 N Wells St
- 1326 N Wells St
- 0 N 10th St Unit 202528756
- 6711 W Division Line Rd
- 9067 W 290 N
- 2075 N 925 W
- 9331 W 310 N
- 9290 W 310 N
- 35 Pond View Dr
- 8649 W Division Line Rd
- 8645 W Division Line Rd
