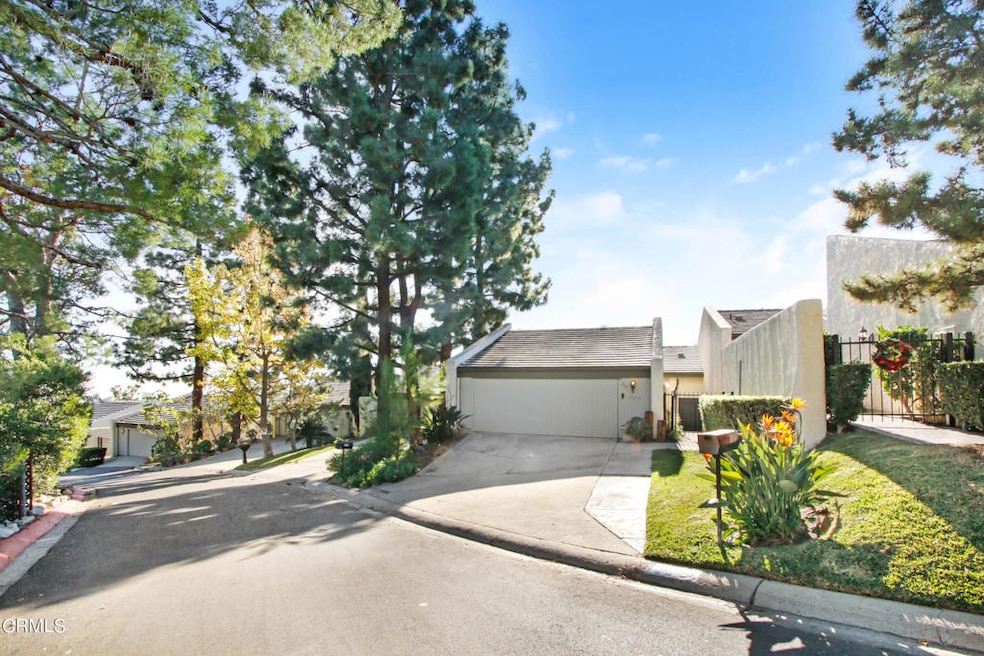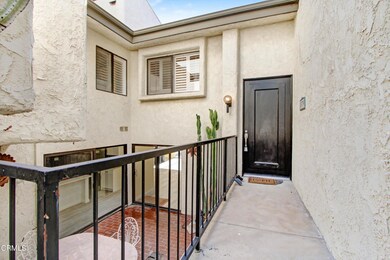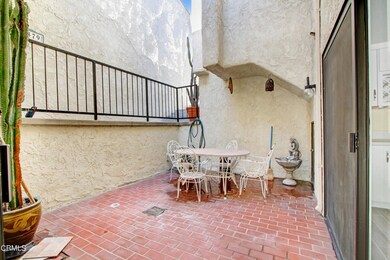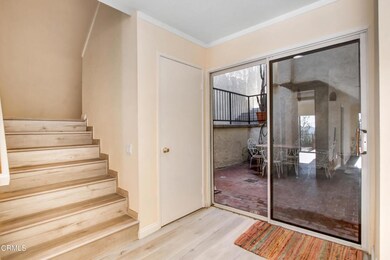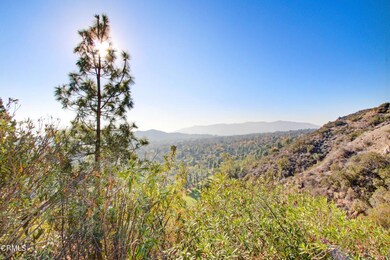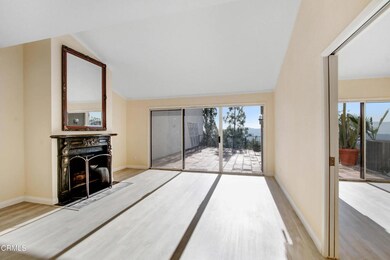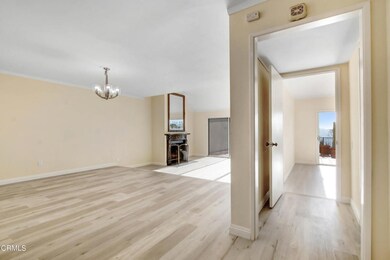5379 Godbey Dr La Canada Flintridge, CA 91011
Highlights
- Golf Course Community
- City Lights View
- 3,467 Acre Lot
- Palm Crest Elementary School Rated A+
- Updated Kitchen
- Dual Staircase
About This Home
Welcome to the La Canada Townhouse in the Golf Course Community, a stunning property located in the heart of La Canada, CA. This beautiful home boasts three spacious bedrooms and three full bathrooms, offering ample space for comfortable living. The house is equipped with central AC and heat, ensuring a comfortable environment all year round. The attached garage provides secure parking and additional storage space. The kitchen is a cook's dream, featuring a gas stove, dishwasher, microwave, and a refrigerator. A vent hood is also installed, ensuring a smoke-free cooking experience. The house also comes with a washer and dryer, adding convenience to your daily routine. One of the standout features of this property is the large patio, offering breathtaking views of the surrounding area. This is the perfect spot for outdoor dining or simply relaxing with a good book. The La Canada Townhouse in the Golf Course Community is more than just a house, it's a lifestyle. Come and experience it for yourself.
Townhouse Details
Home Type
- Townhome
Est. Annual Taxes
- $14,449
Year Built
- Built in 1973 | Remodeled
Lot Details
- Property fronts a private road
- 1 Common Wall
- East Facing Home
- Wrought Iron Fence
- No Sprinklers
Parking
- 2 Car Attached Garage
- Parking Available
- Driveway
- Guest Parking
Property Views
- City Lights
- Woods
- Canyon
- Mountain
Home Design
- Contemporary Architecture
- Slab Foundation
- Shingle Roof
- Composition Roof
- Wood Siding
Interior Spaces
- 2,084 Sq Ft Home
- 2-Story Property
- Dual Staircase
- Bar
- High Ceiling
- Recessed Lighting
- Living Room with Fireplace
- Dining Room
Kitchen
- Updated Kitchen
- Gas Range
- Range Hood
- Microwave
- Dishwasher
- Quartz Countertops
Flooring
- Wood
- Laminate
- Tile
Bedrooms and Bathrooms
- 3 Bedrooms | 1 Main Level Bedroom
- Multi-Level Bedroom
- Walk-In Closet
- Remodeled Bathroom
- Bathroom on Main Level
- 3 Full Bathrooms
- Quartz Bathroom Countertops
- Dual Sinks
Laundry
- Laundry Room
- Laundry in Kitchen
- Dryer
- Washer
Home Security
Accessible Home Design
- Accessible Parking
Outdoor Features
- Balcony
- Deck
- Enclosed Patio or Porch
- Exterior Lighting
Utilities
- Forced Air Heating and Cooling System
- Underground Utilities
- Cable TV Available
Listing and Financial Details
- Security Deposit $6,500
- Rent includes gardener
- 12-Month Minimum Lease Term
- Available 12/16/25
- Tax Lot 20
- Tax Tract Number 460501
- Assessor Parcel Number 5817033020
Community Details
Overview
- Foothills
Recreation
- Golf Course Community
Pet Policy
- Limit on the number of pets
- Pet Deposit $250
- Dogs and Cats Allowed
Security
- Carbon Monoxide Detectors
- Fire and Smoke Detector
Map
Source: Pasadena-Foothills Association of REALTORS®
MLS Number: P1-24949
APN: 5817-033-020
- 5419 Godbey Dr
- 516 Venado Vista Dr
- 5260 Gould Ave
- 5117 Stoneglen Rd
- 5311 Pali Point Ln
- 5046 Fallhaven Ln
- 848 Greenridge Dr
- 909 Coral Way
- 4537 Indianola Way
- 4938 Angeles Crest Hwy
- 5350 Harter Ln
- 935 Bay Tree Rd
- 4825 Angeles Crest Hwy
- 4544 Daleridge Rd
- 4369 El Prieto Rd
- 4156 Aralia Rd
- 4031 Canyon Dell Dr
- 4367 Rising Hill Rd
- 5123 Caroli Ln
- 3740 Canyon Crest Rd
- 5271 Gould Ave
- 4918 Commonwealth Ave
- 825 Chehalem Rd
- 5250 Vista Lejana Ln
- 4463 Commonwealth Ave
- 4828 Grand Ave
- 4822 Grand Ave
- 4824 La Canada Blvd
- 4622 La Canada Blvd
- 1308 Salisbury Rd
- 4228 Beulah Dr
- 820 W Harriet St
- 4531 El Camino Corto
- 4515 El Camino Corto
- 5165 Alta Canyada Rd
- 5227 Alta Canyada Rd
- 5237 Alta Canyada Rd
- 4544 Hillard Ave
- 634 W Mendocino St
- 595 Ventura St
