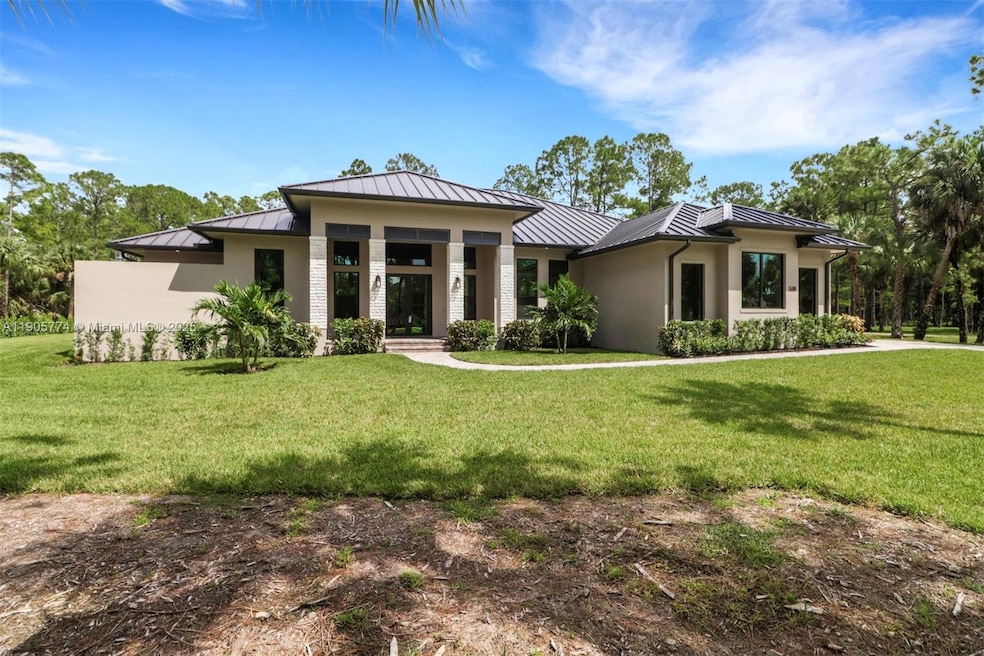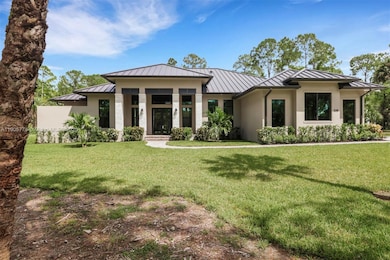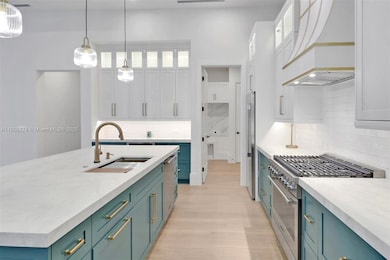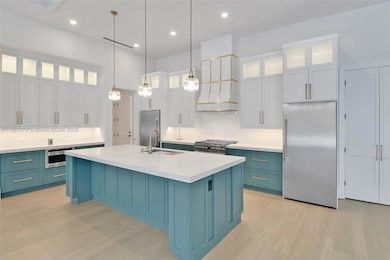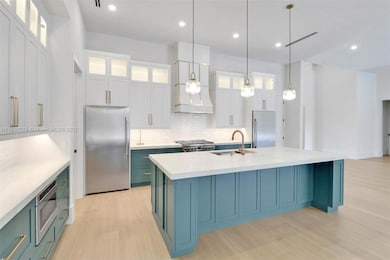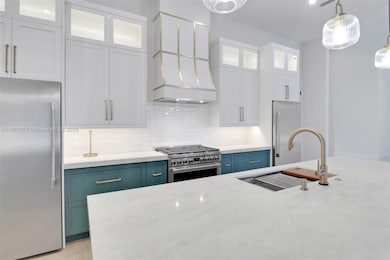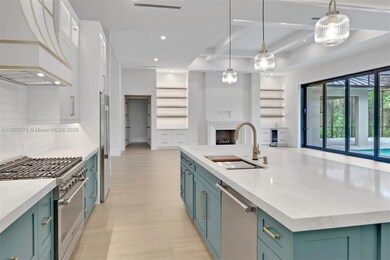538 13th St SW Naples, FL 34117
Rural Estates NeighborhoodEstimated payment $12,533/month
Highlights
- Horses Allowed On Property
- New Construction
- Pool View
- Big Cypress Elementary School Rated A-
- Concrete Pool
- Great Room
About This Home
Nestled on 2.5 acres of 100% upland with peaceful natural surroundings in a quiet neighborhood. Featuring an open layout, high ceilings, clean finishes, and a living room with a custom feature wall, gas fireplace & wet bar. The kitchen offers a hidden prep area and walk-in pantry to keep things organized and out of sight. A flexible study with built-in closet makes it ideal for a home office, guest room, hobby space, or cozy spot for pets. The owner’s suite includes a spa bath, private outdoor shower, and direct access to the screened pool with fireplace and grill. No HOA and plenty of land to expand for a guest house or workshop—perfect for retirement, a vacation home, or more space for your family.
Home Details
Home Type
- Single Family
Est. Annual Taxes
- $1,913
Year Built
- Built in 2025 | New Construction
Lot Details
- East Facing Home
- Oversized Lot
- Property is zoned RE
Parking
- 3 Car Attached Garage
- Driveway
- Paver Block
- Open Parking
Home Design
- Metal Roof
Interior Spaces
- 3,766 Sq Ft Home
- 1-Story Property
- Wet Bar
- Built-In Features
- Fireplace
- Entrance Foyer
- Great Room
- Den
- Storage Room
- Tile Flooring
- Pool Views
Kitchen
- Walk-In Pantry
- Gas Range
- Microwave
- Ice Maker
- Dishwasher
- Cooking Island
- Disposal
Bedrooms and Bathrooms
- 5 Bedrooms
- Split Bedroom Floorplan
- Closet Cabinetry
- Walk-In Closet
- Bathtub
Laundry
- Laundry in Utility Room
- Washer and Dryer Hookup
Home Security
- High Impact Door
- Fire and Smoke Detector
Pool
- Concrete Pool
- In Ground Pool
- Outdoor Shower
Outdoor Features
- Patio
- Exterior Lighting
- Outdoor Grill
Utilities
- Central Heating and Cooling System
- Well
- Gas Water Heater
- Water Softener is Owned
- Septic Tank
Additional Features
- Handicap Accessible
- Horses Allowed On Property
Listing and Financial Details
- Home warranty included in the sale of the property
- Assessor Parcel Number 37014160103
Community Details
Overview
- No Home Owners Association
- Golden Gate Estates Subdivision
Recreation
- Horses Allowed in Community
Map
Home Values in the Area
Average Home Value in this Area
Tax History
| Year | Tax Paid | Tax Assessment Tax Assessment Total Assessment is a certain percentage of the fair market value that is determined by local assessors to be the total taxable value of land and additions on the property. | Land | Improvement |
|---|---|---|---|---|
| 2025 | $1,913 | $183,750 | $183,750 | -- |
| 2024 | -- | $190,000 | $190,000 | -- |
| 2023 | -- | -- | -- | -- |
Property History
| Date | Event | Price | List to Sale | Price per Sq Ft |
|---|---|---|---|---|
| 10/30/2025 10/30/25 | For Sale | $2,350,000 | -- | $624 / Sq Ft |
Purchase History
| Date | Type | Sale Price | Title Company |
|---|---|---|---|
| Warranty Deed | -- | None Listed On Document | |
| Warranty Deed | -- | None Listed On Document |
Source: MIAMI REALTORS® MLS
MLS Number: A11905774
APN: 37014160103
- 525 15th St SW
- 681 19th St SW
- 333 5th St SW
- 551 Golden Gate Blvd W
- 545 9th St NW
- 687 23rd St SW
- 2621 Golden Gate Blvd W
- 640 2nd St S Unit 2
- 1579 25th St SW
- 12439 Purple Ficus Way
- 9248 Cormorant Dr
- 589 12th Ave NW
- 9260 Cormorant Dr
- 9268 Cormorant Dr
- 9238 Plover Dr
- 9280 Cormorant Dr
- 12349 Dahlia Ct
- 3330 Soluna Loop
- 7963 Bristol Cir
- 7643 Bristol Cir
